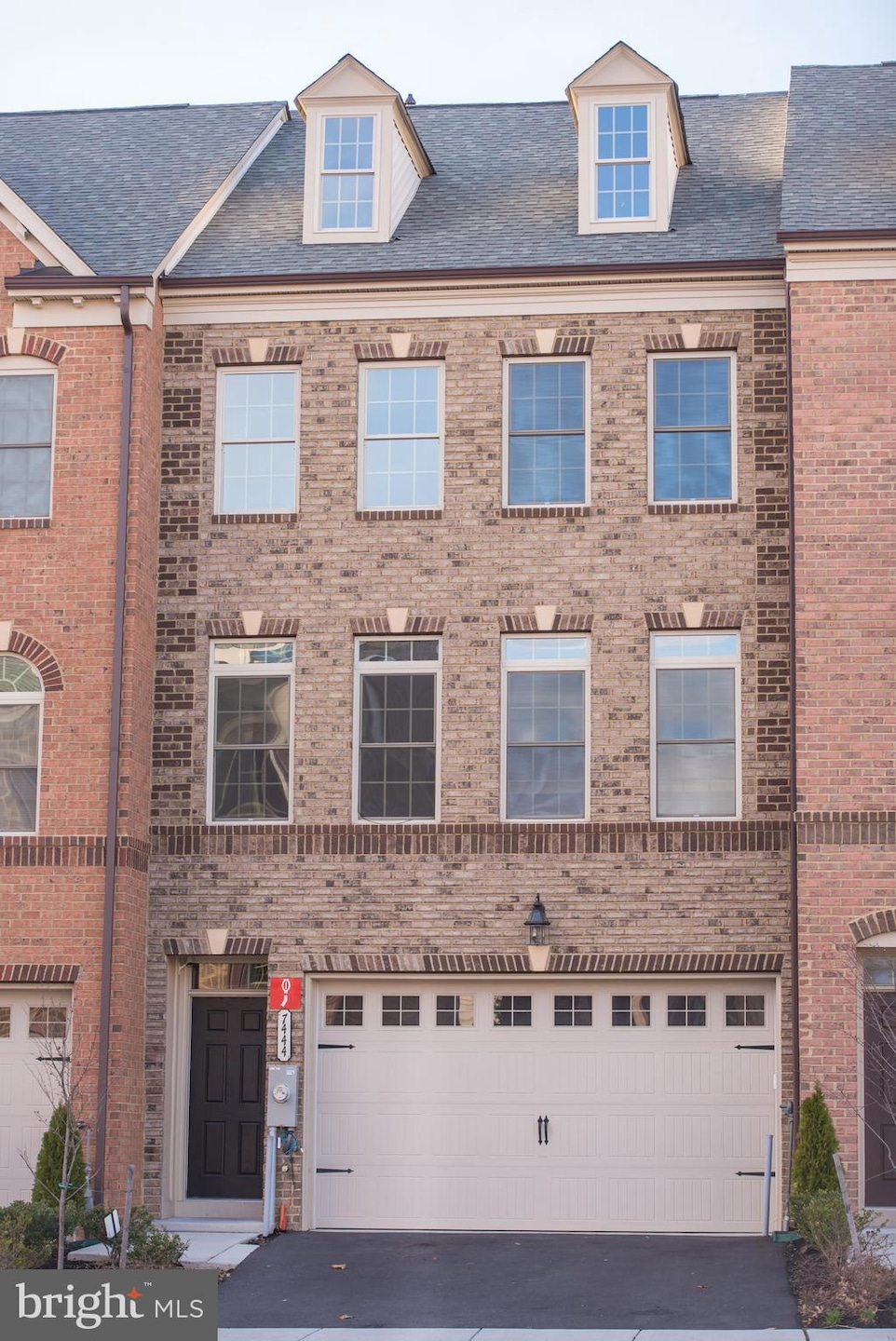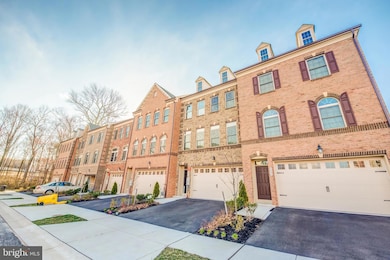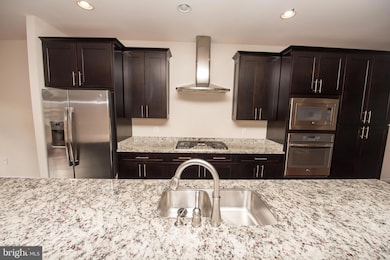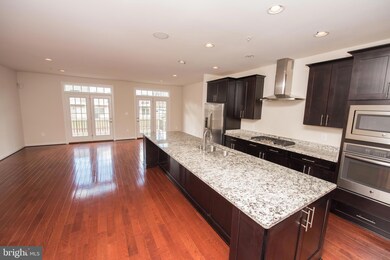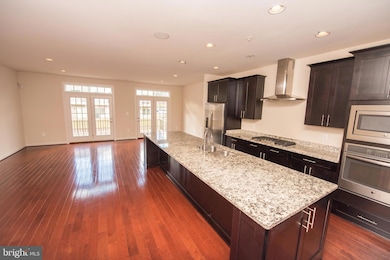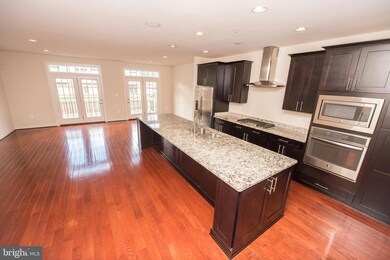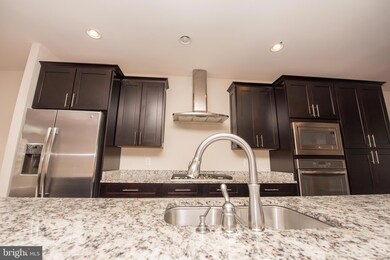7444 Burnside Way Hanover, MD 21076
Highlights
- Contemporary Architecture
- 2 Car Direct Access Garage
- Heat Pump System
- Community Pool
About This Home
Resort-Style Living in a Fully Renovated, Largest-Model Brick Townhome!
Enjoy luxury and convenience in this completely renovated brick townhome—the largest floor plan in the community—located in an amenity-rich neighborhood designed for year-round relaxation. With 4 bedrooms, 4.5 bathrooms, and upgrades throughout, this home is truly move-in ready. The main level offers an open concept with a chef’s kitchen, spacious living and dining areas, and elegant finishes ideal for entertaining. The upper level features an oversized primary suite with a spa-like ensuite bathroom and huge walk-in closet, plus three additional bedrooms and upper-level laundry. Head up to the fourth level, complete with a full bathroom and a private rooftop deck perfect for enjoying quiet mornings or evening gatherings. The fully finished lower level provides flexible space for additional living, a home office, playroom, or guest quarters, with a full bathroom and direct backyard access. Outdoor living is a dream with a generous deck ideal for grilling, relaxing, and hosting friends and family. All community amenities—including the pool—are included in the rent, and the front foot fee is fully paid off for added savings.
Just bring your suitcase and unpack!
Listing Agent
(443) 297-7653 bryan-miller@outlook.com Cummings & Co. Realtors License #650899 Listed on: 11/22/2025

Townhouse Details
Home Type
- Townhome
Est. Annual Taxes
- $6,082
Year Built
- Built in 2015
Lot Details
- 1,980 Sq Ft Lot
HOA Fees
- $101 Monthly HOA Fees
Parking
- 2 Car Direct Access Garage
- 2 Driveway Spaces
- Front Facing Garage
Home Design
- Contemporary Architecture
- Brick Exterior Construction
- Slab Foundation
- Poured Concrete
Interior Spaces
- 2,940 Sq Ft Home
- Property has 4 Levels
Bedrooms and Bathrooms
- 4 Bedrooms
Finished Basement
- Heated Basement
- Walk-Out Basement
- Interior Basement Entry
- Garage Access
Utilities
- Heat Pump System
- Natural Gas Water Heater
Listing and Financial Details
- Residential Lease
- Security Deposit $3,700
- 24-Month Min and 36-Month Max Lease Term
- Available 12/1/25
- Assessor Parcel Number 020442090239632
Community Details
Overview
- Parkside Subdivision
Recreation
- Community Pool
Pet Policy
- No Pets Allowed
Map
Source: Bright MLS
MLS Number: MDAA2131752
APN: 04-420-90239632
- 2741 Prospect Hill Dr
- 2746 Fredericksburg Rd
- 7652 Telamon Way
- 7215 Winding Hills Dr
- 7841 Chanceford Dr
- 2932 Hebron Ln
- 2914 Middleham Ct
- 7808 Union Hill Dr
- 2270 Haw River Rd
- 3106 Laurel Hill Rd
- 8357 Meadowood Dr
- 2616 Hardaway Cir
- 7820 Mine Run Rd
- 3723 Cedar Mountain Way
- 7836 Mine Run Rd
- Maguire Plan at Shipley Homestead
- The Julianne Plan at Shipley Homestead
- The Tessa Plan at Shipley Homestead
- The Jenkins Plan at Shipley Homestead
- 7911 Mine Run Rd
- 7413 Matapan Dr
- 7812 Patterson Way
- 2 Patterson Way
- 8040 Rockenbach Rd
- 3201 Laurel Hill Rd
- 3109 Laurel Hill Rd
- 3004 Cornfield Ave
- 7836 Mine Run Rd
- 7922 Brandy Sta Rd
- 7964 Big Roundtop Rd
- 3725 Valley Ford Way
- 7922 Brandy Station Rd
- 2305 Wadlow Ln
- 2707 Amber Crest Rd
- 2321 Marion Rd
- 7802 Rosella Ln
- 2235 Brimstone Place
- 2119 Split Creek Ln
- 7789 Arundel Mills Blvd
- 2109 Piney Branch Cir
