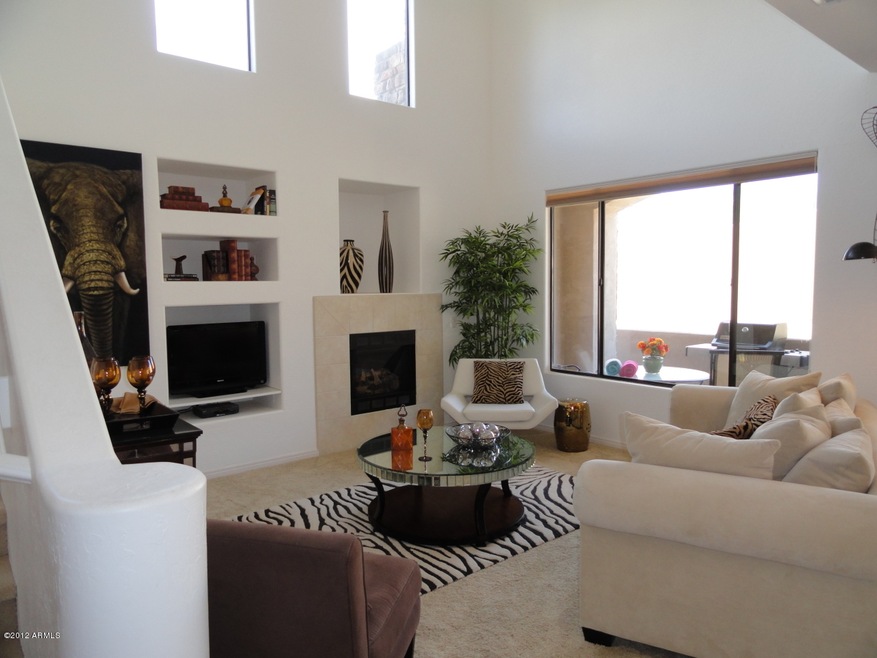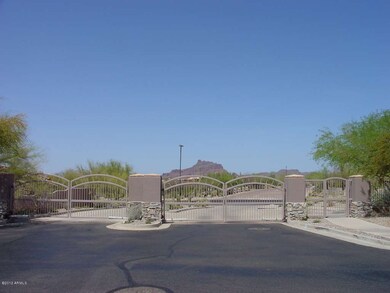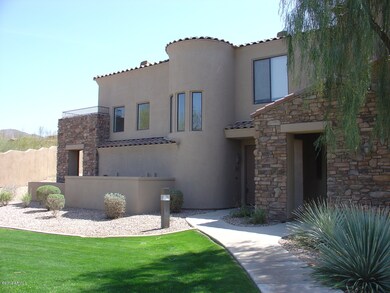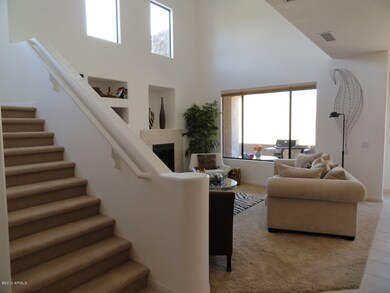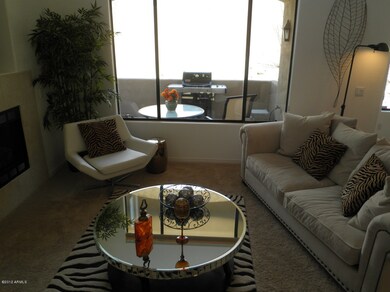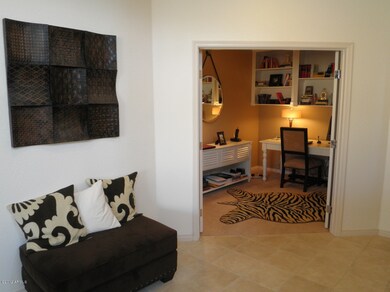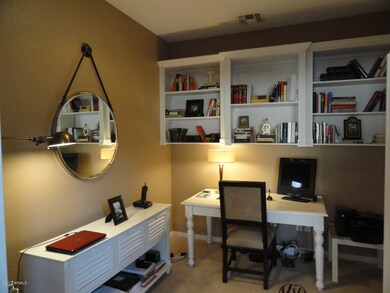
7445 E Eagle Crest Dr Unit 1061 Mesa, AZ 85207
Las Sendas NeighborhoodHighlights
- Fitness Center
- Two Primary Bedrooms
- Mountain View
- Franklin at Brimhall Elementary School Rated A
- Gated Community
- Clubhouse
About This Home
As of July 2025Highly desirable end unit backing to wide wash in private gated commty. Views of Usery Mtns and Red Mtn from back patio & upper deck. Handsome architectural design w/soaring ceiling at GreatRm. Kit & DR open to GreatRm - perfect for casual lvg & entertaining. Office & powder room on main level as well. Ceramic tile flooring. 2 master suites on upper level. Generous size kitchen w/Corian counters & beautiful spice stained wood cabinets. Curl up by the fireplace on cool evenings. Sit out on the balcony in the evenings. Located in the only condo complex in Las Sendas. Meticulously groomed grounds, community pool/spa, clubhouse & workout facility. New inter paint in 2008, new carpet 2011, new shades 2009. No one above or below. Two car garage. Near lakes, golf, dining, airports, fwy
Last Agent to Sell the Property
Hughes Realty & Investments License #BR511628000 Listed on: 03/14/2012
Townhouse Details
Home Type
- Townhome
Est. Annual Taxes
- $2,413
Year Built
- Built in 2002
Lot Details
- End Unit
- Private Streets
- Block Wall Fence
Home Design
- Santa Barbara Architecture
- Wood Frame Construction
- Tile Roof
- Stone Siding
- Stucco
Interior Spaces
- 1,659 Sq Ft Home
- Vaulted Ceiling
- Gas Fireplace
- Living Room with Fireplace
- Mountain Views
- Security System Owned
Kitchen
- Eat-In Kitchen
- Breakfast Bar
- Electric Oven or Range
- Built-In Microwave
- Dishwasher
- Disposal
Flooring
- Carpet
- Tile
Bedrooms and Bathrooms
- 2 Bedrooms
- Primary Bedroom Upstairs
- Double Master Bedroom
- Walk-In Closet
- Primary Bathroom is a Full Bathroom
- Dual Vanity Sinks in Primary Bathroom
- Separate Shower in Primary Bathroom
Laundry
- Dryer
- Washer
Parking
- 2 Car Garage
- Garage Door Opener
Outdoor Features
- Balcony
- Covered patio or porch
Schools
- Las Sendas Elementary School
- Fremont Junior High School
- Red Mountain High School
Utilities
- Refrigerated Cooling System
- Heating System Uses Natural Gas
- High Speed Internet
- Cable TV Available
Community Details
Overview
- $2,301 per year Dock Fee
- Association fees include blanket insurance policy, common area maintenance, exterior maintenance of unit, front yard maint, garbage collection, pest control, roof repair, roof replacement, sewer, street maintenance, water
- Pmg Association
- Las Sendas HOA, Phone Number (480) 357-8780
- Located in the Cachet at Las Sendas master-planned community
- Built by Cachet
Amenities
- Common Area
- Clubhouse
Recreation
- Tennis Courts
- Fitness Center
- Heated Community Pool
- Community Spa
- Bike Trail
Security
- Gated Community
Ownership History
Purchase Details
Home Financials for this Owner
Home Financials are based on the most recent Mortgage that was taken out on this home.Purchase Details
Purchase Details
Home Financials for this Owner
Home Financials are based on the most recent Mortgage that was taken out on this home.Purchase Details
Home Financials for this Owner
Home Financials are based on the most recent Mortgage that was taken out on this home.Purchase Details
Home Financials for this Owner
Home Financials are based on the most recent Mortgage that was taken out on this home.Purchase Details
Home Financials for this Owner
Home Financials are based on the most recent Mortgage that was taken out on this home.Purchase Details
Purchase Details
Home Financials for this Owner
Home Financials are based on the most recent Mortgage that was taken out on this home.Purchase Details
Purchase Details
Home Financials for this Owner
Home Financials are based on the most recent Mortgage that was taken out on this home.Purchase Details
Home Financials for this Owner
Home Financials are based on the most recent Mortgage that was taken out on this home.Purchase Details
Purchase Details
Home Financials for this Owner
Home Financials are based on the most recent Mortgage that was taken out on this home.Purchase Details
Home Financials for this Owner
Home Financials are based on the most recent Mortgage that was taken out on this home.Purchase Details
Home Financials for this Owner
Home Financials are based on the most recent Mortgage that was taken out on this home.Similar Homes in Mesa, AZ
Home Values in the Area
Average Home Value in this Area
Purchase History
| Date | Type | Sale Price | Title Company |
|---|---|---|---|
| Warranty Deed | -- | -- | |
| Warranty Deed | $535,000 | Grand Canyon Title | |
| Special Warranty Deed | -- | None Listed On Document | |
| Special Warranty Deed | -- | None Listed On Document | |
| Interfamily Deed Transfer | -- | Stewart Title Arizona Agency | |
| Cash Sale Deed | $259,900 | Stewart Title Arizona Agency | |
| Cash Sale Deed | $249,900 | Security Title Agency | |
| Interfamily Deed Transfer | -- | None Available | |
| Interfamily Deed Transfer | -- | Entitle Insurance Co | |
| Interfamily Deed Transfer | -- | None Available | |
| Warranty Deed | $300,000 | First American Title Ins Co | |
| Quit Claim Deed | -- | None Available | |
| Interfamily Deed Transfer | -- | -- | |
| Interfamily Deed Transfer | -- | -- | |
| Interfamily Deed Transfer | -- | -- | |
| Interfamily Deed Transfer | -- | First American Title Ins Co | |
| Interfamily Deed Transfer | -- | -- | |
| Special Warranty Deed | $227,920 | Stewart Title & Trust |
Mortgage History
| Date | Status | Loan Amount | Loan Type |
|---|---|---|---|
| Open | $374,500 | New Conventional | |
| Previous Owner | $238,000 | New Conventional | |
| Previous Owner | $240,000 | New Conventional | |
| Previous Owner | $351,500 | Purchase Money Mortgage | |
| Previous Owner | $52,000 | Credit Line Revolving | |
| Previous Owner | $255,600 | Unknown | |
| Previous Owner | $34,188 | Unknown | |
| Previous Owner | $182,336 | New Conventional |
Property History
| Date | Event | Price | Change | Sq Ft Price |
|---|---|---|---|---|
| 07/02/2025 07/02/25 | Sold | $535,000 | 0.0% | $322 / Sq Ft |
| 05/20/2025 05/20/25 | Pending | -- | -- | -- |
| 05/12/2025 05/12/25 | For Sale | $535,000 | +105.8% | $322 / Sq Ft |
| 08/27/2016 08/27/16 | Sold | $259,900 | 0.0% | $157 / Sq Ft |
| 07/23/2016 07/23/16 | Pending | -- | -- | -- |
| 05/12/2016 05/12/16 | Price Changed | $259,900 | 0.0% | $157 / Sq Ft |
| 03/17/2016 03/17/16 | Price Changed | $260,000 | -7.1% | $157 / Sq Ft |
| 02/25/2016 02/25/16 | For Sale | $280,000 | +12.0% | $169 / Sq Ft |
| 05/18/2012 05/18/12 | Sold | $249,900 | 0.0% | $151 / Sq Ft |
| 04/28/2012 04/28/12 | Pending | -- | -- | -- |
| 03/14/2012 03/14/12 | For Sale | $249,900 | -- | $151 / Sq Ft |
Tax History Compared to Growth
Tax History
| Year | Tax Paid | Tax Assessment Tax Assessment Total Assessment is a certain percentage of the fair market value that is determined by local assessors to be the total taxable value of land and additions on the property. | Land | Improvement |
|---|---|---|---|---|
| 2025 | $2,413 | $29,074 | -- | -- |
| 2024 | $2,441 | $27,689 | -- | -- |
| 2023 | $2,441 | $33,350 | $6,670 | $26,680 |
| 2022 | $2,387 | $27,980 | $5,590 | $22,390 |
| 2021 | $2,453 | $25,130 | $5,020 | $20,110 |
| 2020 | $2,420 | $22,780 | $4,550 | $18,230 |
| 2019 | $2,296 | $22,470 | $4,490 | $17,980 |
| 2018 | $2,192 | $21,810 | $4,360 | $17,450 |
| 2017 | $2,123 | $23,230 | $4,640 | $18,590 |
| 2016 | $2,085 | $21,520 | $4,300 | $17,220 |
| 2015 | $1,968 | $22,460 | $4,490 | $17,970 |
Agents Affiliated with this Home
-
C
Seller's Agent in 2025
Christy Follese
HomeSmart
-
A
Buyer's Agent in 2025
Amy Myers
Arizona Best Real Estate
-
J
Seller's Agent in 2016
Joseph Tropple
Realty One Group
-
C
Seller Co-Listing Agent in 2016
Claire Tropple
Realty One Group
-
B
Seller's Agent in 2012
Bobbi Palmer
Hughes Realty & Investments
-
M
Buyer's Agent in 2012
Mary Stevens
Realty One Group
Map
Source: Arizona Regional Multiple Listing Service (ARMLS)
MLS Number: 4730387
APN: 219-17-668
- 7445 E Eagle Crest Dr Unit 2113
- 7445 E Eagle Crest Dr Unit 1111
- 7445 E Eagle Crest Dr Unit 1015
- 7445 E Eagle Crest Dr Unit 1064
- 7445 E Eagle Crest Dr Unit 1068
- 4317 N Brighton Cir
- 3946 N Pinnacle Hills Cir
- 7013 E Summit Trail Cir
- 6929 E Trailridge Cir
- 6931 E Teton Cir
- 7646 E Hidden Canyon St
- 7134 E Sandia St
- 3837 N Sonoran Hills
- 6936 E Snowdon St
- 7742 E Hidden Canyon St Unit 22
- 6941 E Snowdon St
- 4111 N Starry Pass Cir
- 3812 N Barron
- 3837 N Barron
- 4146 N Lomond
