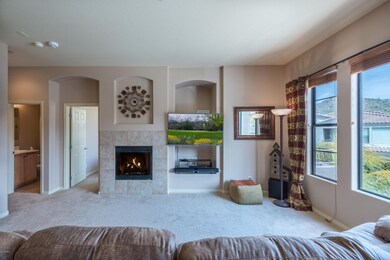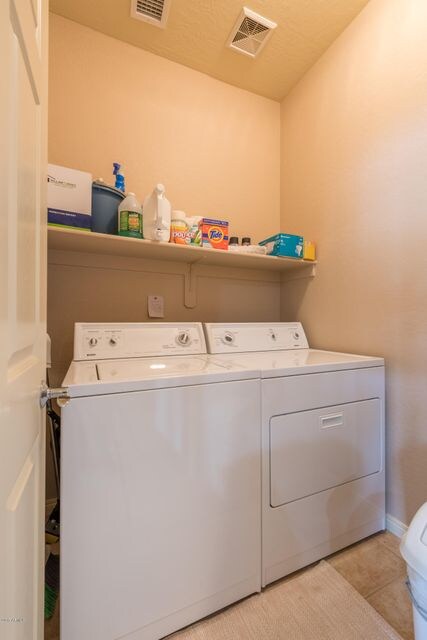
7445 E Eagle Crest Dr Unit 1116 Mesa, AZ 85207
Las Sendas NeighborhoodHighlights
- Golf Course Community
- Heated Spa
- Mountain View
- Franklin at Brimhall Elementary School Rated A
- Gated Community
- Clubhouse
About This Home
As of May 2017Price Reduction!! LIFESTYLE DOES MATTER. Enjoy this Resort Style Complex with Country Club living, NESTLED IN this Exclusive Gated Community in NE Mesa. TOP RATED World Class Golf Course & amenities including TENNIS, HIKING & BIKING, 3 COMMUNITY POOLS, REC CENTER's, GYM, & the nicest neighbors. Barely Lived in as it has been a 2nd Home. Close proximity to both Major Airports, fine dining, upscale shopping, malls, parks, Salt River, Saguaro Lake, 202 loop, Tonto National Park across the street & just steps away from the 19th HOLE. Once you're here you will be glad you bought. Property Appraised for $205,000 in 2015!!! A Bargin for Someone.
Last Agent to Sell the Property
RE/MAX Excalibur License #SA506677000 Listed on: 04/03/2017

Townhouse Details
Home Type
- Townhome
Est. Annual Taxes
- $1,947
Year Built
- Built in 2002
Lot Details
- 1,214 Sq Ft Lot
- End Unit
- 1 Common Wall
- Desert faces the front and back of the property
- Wrought Iron Fence
- Front and Back Yard Sprinklers
HOA Fees
- $111 Monthly HOA Fees
Parking
- 1 Car Garage
- Garage Door Opener
Home Design
- Spanish Architecture
- Wood Frame Construction
- Tile Roof
- Stone Exterior Construction
- Stucco
Interior Spaces
- 1,311 Sq Ft Home
- 2-Story Property
- Ceiling height of 9 feet or more
- Ceiling Fan
- Double Pane Windows
- Solar Screens
- Living Room with Fireplace
- Mountain Views
Kitchen
- Breakfast Bar
- Built-In Microwave
- Dishwasher
Flooring
- Carpet
- Tile
Bedrooms and Bathrooms
- 2 Bedrooms
- Walk-In Closet
- Primary Bathroom is a Full Bathroom
- 2 Bathrooms
- Dual Vanity Sinks in Primary Bathroom
Laundry
- Laundry in unit
- Dryer
- Washer
Home Security
Pool
- Heated Spa
- Heated Pool
Outdoor Features
- Balcony
- Covered patio or porch
Schools
- Las Sendas Elementary School
- Fremont Junior High School
- Red Mountain High School
Utilities
- Refrigerated Cooling System
- Heating System Uses Natural Gas
- High Speed Internet
- Cable TV Available
Listing and Financial Details
- Tax Lot 1116
- Assessor Parcel Number 219-17-723
Community Details
Overview
- 1St Residential Association, Phone Number (480) 829-7400
- Las Sendas Association, Phone Number (480) 357-8780
- Association Phone (480) 357-8780
- Built by Cachet
- Cachet At Las Sendas Condominium Subdivision
- FHA/VA Approved Complex
Amenities
- Clubhouse
- Recreation Room
Recreation
- Golf Course Community
- Community Playground
- Heated Community Pool
- Community Spa
- Bike Trail
Security
- Gated Community
- Fire Sprinkler System
Ownership History
Purchase Details
Home Financials for this Owner
Home Financials are based on the most recent Mortgage that was taken out on this home.Purchase Details
Home Financials for this Owner
Home Financials are based on the most recent Mortgage that was taken out on this home.Purchase Details
Home Financials for this Owner
Home Financials are based on the most recent Mortgage that was taken out on this home.Purchase Details
Home Financials for this Owner
Home Financials are based on the most recent Mortgage that was taken out on this home.Similar Homes in Mesa, AZ
Home Values in the Area
Average Home Value in this Area
Purchase History
| Date | Type | Sale Price | Title Company |
|---|---|---|---|
| Warranty Deed | $192,000 | First American Title Insuran | |
| Warranty Deed | $185,000 | Stewart Title & Trust | |
| Cash Sale Deed | $182,000 | First American Title Ins Co | |
| Special Warranty Deed | $161,877 | Stewart Title & Trust |
Mortgage History
| Date | Status | Loan Amount | Loan Type |
|---|---|---|---|
| Previous Owner | $148,000 | New Conventional | |
| Previous Owner | $127,650 | New Conventional |
Property History
| Date | Event | Price | Change | Sq Ft Price |
|---|---|---|---|---|
| 05/12/2017 05/12/17 | Sold | $192,000 | -6.3% | $146 / Sq Ft |
| 04/15/2017 04/15/17 | Price Changed | $205,000 | -4.7% | $156 / Sq Ft |
| 04/02/2017 04/02/17 | For Sale | $215,000 | +16.2% | $164 / Sq Ft |
| 04/14/2015 04/14/15 | Sold | $185,000 | -2.6% | $141 / Sq Ft |
| 03/08/2015 03/08/15 | Pending | -- | -- | -- |
| 02/23/2015 02/23/15 | Price Changed | $189,900 | -4.6% | $145 / Sq Ft |
| 02/06/2015 02/06/15 | Price Changed | $199,000 | -2.9% | $152 / Sq Ft |
| 01/31/2015 01/31/15 | Price Changed | $205,000 | -1.9% | $156 / Sq Ft |
| 01/26/2015 01/26/15 | For Sale | $208,900 | +14.8% | $159 / Sq Ft |
| 11/08/2012 11/08/12 | Sold | $182,000 | -1.4% | $139 / Sq Ft |
| 10/17/2012 10/17/12 | Pending | -- | -- | -- |
| 10/16/2012 10/16/12 | For Sale | $184,500 | 0.0% | $141 / Sq Ft |
| 10/08/2012 10/08/12 | Pending | -- | -- | -- |
| 09/25/2012 09/25/12 | Price Changed | $184,500 | -5.1% | $141 / Sq Ft |
| 08/20/2012 08/20/12 | For Sale | $194,500 | -- | $148 / Sq Ft |
Tax History Compared to Growth
Tax History
| Year | Tax Paid | Tax Assessment Tax Assessment Total Assessment is a certain percentage of the fair market value that is determined by local assessors to be the total taxable value of land and additions on the property. | Land | Improvement |
|---|---|---|---|---|
| 2025 | $2,312 | $23,551 | -- | -- |
| 2024 | $2,331 | $22,430 | -- | -- |
| 2023 | $2,331 | $28,680 | $5,730 | $22,950 |
| 2022 | $2,282 | $23,260 | $4,650 | $18,610 |
| 2021 | $2,310 | $20,510 | $4,100 | $16,410 |
| 2020 | $2,280 | $18,910 | $3,780 | $15,130 |
| 2019 | $2,130 | $18,650 | $3,730 | $14,920 |
| 2018 | $2,045 | $17,710 | $3,540 | $14,170 |
| 2017 | $1,984 | $18,910 | $3,780 | $15,130 |
| 2016 | $1,947 | $17,200 | $3,440 | $13,760 |
| 2015 | $1,830 | $17,710 | $3,540 | $14,170 |
Agents Affiliated with this Home
-

Seller's Agent in 2017
Tiffany Haynes
RE/MAX
(602) 828-8996
2 in this area
57 Total Sales
-

Buyer's Agent in 2017
Laurie Lavine
Arizona Premier Realty Homes & Land, LLC
(623) 826-3545
1 in this area
77 Total Sales
-

Seller's Agent in 2015
Thomas Popa
Thomas Popa & Associates LLC
(480) 276-7236
190 Total Sales
-

Seller's Agent in 2012
Catherine Joyce
Choice One Properties
(602) 377-3125
1 in this area
91 Total Sales
-

Buyer's Agent in 2012
Peggy Young
RE/MAX
(480) 241-1040
1 in this area
132 Total Sales
Map
Source: Arizona Regional Multiple Listing Service (ARMLS)
MLS Number: 5584557
APN: 219-17-723
- 7445 E Eagle Crest Dr Unit 1111
- 7445 E Eagle Crest Dr Unit 1015
- 7445 E Eagle Crest Dr Unit 1064
- 7445 E Eagle Crest Dr Unit 1068
- 7445 E Eagle Crest Dr Unit 1094
- 4317 N Brighton Cir
- 3946 N Pinnacle Hills Cir
- 7013 E Summit Trail Cir
- 6929 E Trailridge Cir
- 6931 E Teton Cir
- 7646 E Hidden Canyon St
- 7134 E Sandia St
- 3837 N Sonoran Hills
- 6936 E Snowdon St
- 7742 E Hidden Canyon St Unit 22
- 6941 E Snowdon St
- 4111 N Starry Pass Cir
- 3812 N Barron
- 3837 N Barron
- 4146 N Lomond






