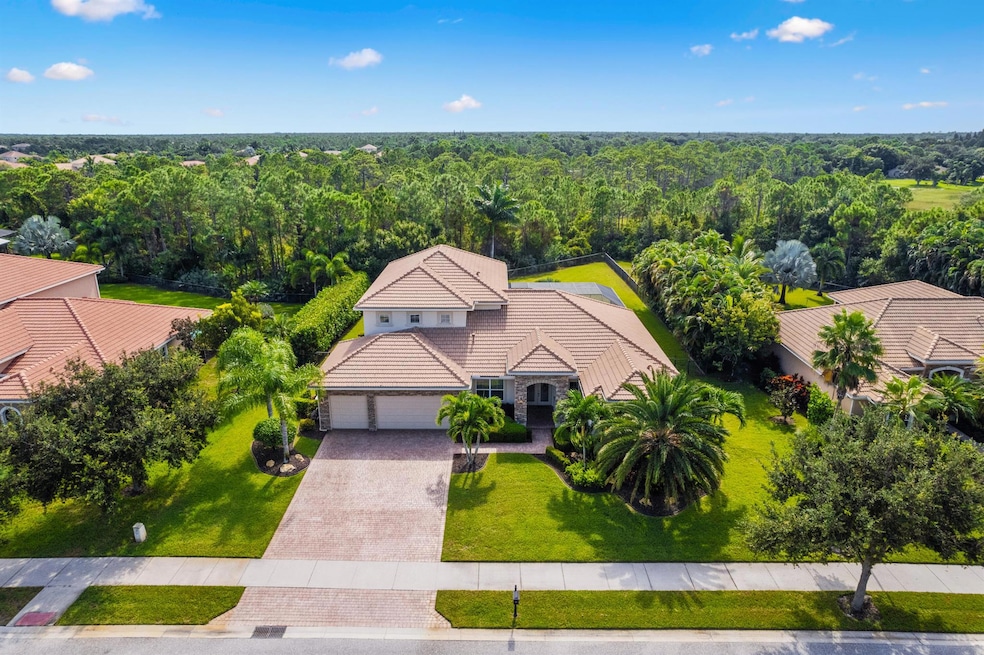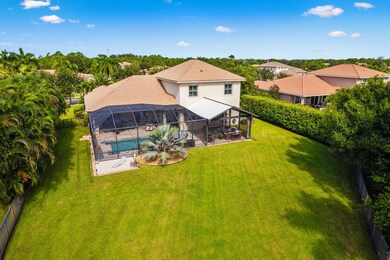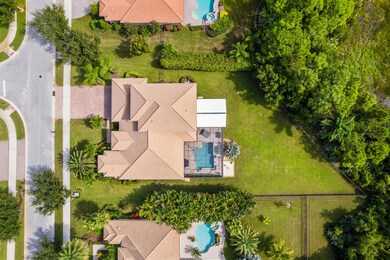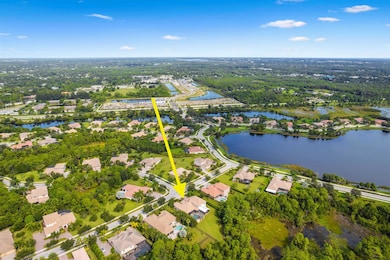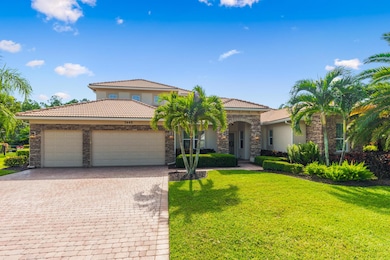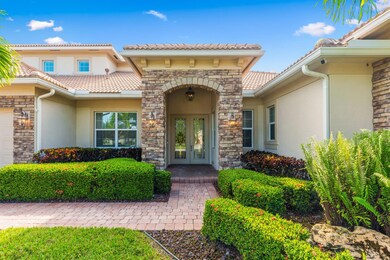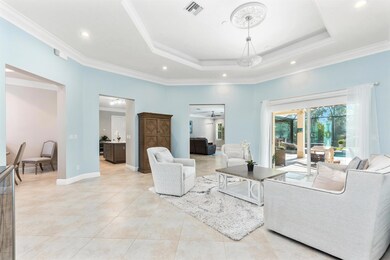
7445 SE Belle Maison Dr Stuart, FL 34997
South Stuart NeighborhoodHighlights
- Heated Spa
- Gated Community
- Roman Tub
- South Fork High School Rated A-
- 21,821 Sq Ft lot
- Wood Flooring
About This Home
As of April 2025Tired of Postage Stamp Size Lots? Then come to Tres Belle where every beautiful home is on at least a half-acre. This 5 bedroom 4 1/2 bath has it all. When you enter the foyer your eyes immediately go through the large living room to the beautiful screened pool, patio area with 400sq.ft.covered area and to the spacious back yard. All are visible from many rooms. On the first floor there is the owner's suite with its large bath area and there is a guest bedroom conveniently located adjacent to the cabana bath. Three other bedrooms and two baths are on the second floor as well as a large versatile loft. The beautiful remodeled kitchen has new cabinets with pullouts, a large island, upgraded cook-top, a pot filler, a built in double oven and a large counter overlooking the family room whic
Last Agent to Sell the Property
Real Estate of Florida License #3020601 Listed on: 10/14/2024

Home Details
Home Type
- Single Family
Est. Annual Taxes
- $9,519
Year Built
- Built in 2013
Lot Details
- 0.5 Acre Lot
- Fenced
- Interior Lot
- Irregular Lot
- Sprinkler System
- Property is zoned PUD-R
HOA Fees
- $365 Monthly HOA Fees
Parking
- 3 Car Attached Garage
- Garage Door Opener
- Driveway
Property Views
- Garden
- Pool
Home Design
- Mediterranean Architecture
- Spanish Tile Roof
- Tile Roof
- Concrete Roof
Interior Spaces
- 4,019 Sq Ft Home
- 2-Story Property
- Built-In Features
- High Ceiling
- Ceiling Fan
- Awning
- Plantation Shutters
- Single Hung Metal Windows
- Blinds
- Entrance Foyer
- Family Room
- Formal Dining Room
- Den
- Loft
- Pull Down Stairs to Attic
Kitchen
- Breakfast Area or Nook
- Eat-In Kitchen
- Built-In Oven
- Cooktop
- Dishwasher
- Disposal
Flooring
- Wood
- Tile
- Vinyl
Bedrooms and Bathrooms
- 5 Bedrooms
- Split Bedroom Floorplan
- Walk-In Closet
- Dual Sinks
- Roman Tub
- Separate Shower in Primary Bathroom
Laundry
- Laundry Room
- Dryer
- Washer
- Laundry Tub
Home Security
- Home Security System
- Security Gate
- Impact Glass
- Fire and Smoke Detector
Pool
- Heated Spa
- In Ground Spa
- Gunite Pool
- Saltwater Pool
- Gunite Spa
- Screen Enclosure
- Automatic Pool Chlorinator
- Pool Equipment or Cover
Outdoor Features
- Open Patio
- Outdoor Grill
- Porch
Schools
- Crystal Lake Elementary School
- Dr. David L. Anderson Middle School
- South Fork High School
Utilities
- Zoned Heating and Cooling System
- Heat Strip
- Underground Utilities
- Gas Water Heater
- Cable TV Available
Listing and Financial Details
- Assessor Parcel Number 043941007000006500
Community Details
Overview
- Association fees include common areas, cable TV, reserve fund, security, internet
- Built by Kolter Homes
- Tres Belle Subdivision, Elisa Floorplan
Recreation
- Trails
Additional Features
- Community Wi-Fi
- Gated Community
Ownership History
Purchase Details
Home Financials for this Owner
Home Financials are based on the most recent Mortgage that was taken out on this home.Purchase Details
Home Financials for this Owner
Home Financials are based on the most recent Mortgage that was taken out on this home.Purchase Details
Home Financials for this Owner
Home Financials are based on the most recent Mortgage that was taken out on this home.Purchase Details
Purchase Details
Purchase Details
Similar Homes in Stuart, FL
Home Values in the Area
Average Home Value in this Area
Purchase History
| Date | Type | Sale Price | Title Company |
|---|---|---|---|
| Warranty Deed | $1,200,000 | None Listed On Document | |
| Warranty Deed | $750,000 | Attorney | |
| Warranty Deed | $755,000 | Starfish Title Agency Llc | |
| Special Warranty Deed | $584,600 | K Title Company Llc | |
| Deed | -- | -- | |
| Deed | $21,505,000 | -- |
Mortgage History
| Date | Status | Loan Amount | Loan Type |
|---|---|---|---|
| Open | $810,000 | New Conventional | |
| Previous Owner | $300,000 | Credit Line Revolving |
Property History
| Date | Event | Price | Change | Sq Ft Price |
|---|---|---|---|---|
| 04/30/2025 04/30/25 | Sold | $1,200,000 | -7.6% | $299 / Sq Ft |
| 04/24/2025 04/24/25 | Pending | -- | -- | -- |
| 01/22/2025 01/22/25 | Price Changed | $1,299,000 | -5.1% | $323 / Sq Ft |
| 12/06/2024 12/06/24 | Price Changed | $1,369,000 | -2.2% | $341 / Sq Ft |
| 10/14/2024 10/14/24 | For Sale | $1,400,000 | +86.7% | $348 / Sq Ft |
| 08/22/2019 08/22/19 | Sold | $750,000 | -11.8% | $187 / Sq Ft |
| 07/23/2019 07/23/19 | Pending | -- | -- | -- |
| 03/27/2019 03/27/19 | For Sale | $849,900 | +12.6% | $211 / Sq Ft |
| 02/16/2017 02/16/17 | Sold | $755,000 | -4.3% | $188 / Sq Ft |
| 01/17/2017 01/17/17 | Pending | -- | -- | -- |
| 10/23/2016 10/23/16 | For Sale | $789,000 | -- | $196 / Sq Ft |
Tax History Compared to Growth
Tax History
| Year | Tax Paid | Tax Assessment Tax Assessment Total Assessment is a certain percentage of the fair market value that is determined by local assessors to be the total taxable value of land and additions on the property. | Land | Improvement |
|---|---|---|---|---|
| 2025 | $9,687 | $1,135,940 | $310,000 | $825,940 |
| 2024 | $9,519 | $604,350 | -- | -- |
| 2023 | $9,519 | $586,748 | $0 | $0 |
| 2022 | $9,201 | $569,659 | $0 | $0 |
| 2021 | $9,253 | $553,067 | $0 | $0 |
| 2020 | $8,752 | $524,218 | $0 | $0 |
| 2019 | $10,770 | $634,700 | $200,000 | $434,700 |
| 2018 | $10,623 | $629,280 | $190,000 | $439,280 |
| 2017 | $8,185 | $526,968 | $0 | $0 |
| 2016 | $8,400 | $516,130 | $150,000 | $366,130 |
| 2015 | -- | $518,760 | $150,000 | $368,760 |
| 2014 | -- | $502,690 | $130,000 | $372,690 |
Agents Affiliated with this Home
-
J
Seller's Agent in 2025
John Swalwell
Real Estate of Florida
(772) 334-1110
3 in this area
4 Total Sales
-

Buyer's Agent in 2025
Jason Flannery
Illustrated Properties LLC
(561) 762-3272
31 in this area
271 Total Sales
-

Seller's Agent in 2019
Charles Holmes
Coldwell Banker Realty
(772) 834-9726
1 in this area
15 Total Sales
-
S
Seller Co-Listing Agent in 2019
Susan Anderson
Coldwell Banker Realty
Map
Source: BeachesMLS
MLS Number: R11028622
APN: 04-39-41-007-000-00650-0
- 7422 SE Belle Maison Dr
- 7668 SE Laque Cir
- 593 SE Tres Belle Cir
- 155 SE Ethan Terrace
- 90 SE Ethan Terrace
- 6766 SE Lost Pine Dr
- 6750 SE Lost Pine Dr Unit 19
- 6759 SE Lost Pine Dr Unit 67
- 6754 SE Lost Pine Dr Unit 20
- 6774 SE Lost Pine Dr
- 6770 SE Lost Pine Dr
- 6754 SE Lost Pine Dr
- 6715 SE Lost Pine Dr
- 6715 SE Lost Pine Dr
- 6715 SE Lost Pine Dr
- 6715 SE Lost Pine Dr
- 6715 SE Lost Pine Dr
- 6715 SE Lost Pine Dr
- 6746 SE Lost Pine Dr Unit 18
- 6727 SE Lost Pine Dr Unit 75
