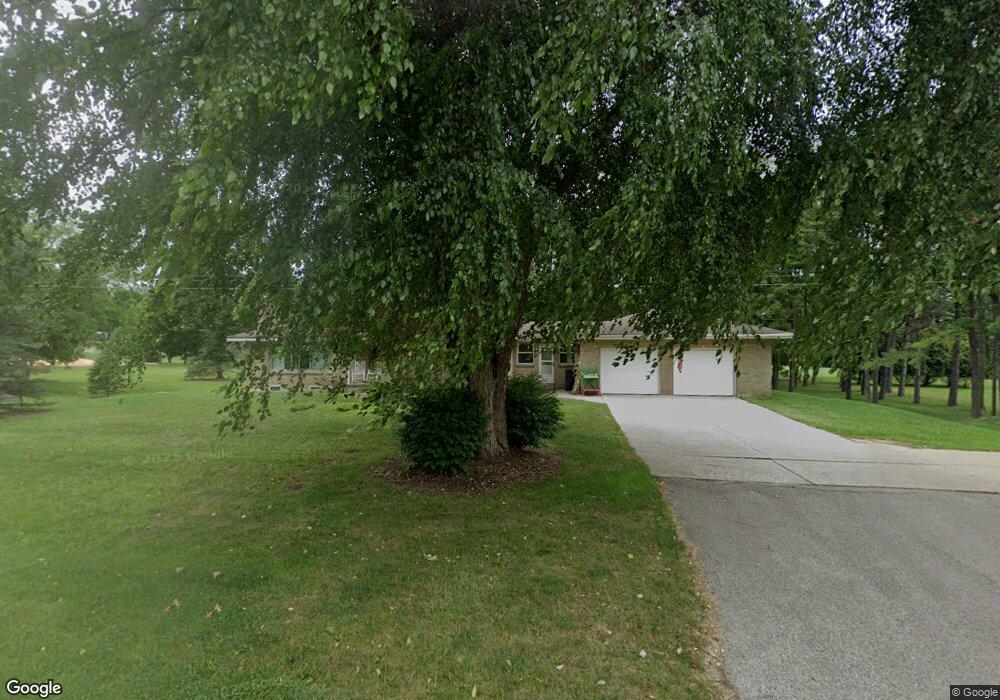7447 Burlingame Ave SW Byron Center, MI 49315
Estimated Value: $349,000 - $478,000
--
Bed
--
Bath
1,460
Sq Ft
$278/Sq Ft
Est. Value
About This Home
This home is located at 7447 Burlingame Ave SW, Byron Center, MI 49315 and is currently estimated at $405,231, approximately $277 per square foot. 7447 Burlingame Ave SW is a home located in Kent County with nearby schools including Marshall Elementary School, Robert L. Nickels Intermediate School, and Byron Center West Middle School.
Ownership History
Date
Name
Owned For
Owner Type
Purchase Details
Closed on
Dec 9, 2010
Sold by
Alcumbrack Richard C and Alcumbrack Jane E
Bought by
Alcumbrack Richard C and Alcumbrack Jan Elizabeth
Current Estimated Value
Purchase Details
Closed on
Feb 22, 2008
Sold by
Alcumbrack Richard and Alcumbrack Jan
Bought by
Alcumbrack Richard C and Alcumbrack Jan E
Create a Home Valuation Report for This Property
The Home Valuation Report is an in-depth analysis detailing your home's value as well as a comparison with similar homes in the area
Home Values in the Area
Average Home Value in this Area
Purchase History
| Date | Buyer | Sale Price | Title Company |
|---|---|---|---|
| Alcumbrack Richard C | -- | Hbi Title Services Inc | |
| Alcumbrack Richard C | -- | None Available |
Source: Public Records
Tax History Compared to Growth
Tax History
| Year | Tax Paid | Tax Assessment Tax Assessment Total Assessment is a certain percentage of the fair market value that is determined by local assessors to be the total taxable value of land and additions on the property. | Land | Improvement |
|---|---|---|---|---|
| 2025 | $2,075 | $190,600 | $0 | $0 |
| 2024 | $2,075 | $180,800 | $0 | $0 |
| 2023 | $1,984 | $161,700 | $0 | $0 |
| 2022 | $2,725 | $137,400 | $0 | $0 |
| 2021 | $2,653 | $130,200 | $0 | $0 |
| 2020 | $1,826 | $130,200 | $0 | $0 |
| 2019 | $2,589 | $123,400 | $0 | $0 |
| 2018 | $2,536 | $115,400 | $47,300 | $68,100 |
| 2017 | $2,469 | $102,700 | $0 | $0 |
| 2016 | $2,380 | $97,400 | $0 | $0 |
| 2015 | $2,342 | $97,400 | $0 | $0 |
| 2013 | -- | $84,100 | $0 | $0 |
Source: Public Records
Map
Nearby Homes
- 1557 Marksbury Ct
- 1645 Springwind Dr SW
- 1752 Springwind Dr SW
- 7440 Navajo Valley Dr SW
- 7356 Cactus Cove SW
- 7732 Burlingame Ave SW
- 7485 Crooked Creek Dr SW
- 1228 Mesa Jct
- 1223 Madera Ct
- 1215 Madera Ct
- 1220 Kingman Ct SW
- 7074 Nantucket Dr SW
- 1213 Madera Ct
- 7615 Sofia Dr SW Unit 60
- 1211 Madera Ct
- 7609 Clementine Ave
- 1209 Madera Ct
- The Preston Plan at Alden Grove
- The Marley Plan at Alden Grove
- The Grayson Plan at Alden Grove
- 7444 Burlingame Ave SW
- 7460 Burlingame Ave SW
- 1576 Marksbury Ct
- 1569 Marksbury Ct SW
- 1572 Marksbury Ct SW
- 1590 Cape Rachelle Dr
- 7379 Burlingame Ave SW
- 1588 Cape Rachelle Dr
- 7317 Nantucket Dr SW
- 7317 Nantucket Dr SW Unit 81
- 1576 Cape Rachelle Dr
- 1630 Autumn Valley Dr SW
- 1564 Cape Rachelle Dr
- 7309 Nantucket Dr SW
- 1606 Autumn Valley Dr SW
- 7492 Burlingame Ave SW
- 1642 Autumn Valley Dr SW
- 1618 Autumn Valley Dr SW
- 7541 Burlingame Ave SW
- 7566 Burlingame Ave SW
