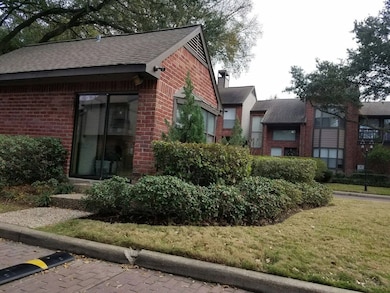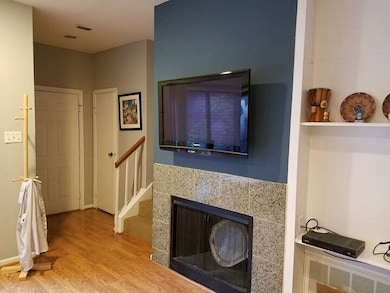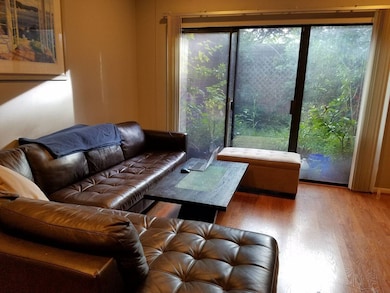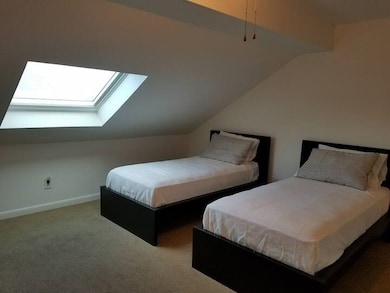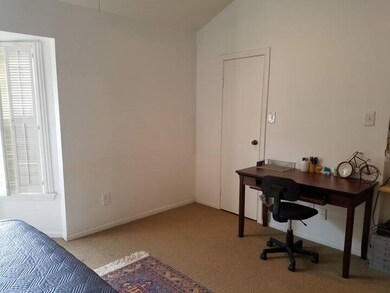7447 Cambridge St Unit 106 Houston, TX 77054
Astrodome Neighborhood
2
Beds
1.5
Baths
1,500
Sq Ft
1,420
Sq Ft Lot
Highlights
- Clubhouse
- Granite Countertops
- 2 Car Attached Garage
- Traditional Architecture
- Community Pool
- Cooling System Powered By Gas
About This Home
Come see this beautiful townhouse located near the Medical Center! The first floor boasts a cozy fireplace, wood laminate floors, built-in shelves in the living room, and sliding glass doors leading to your private patio. The kitchen features granite countertops, a walk-in pantry, and a breakfast bar that opens to the living/dining area. Conveniently, the two-car garage is located just off the kitchen. Upstairs, a landing area between the two bedrooms can double as a desk or study space. Both bedrooms have walk-in closets. Refrigerator, washer, and dryer are included!
Condo Details
Home Type
- Condominium
Est. Annual Taxes
- $4,968
Year Built
- Built in 1980
Lot Details
- Property is Fully Fenced
Parking
- 2 Car Attached Garage
Home Design
- Traditional Architecture
Interior Spaces
- 1,500 Sq Ft Home
- 2-Story Property
- Wood Burning Fireplace
- Living Room
- Dining Room
Kitchen
- Electric Oven
- Electric Cooktop
- Microwave
- Dishwasher
- Granite Countertops
- Trash Compactor
- Disposal
Flooring
- Carpet
- Laminate
Bedrooms and Bathrooms
- 2 Bedrooms
Laundry
- Dryer
- Washer
Schools
- Whidby Elementary School
- Cullen Middle School
- Lamar High School
Utilities
- Cooling System Powered By Gas
- Central Heating and Cooling System
Listing and Financial Details
- Property Available on 10/1/24
- Long Term Lease
Community Details
Recreation
- Community Pool
- Tennis Courts
Pet Policy
- Call for details about the types of pets allowed
- Pet Deposit Required
Additional Features
- City Place Sec 01 Subdivision
- Clubhouse
- Controlled Access
Map
Source: Houston Association of REALTORS®
MLS Number: 40094550
APN: 1147400010106
Nearby Homes
- 7447 Cambridge St Unit 79
- 7447 Cambridge St Unit 65
- 7447 Cambridge St Unit 47
- 7575 Cambridge St Unit 1004
- 7575 Cambridge St Unit 3207
- 2300 Old Spanish Trail Unit 2004
- 2300 Old Spanish Trail Unit 1038
- 2300 Old Spanish Trail Unit 2078
- 2300 Old Spanish Trail Unit 2029
- 2300 Old Spanish Trail Unit 2062
- 2300 Old Spanish Trail Unit 2103
- 2300 Old Spanish Trail Unit 1043
- 2300 Old Spanish Trail Unit 2116
- 2300 Old Spanish Trail Unit 1127
- 7617 Cambridge St Unit 7617
- 7693 Cambridge St Unit 7691
- 7731 Cambridge St Unit 7731
- 7643 Cambridge St Unit 7643
- 7657 Cambridge St Unit 7657
- 2121 Hepburn St Unit 918
- 2300 Old Spanish Trail Unit ID1060808P
- 7575 Cambridge St Unit 1902
- 7575 Cambridge St Unit 2704
- 7575 Cambridge St Unit 3302
- 7575 Cambridge St Unit 1505
- 2300 Old Spanish Trail Unit 1004
- 2300 Old Spanish Trail Unit 2051
- 2300 Old Spanish Trail Unit 1127
- 2300 Old Spanish Trail Unit 2063
- 2300 Old Spanish Trail Unit 1078
- 2300 Old Spanish Trail Unit 1084
- 2300 Old Spanish Trail Unit 1056
- 7575 Cambridge St Unit 1003
- 7100 Almeda Rd
- 7200 Almeda Rd
- 7617 Cambridge St Unit 7617
- 7663 Cambridge St Unit 7663
- 2121 Hepburn St Unit 106
- 2121 Hepburn St Unit 616
- 2121 Hepburn St Unit 102

