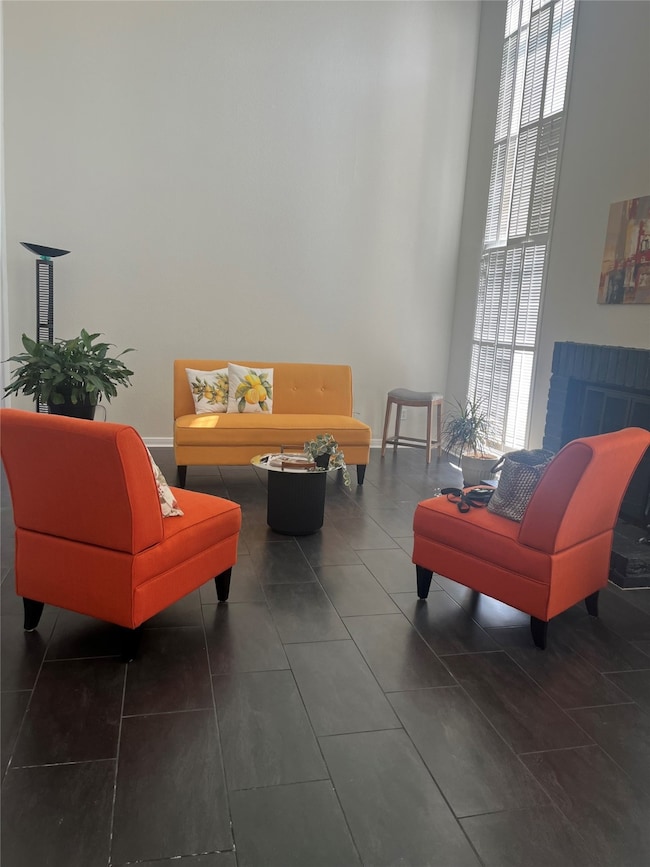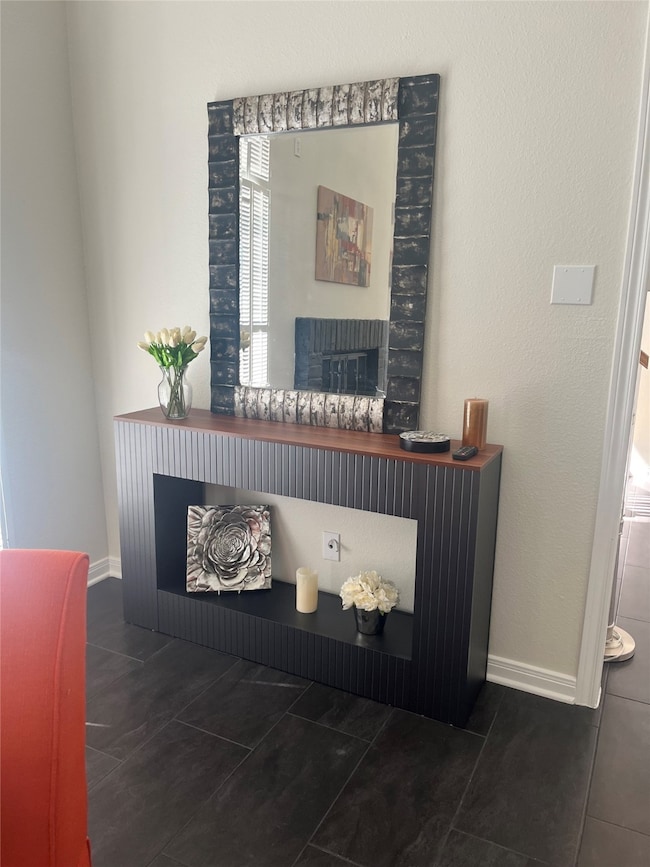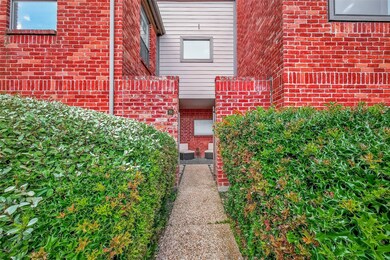7447 Cambridge St Unit 51 Houston, TX 77054
Astrodome NeighborhoodHighlights
- Gated with Attendant
- Clubhouse
- Traditional Architecture
- Atrium Room
- Deck
- 2 Fireplaces
About This Home
Set just beyond the energy of the Med Center, this completely remodeled townhome offers a sense of seclusion within a gated community while keeping every Houston convenience within reach. Inside, a full sweep of updates elevates the interior—new flooring, crisp paint, and refined surfaces creating a clean, modern backdrop. Sunlight filters through the generous layout, highlighting airy rooms, purposeful storage, and a central atrium that doubles as a quiet hideaway for coffee, reading, or open-sky relaxation. Both the main living area and the upstairs suite feature fireplaces that lend seasonal comfort and a touch of character. The community adds even more to enjoy, with tennis and racquetball courts, a pool and spa, a clubhouse, and shaded spots for outdoor grilling. Minutes from 610, 288, and the lively offerings of Rice Village, this home offers sophistication and everyday convenience in one of the city’s most connected locations. Home is partially furnished, ready for fast move in.
Townhouse Details
Home Type
- Townhome
Year Built
- Built in 1980
Lot Details
- 2,090 Sq Ft Lot
- Fenced Yard
- Partially Fenced Property
- Sprinkler System
Parking
- 2 Car Attached Garage
- Garage Door Opener
Home Design
- Traditional Architecture
Interior Spaces
- 2,256 Sq Ft Home
- 2-Story Property
- High Ceiling
- Ceiling Fan
- 2 Fireplaces
- Wood Burning Fireplace
- Electric Fireplace
- Window Treatments
- French Doors
- Breakfast Room
- Atrium Room
- Utility Room
- Home Gym
Kitchen
- Breakfast Bar
- Walk-In Pantry
- Electric Oven
- Electric Range
- Dishwasher
- Disposal
Flooring
- Laminate
- Tile
Bedrooms and Bathrooms
- 2 Bedrooms
- En-Suite Primary Bedroom
- Double Vanity
- Soaking Tub
- Bathtub with Shower
- Separate Shower
Laundry
- Dryer
- Washer
Home Security
Eco-Friendly Details
- Ventilation
Outdoor Features
- Balcony
- Deck
- Patio
Schools
- Whidby Elementary School
- Cullen Middle School
- Lamar High School
Utilities
- Central Heating and Cooling System
- No Utilities
- Cable TV Available
Listing and Financial Details
- Property Available on 12/9/25
- Long Term Lease
Community Details
Recreation
- Community Pool
- Tennis Courts
Pet Policy
- Call for details about the types of pets allowed
- Pet Deposit Required
Security
- Gated with Attendant
- Fire and Smoke Detector
Additional Features
- City Place Subdivision
- Clubhouse
Map
Property History
| Date | Event | Price | List to Sale | Price per Sq Ft | Prior Sale |
|---|---|---|---|---|---|
| 12/13/2025 12/13/25 | For Rent | $3,350 | 0.0% | -- | |
| 11/21/2025 11/21/25 | Sold | -- | -- | -- | View Prior Sale |
| 10/01/2025 10/01/25 | Pending | -- | -- | -- | |
| 09/16/2025 09/16/25 | Price Changed | $420,000 | -1.4% | $186 / Sq Ft | |
| 08/16/2025 08/16/25 | Price Changed | $426,000 | -2.3% | $189 / Sq Ft | |
| 07/25/2025 07/25/25 | For Sale | $436,000 | 0.0% | $193 / Sq Ft | |
| 02/19/2025 02/19/25 | Off Market | $1,850 | -- | -- | |
| 12/30/2021 12/30/21 | Off Market | $1,850 | -- | -- | |
| 02/23/2020 02/23/20 | Rented | $1,850 | 0.0% | -- | |
| 01/24/2020 01/24/20 | Under Contract | -- | -- | -- | |
| 12/12/2019 12/12/19 | For Rent | $1,850 | 0.0% | -- | |
| 10/18/2017 10/18/17 | Rented | $1,850 | 0.0% | -- | |
| 09/24/2017 09/24/17 | For Rent | $1,850 | 0.0% | -- | |
| 09/24/2017 09/24/17 | Rented | $1,850 | +5.7% | -- | |
| 06/14/2012 06/14/12 | Rented | $1,750 | +2.9% | -- | |
| 06/14/2012 06/14/12 | For Rent | $1,700 | -- | -- |
Source: Houston Association of REALTORS®
MLS Number: 48506331
APN: 1147400010051
- 7447 Cambridge St Unit 79
- 7447 Cambridge St Unit 71
- 7447 Cambridge St Unit 65
- 7447 Cambridge St Unit 47
- 7575 Cambridge St Unit 1004
- 7575 Cambridge St Unit 3207
- 7575 Cambridge St Unit 1604
- 2300 Old Spanish Trail Unit 2004
- 2300 Old Spanish Trail Unit 2078
- 2300 Old Spanish Trail Unit 2029
- 2300 Old Spanish Trail Unit 2062
- 2300 Old Spanish Trail Unit 2063
- 2300 Old Spanish Trail Unit 2103
- 2300 Old Spanish Trail Unit 1043
- 2300 Old Spanish Trail Unit 1127
- 7617 Cambridge St Unit 7617
- 7693 Cambridge St Unit 7691
- 7731 Cambridge St Unit 7731
- 7643 Cambridge St Unit 7643
- 7657 Cambridge St Unit 7657
- 7447 Cambridge St Unit 106
- 2300 Old Spanish Trail Unit ID1060808P
- 7575 Cambridge St Unit 1902
- 7575 Cambridge St Unit 2704
- 7575 Cambridge St Unit 1505
- 2300 Old Spanish Trail Unit 1004
- 2300 Old Spanish Trail Unit 2051
- 2300 Old Spanish Trail Unit 1127
- 2300 Old Spanish Trail Unit 1078
- 2300 Old Spanish Trail Unit 1084
- 2300 Old Spanish Trail Unit 1064
- 2300 Old Spanish Trail Unit 1056
- 7100 Almeda Rd
- 7200 Almeda Rd
- 7617 Cambridge St Unit 7617
- 7663 Cambridge St Unit 7663
- 2002 Holcombe Blvd Unit ID1359170P
- 7216 Staffordshire Blvd Unit ID1363982P
- 2121 Hepburn St Unit 106
- 2121 Hepburn St Unit 616







