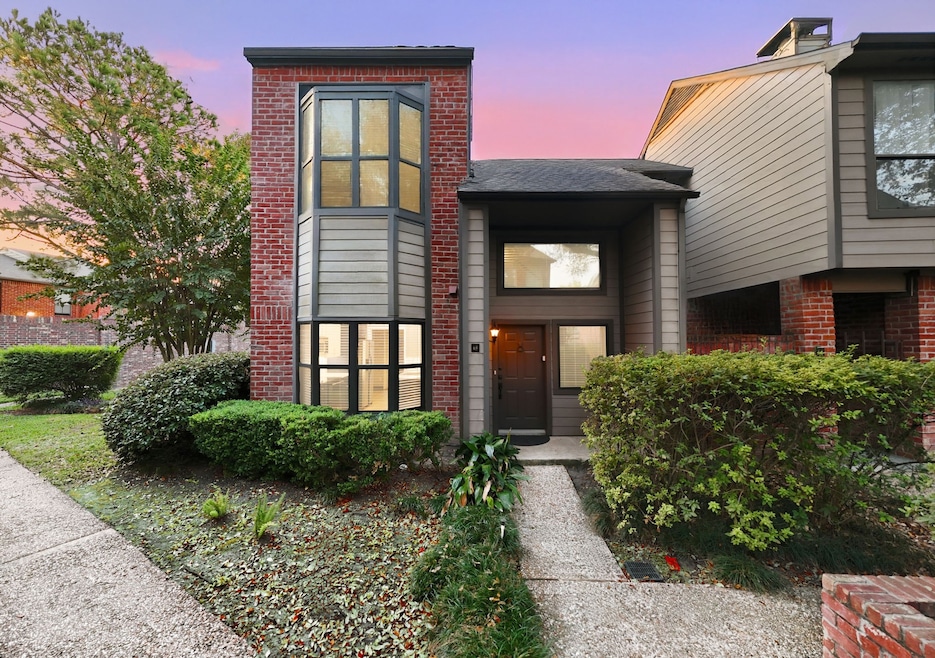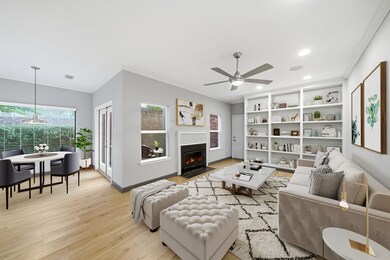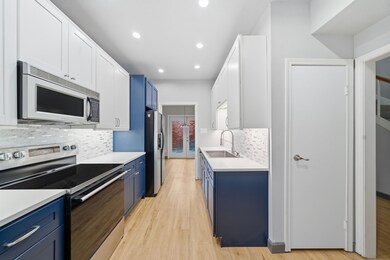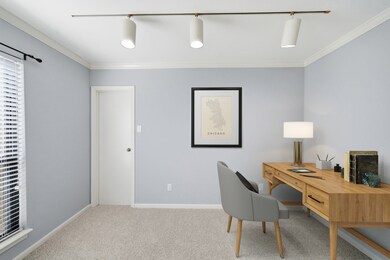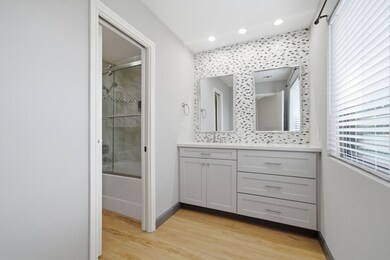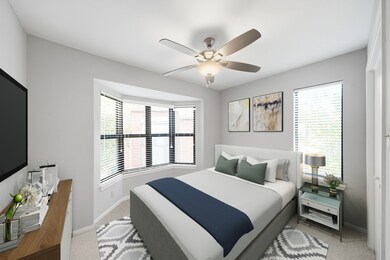7447 Cambridge St Unit 65 Houston, TX 77054
Astrodome NeighborhoodEstimated payment $2,560/month
Highlights
- Gated with Attendant
- Traditional Architecture
- Community Pool
- Deck
- Quartz Countertops
- Home Office
About This Home
Updated & modern, this courtyard-facing corner townhome in City Place offers fresh paint, new carpet, a recently replaced roof and an open, light-filled layout. Cool tones, vinyl plank floors, and built-ins elevate the living room, which flows into a sleek kitchen with contrasting cabinetry, under-cabinet lighting, a pantry, and a breakfast nook. French doors lead to a private paved patio, perfect for morning coffee or winding down. Upstairs features the vaulted primary suite, a spacious secondary bedroom, full bath, and an office ideal for study or remote work. Enjoy a two-car garage, nearby guest parking, and a 24/7 guarded gate. Community amenities include a pool, racquetball and basketball courts, and a clubhouse. Prime walkable location in the Medical Center—perfect for students and professionals. Metro Rail is also nearby. Washer, dryer, and refrigerator stay. Minutes to Rice, University of Houston, Hermann Park, NRG, and the Museum District with quick access to 610, 288 & 59.
Townhouse Details
Home Type
- Townhome
Est. Annual Taxes
- $5,929
Year Built
- Built in 1980
HOA Fees
- $590 Monthly HOA Fees
Parking
- 2 Car Attached Garage
- Garage Door Opener
- Additional Parking
Home Design
- Traditional Architecture
- Brick Exterior Construction
- Slab Foundation
- Composition Roof
Interior Spaces
- 1,556 Sq Ft Home
- 2-Story Property
- Electric Fireplace
- Window Treatments
- Living Room
- Home Office
- Utility Room
- Home Gym
Kitchen
- Electric Oven
- Gas Range
- Microwave
- Dishwasher
- Quartz Countertops
- Disposal
Flooring
- Carpet
- Tile
- Vinyl Plank
- Vinyl
Bedrooms and Bathrooms
- 2 Bedrooms
- En-Suite Primary Bedroom
- Bathtub with Shower
Laundry
- Dryer
- Washer
Home Security
Outdoor Features
- Deck
- Patio
Schools
- Whidby Elementary School
- Cullen Middle School
- Lamar High School
Additional Features
- 1,442 Sq Ft Lot
- Central Heating and Cooling System
Community Details
Overview
- Association fees include common areas, maintenance structure, recreation facilities, trash
- City Place Townhouses/ Sbb Mgmt Association
- City Place Sec 01 Subdivision
- Maintained Community
Recreation
- Tennis Courts
- Community Pool
Pet Policy
- The building has rules on how big a pet can be within a unit
Security
- Gated with Attendant
- Controlled Access
- Fire and Smoke Detector
Map
Home Values in the Area
Average Home Value in this Area
Tax History
| Year | Tax Paid | Tax Assessment Tax Assessment Total Assessment is a certain percentage of the fair market value that is determined by local assessors to be the total taxable value of land and additions on the property. | Land | Improvement |
|---|---|---|---|---|
| 2025 | $5,758 | $268,623 | $80,000 | $188,623 |
| 2024 | $5,758 | $275,207 | $80,000 | $195,207 |
| 2023 | $5,758 | $265,000 | $60,000 | $205,000 |
| 2022 | $5,647 | $229,000 | $60,000 | $169,000 |
| 2021 | $5,425 | $232,759 | $60,000 | $172,759 |
| 2020 | $5,463 | $215,367 | $60,000 | $155,367 |
| 2019 | $5,635 | $213,000 | $60,000 | $153,000 |
| 2018 | $4,032 | $247,222 | $60,000 | $187,222 |
| 2017 | $6,202 | $247,222 | $60,000 | $187,222 |
| 2016 | $5,638 | $247,222 | $60,000 | $187,222 |
| 2015 | $3,464 | $257,892 | $50,000 | $207,892 |
| 2014 | $3,464 | $211,060 | $35,000 | $176,060 |
Property History
| Date | Event | Price | List to Sale | Price per Sq Ft | Prior Sale |
|---|---|---|---|---|---|
| 11/19/2025 11/19/25 | For Sale | $279,999 | +5.7% | $180 / Sq Ft | |
| 04/13/2022 04/13/22 | Sold | -- | -- | -- | View Prior Sale |
| 03/29/2022 03/29/22 | Pending | -- | -- | -- | |
| 03/14/2022 03/14/22 | For Sale | $265,000 | +20.5% | $170 / Sq Ft | |
| 12/30/2021 12/30/21 | Off Market | -- | -- | -- | |
| 12/21/2017 12/21/17 | Sold | -- | -- | -- | View Prior Sale |
| 11/21/2017 11/21/17 | Pending | -- | -- | -- | |
| 10/13/2017 10/13/17 | For Sale | $220,000 | -- | $141 / Sq Ft |
Purchase History
| Date | Type | Sale Price | Title Company |
|---|---|---|---|
| Warranty Deed | -- | Fidelity National Title | |
| Vendors Lien | -- | Capital Title | |
| Vendors Lien | -- | None Available | |
| Warranty Deed | -- | Startex Title Company |
Mortgage History
| Date | Status | Loan Amount | Loan Type |
|---|---|---|---|
| Previous Owner | $170,400 | New Conventional | |
| Previous Owner | $126,400 | New Conventional | |
| Previous Owner | $169,900 | Purchase Money Mortgage |
Source: Houston Association of REALTORS®
MLS Number: 96463152
APN: 1147400010065
- 7447 Cambridge St Unit 79
- 7447 Cambridge St Unit 51
- 7447 Cambridge St Unit 47
- 7575 Cambridge St Unit 3207
- 2300 Old Spanish Trail Unit 2004
- 2300 Old Spanish Trail Unit 1038
- 2300 Old Spanish Trail Unit 2078
- 2300 Old Spanish Trail Unit 2029
- 2300 Old Spanish Trail Unit 2062
- 2300 Old Spanish Trail Unit 2103
- 2300 Old Spanish Trail Unit 1043
- 2300 Old Spanish Trail Unit 2116
- 2300 Old Spanish Trail Unit 1127
- 7617 Cambridge St Unit 7617
- 7693 Cambridge St Unit 7691
- 7731 Cambridge St Unit 7731
- 7643 Cambridge St Unit 7643
- 7657 Cambridge St Unit 7657
- 2121 Hepburn St Unit 918
- 2121 Hepburn St Unit 716
- 7447 Cambridge St Unit 106
- 7447 Cambridge St Unit 47
- 2300 Old Spanish Trail Unit ID1060808P
- 7575 Cambridge St Unit 1902
- 7575 Cambridge St Unit 1505
- 7575 Cambridge St Unit 2704
- 2300 Old Spanish Trail Unit 2063
- 2300 Old Spanish Trail Unit 2051
- 2300 Old Spanish Trail Unit 1004
- 2300 Old Spanish Trail Unit 1127
- 2300 Old Spanish Trail Unit 2004
- 2300 Old Spanish Trail Unit 1056
- 2300 Old Spanish Trail Unit 1084
- 2300 Old Spanish Trail Unit 1078
- 7575 Cambridge St Unit 1003
- 7100 Almeda Rd
- 7200 Almeda Rd
- 7617 Cambridge St Unit 7617
- 7663 Cambridge St Unit 7663
- 2121 Hepburn St Unit 616
