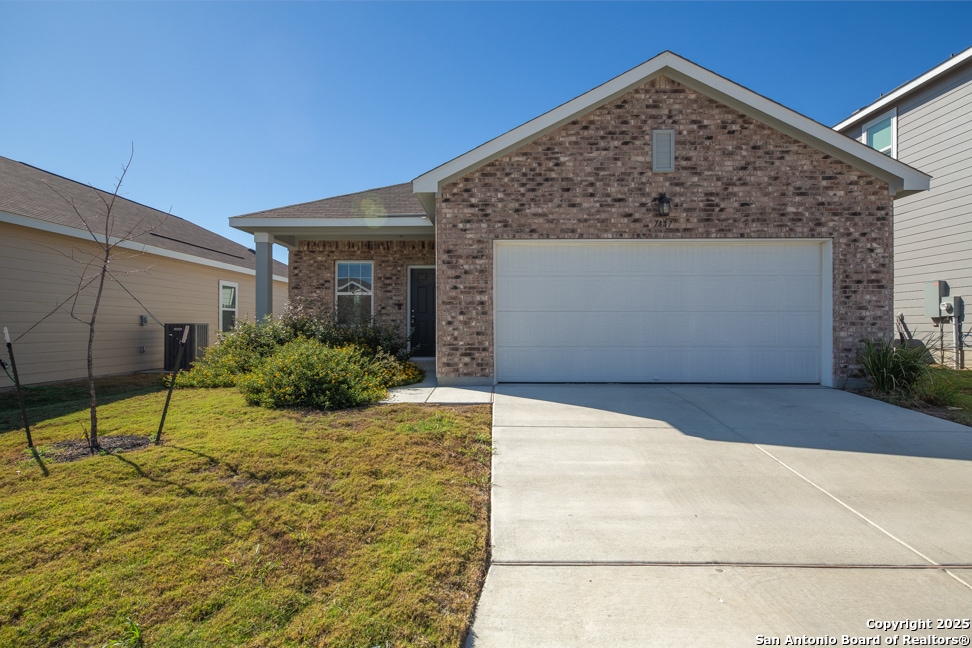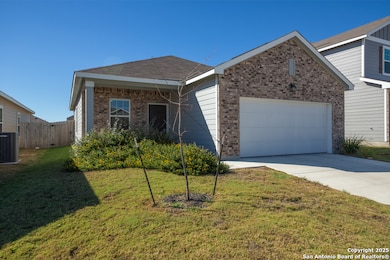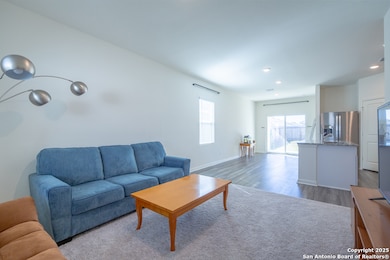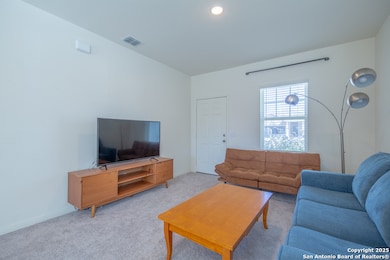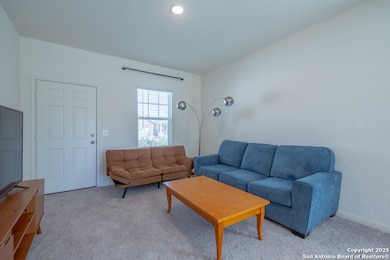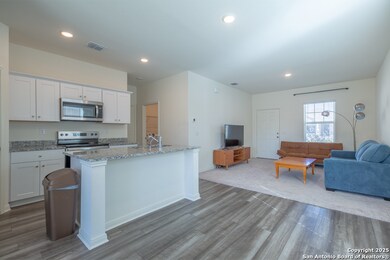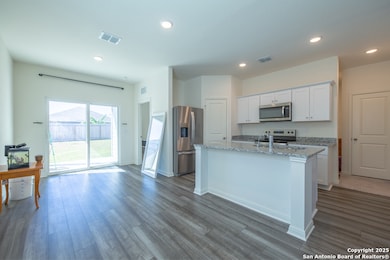7447 Cheetah Pass San Antonio, TX NULL
Highlights
- Walk-In Pantry
- 2 Car Attached Garage
- Walk-In Closet
- Potranco Elementary School Rated A
- Eat-In Kitchen
- Tile Patio or Porch
About This Home
Welcome to this charming single-story home offering 3 spacious bedrooms and 2 modern bathrooms. The open-concept layout seamlessly connects the living, dining, and kitchen areas-perfect for entertaining or relaxing with family. The gourmet kitchen features sleek granite countertops, stainless steel appliances, and plenty of workspace for everyday cooking. Retreat to the master suite, complete with a luxurious en-suite bathroom and a large walk-in closet for added comfort. Additional features include a two-car garage, energy-efficient design, and stylish finishes throughout. Experience comfort, convenience, and modern living in the desirable Trails at Culebra community-close to shopping, dining, and major highways.
Listing Agent
Jane DeJesus
Peace of Mind Property Management, LLC Listed on: 11/03/2025
Home Details
Home Type
- Single Family
Year Built
- Built in 2024
Lot Details
- 5,184 Sq Ft Lot
- Fenced
Parking
- 2 Car Attached Garage
Home Design
- Brick Exterior Construction
- Slab Foundation
- Composition Roof
Interior Spaces
- 1,212 Sq Ft Home
- 1-Story Property
- Window Treatments
Kitchen
- Eat-In Kitchen
- Walk-In Pantry
- Stove
- Microwave
- Dishwasher
Flooring
- Carpet
- Vinyl
Bedrooms and Bathrooms
- 3 Bedrooms
- Walk-In Closet
- 2 Full Bathrooms
Laundry
- Dryer
- Washer
Schools
- Potranco Elementary School
- Medina Val High School
Additional Features
- Tile Patio or Porch
- Central Heating and Cooling System
Community Details
- Trails At Culebra Subdivision
Listing and Financial Details
- Rent includes fees, amnts
- Assessor Parcel Number 044071420020
Map
Source: San Antonio Board of REALTORS®
MLS Number: 1920060
- 7456 Cheetah Pass
- 14910 Painted Hills
- 14803 Sweet Clover
- 14751 Sweet Clover
- 14747 Sweet Clover
- 7506 Guadalupe Peak
- 14743 Sweet Clover
- 14918 House Wren Fall
- 7819 Rock Wren Fall
- 14739 Sweet Clover
- 14735 Sweet Clover
- 7418 Guadalupe Peak
- 14748 Sweet Clover
- Plan 1605 Modeled at Preserve at Culebra - Heritage Collection
- Plan 2527 at Preserve at Culebra - Heritage Collection
- Plan 2708 at Preserve at Culebra - Heritage Collection
- Plan 1676 Modeled at Preserve at Culebra - Villa Collection
- Plan 2246 at Preserve at Culebra - Heritage Collection
- Plan 1245 at Preserve at Culebra - Villa Collection
- Plan 1417 at Preserve at Culebra - Heritage Collection
- 7506 Burrowing Cobra
- 7439 Boa Hollow
- 7419 Boa Hollow
- 7430 Boa Hollow
- 7419 Guadalupe Peak
- 7405 Guadalupe Peak
- 7723 Bison Cove
- 8002 Kingfisher Landing
- 8010 Kingfisher Landing
- 14402 Palm Ridge
- 7746 Canyon Wren Park
- 14538 Sweet Clover
- 14452 Gecko Landing
- 8018 Kingfisher Landing
- 14677 Maple Terrace
- 14653 Maple Terrace
- 14645 Maple Terrace
- 14342 Elkhorn Crest
- 14633 Maple Terrace
- 14331 Palm Ridge
