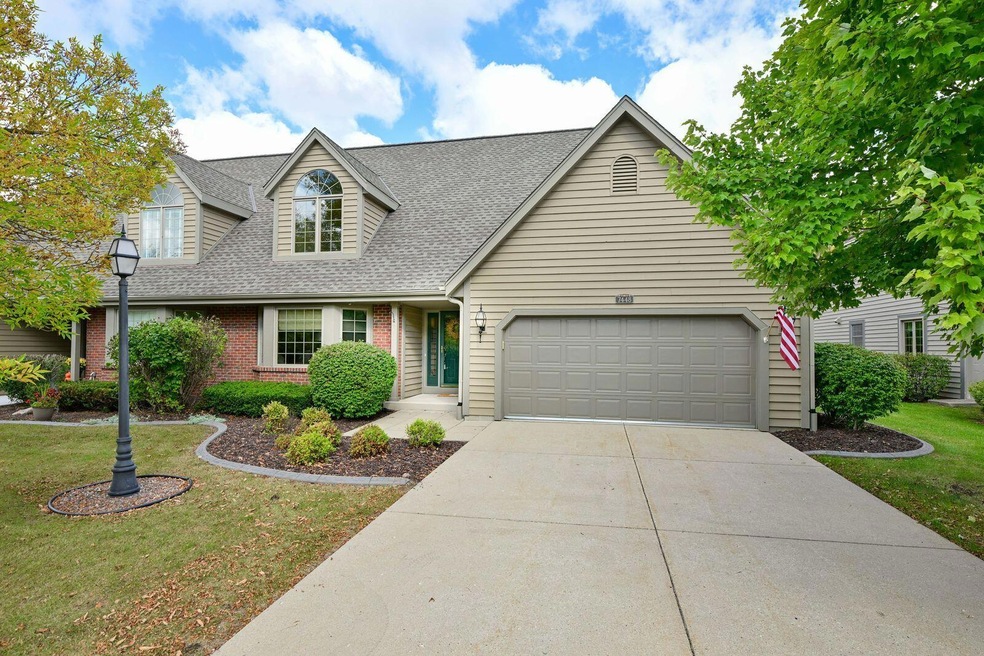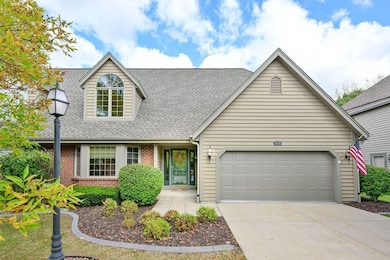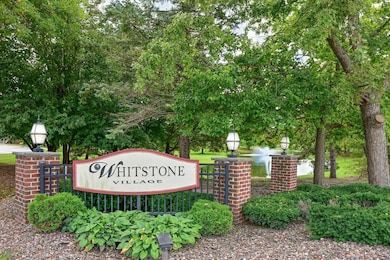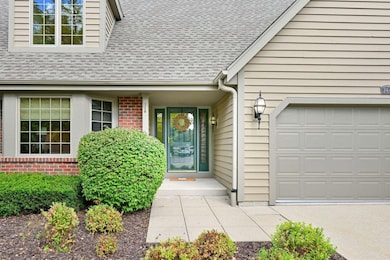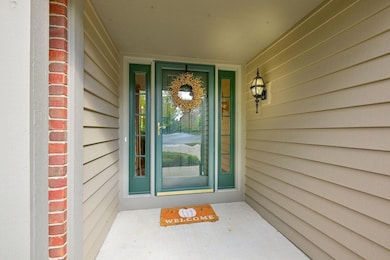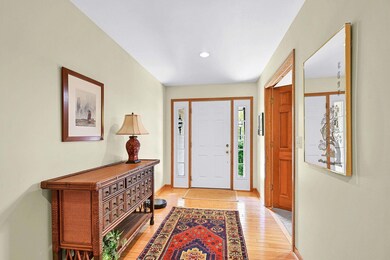7448 Carter Cir N Unit 14 Franklin, WI 53132
Estimated payment $2,585/month
Highlights
- No HOA
- 2 Car Attached Garage
- 1-Story Property
- Ben Franklin Elementary School Rated A-
About This Home
Lovingly maintained and beautifully appointed, this Whitstone Village condo offers maintenance-free living in a prime locationtucked away yet close to everything. The spacious master suite features a cathedral ceiling and his-and-hers walk-in closets. Enjoy the sunny family room with a cozy fireplace and skylight, plus a second bedroom with a dramatic two-story ceiling. The home boasts hardwood floors in the entryway and kitchen, a spacious eat-in kitchen, and a formal dining area. Step out to a peaceful, private patio and backyardperfect for relaxing. Main-level laundry adds convenience to this inviting home. Don't wait - this won't last long!
Listing Agent
Realty Executives Integrity~Cedarburg Brokerage Email: cedarburgfrontdesk@realtyexecutives.com License #92514-94 Listed on: 10/18/2025

Property Details
Home Type
- Condominium
Est. Annual Taxes
- $5,781
Parking
- 2 Car Attached Garage
Home Design
- Brick Exterior Construction
Interior Spaces
- 1,897 Sq Ft Home
- 1-Story Property
- Basement Fills Entire Space Under The House
Kitchen
- Oven
- Range
- Dishwasher
- Disposal
Bedrooms and Bathrooms
- 2 Bedrooms
- 2 Full Bathrooms
Laundry
- Dryer
- Washer
Schools
- Forest Park Middle School
- Franklin High School
Community Details
- No Home Owners Association
- Association fees include common area maintenance, trash, replacement reserve, common area insur
Listing and Financial Details
- Exclusions: Seller's Personal Property
- Assessor Parcel Number 7560173000
Map
Home Values in the Area
Average Home Value in this Area
Tax History
| Year | Tax Paid | Tax Assessment Tax Assessment Total Assessment is a certain percentage of the fair market value that is determined by local assessors to be the total taxable value of land and additions on the property. | Land | Improvement |
|---|---|---|---|---|
| 2024 | $2,804 | -- | -- | -- |
| 2023 | $5,067 | $324,200 | $22,000 | $302,200 |
| 2022 | $5,094 | $298,800 | $22,000 | $276,800 |
| 2021 | $5,568 | $256,100 | $21,000 | $235,100 |
| 2020 | $5,263 | $0 | $0 | $0 |
| 2019 | $6,363 | $264,100 | $21,000 | $243,100 |
| 2018 | $5,444 | $0 | $0 | $0 |
| 2017 | $5,561 | $219,300 | $21,000 | $198,300 |
| 2015 | -- | $183,200 | $21,000 | $162,200 |
| 2013 | -- | $183,200 | $21,000 | $162,200 |
Property History
| Date | Event | Price | List to Sale | Price per Sq Ft |
|---|---|---|---|---|
| 10/27/2025 10/27/25 | Pending | -- | -- | -- |
| 10/18/2025 10/18/25 | For Sale | $399,000 | -- | $210 / Sq Ft |
Purchase History
| Date | Type | Sale Price | Title Company |
|---|---|---|---|
| Condominium Deed | -- | None Available | |
| Condominium Deed | $249,900 | Metropolitan Title Company | |
| Warranty Deed | $181,200 | -- |
Mortgage History
| Date | Status | Loan Amount | Loan Type |
|---|---|---|---|
| Previous Owner | $100,000 | Purchase Money Mortgage | |
| Previous Owner | $100,000 | Purchase Money Mortgage |
Source: Metro MLS
MLS Number: 1939029
APN: 756-0173-000
- 7461 S 68th St
- 7728 W Imperial Dr
- 7626 S 73rd St
- 7639 S 73rd St
- 8301 W Loomis Rd
- 6868 W Kathleen Ct
- Lt2 S Ballpark Dr
- Lt1 S Ballpark Dr
- Lt8 Ridgewood Dr
- 7853 S Ridgewood Dr
- 7921 S 68th St Unit 207
- 7921 S 68th St Unit 208
- 5732 W Rawson Ave
- 6980 Horizon Dr
- 7513 W Tuckaway Pines Cir Unit 24
- 6100 W Stone Hedge Dr Unit 320
- 8044 W Beacon Hill Dr
- 5801 W Allwood Dr
- 6003 W Beacon Hill Place
- 9254 W Wyndham Hills Ct
