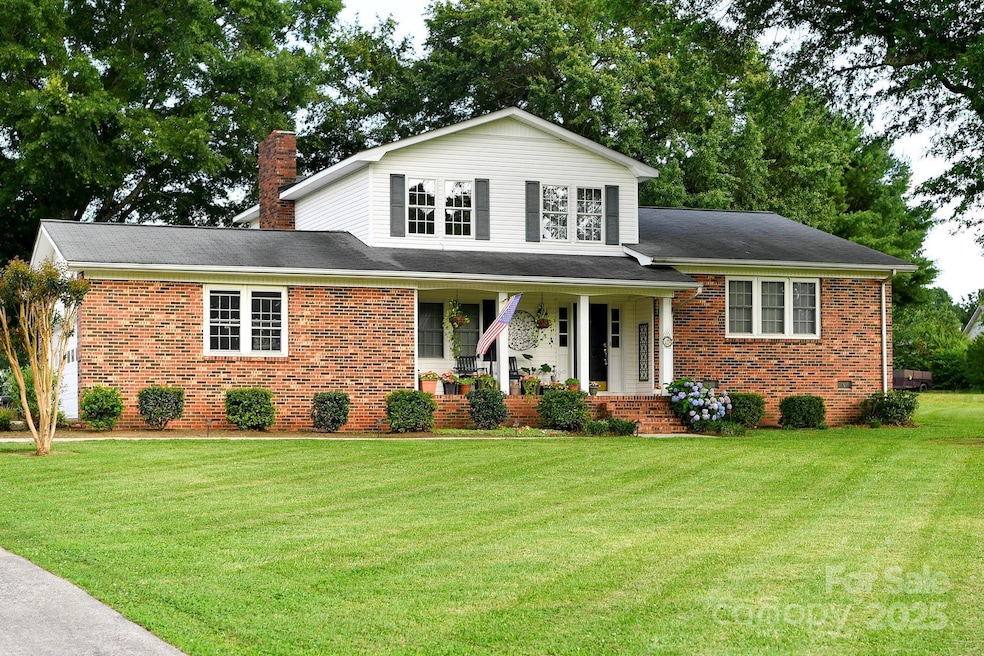
7448 Forney Hill Rd Denver, NC 28037
Estimated payment $2,168/month
Highlights
- Fireplace
- Bar Fridge
- 2 Car Attached Garage
- Rock Springs Elementary School Rated A
About This Home
Motivated Seller! Price Improvement! Welcome to this spacious split-level home located just blocks from the heart of downtown Denver, NC. Nestled on a generous one-acre lot, this 4-bedroom, 3-bath home offers both comfort and convenience. Inside, you'll find a thoughtful layout featuring a cozy den and a separate family room—perfect for spreading out or entertaining guests. Step out onto the back patio to relax, unwind, and enjoy friendly neighborhood vibes. With its ideal location and versatile living spaces, this home is a rare find in one of Denver’s most desirable areas. With additional TLC, and updating this would be an investor's jackpot.
Listing Agent
Kean Property Group LLC Brokerage Email: kimberlyhelms@live.com License #291659 Listed on: 06/20/2025
Home Details
Home Type
- Single Family
Est. Annual Taxes
- $2,194
Year Built
- Built in 1978
Lot Details
- Cleared Lot
- Property is zoned R-SF
Parking
- 2 Car Attached Garage
- Driveway
Home Design
- Tri-Level Property
- Brick Exterior Construction
- Vinyl Siding
Interior Spaces
- Bar Fridge
- Fireplace
- Crawl Space
Kitchen
- Oven
- Electric Range
Bedrooms and Bathrooms
- 3 Full Bathrooms
Utilities
- Heat Pump System
- Septic Tank
Listing and Financial Details
- Assessor Parcel Number 30148
Map
Home Values in the Area
Average Home Value in this Area
Tax History
| Year | Tax Paid | Tax Assessment Tax Assessment Total Assessment is a certain percentage of the fair market value that is determined by local assessors to be the total taxable value of land and additions on the property. | Land | Improvement |
|---|---|---|---|---|
| 2025 | $2,194 | $339,560 | $43,892 | $295,668 |
| 2024 | $2,168 | $339,560 | $43,892 | $295,668 |
| 2023 | $2,163 | $339,560 | $43,892 | $295,668 |
| 2022 | $1,576 | $197,112 | $35,720 | $161,392 |
| 2021 | $1,562 | $197,112 | $35,720 | $161,392 |
| 2020 | $1,407 | $197,112 | $35,720 | $161,392 |
| 2019 | $1,407 | $197,112 | $35,720 | $161,392 |
| 2018 | $1,338 | $170,362 | $34,229 | $136,133 |
| 2017 | $1,237 | $170,362 | $34,229 | $136,133 |
| 2016 | $1,233 | $170,362 | $34,229 | $136,133 |
| 2015 | $1,348 | $170,362 | $34,229 | $136,133 |
| 2014 | $1,299 | $167,130 | $32,459 | $134,671 |
Property History
| Date | Event | Price | Change | Sq Ft Price |
|---|---|---|---|---|
| 07/11/2025 07/11/25 | Price Changed | $365,000 | -2.7% | $166 / Sq Ft |
| 06/20/2025 06/20/25 | For Sale | $375,000 | 0.0% | $170 / Sq Ft |
| 07/29/2013 07/29/13 | Rented | $1,350 | 0.0% | -- |
| 06/29/2013 06/29/13 | Under Contract | -- | -- | -- |
| 06/18/2013 06/18/13 | For Rent | $1,350 | +4.2% | -- |
| 05/29/2012 05/29/12 | Rented | $1,295 | -7.2% | -- |
| 04/29/2012 04/29/12 | Under Contract | -- | -- | -- |
| 12/20/2011 12/20/11 | For Rent | $1,395 | -- | -- |
Purchase History
| Date | Type | Sale Price | Title Company |
|---|---|---|---|
| Warranty Deed | $84,000 | None Available | |
| Interfamily Deed Transfer | -- | None Available |
Mortgage History
| Date | Status | Loan Amount | Loan Type |
|---|---|---|---|
| Open | $311,600 | New Conventional | |
| Previous Owner | $83,565 | New Conventional |
Similar Homes in Denver, NC
Source: Canopy MLS (Canopy Realtor® Association)
MLS Number: 4264231
APN: 30148
- 7430 Forney Hill Rd
- 7407 Forney Hill Rd
- 19.9 +/- Acres Nc Hwy 16 Business Hwy
- 3545 N Nc 16 Business Hwy
- 6414 Winding Creek Ln
- 3910 Azalea Trail
- 6295 Pansy Trail
- 0 Maple Brook Dr Unit CAR4278395
- 4261 Sylvan Pond Ct
- 3128 Spring Iris Dr
- 3159 James Plantation Dr
- 3870 Sage Ct
- 0 Maple Wood Dr Unit 12
- 3878 Sage Ct
- 6655 Maple Spring Ct
- Charleston Plan at Rock Creek
- 4267 Sylvan Dr
- 4255 Sylvan Dr
- 3544 Maple Brook Dr
- 3889 Sage Ct
- 553 Larragan Dr
- 5026 Twin River Dr
- 5050 Twin River Dr
- 5061 Twin River Dr
- 6277 Alyssum Place
- 3829 Marietta Place
- 2296 Beth Haven Church Rd Unit 2296
- 1098 Winthrop Star Ln
- 3164 Treyson Dr
- 3907 Harmattan Dr
- 4904 N Nc 16 Business Hwy
- 4902 N Nc 16 Business Hwy
- 7683 Sarah Dr
- 4757 Anise Cir Unit 33
- 4625 Kobus Ct Unit 74
- 4622 Kobus Ct Unit 48
- 4751 Anise Cir Unit 34
- 4610 Kobus Ct Unit 46
- 4739 Anise Cir Unit 36
- 4733 Anise Cir Unit 37






