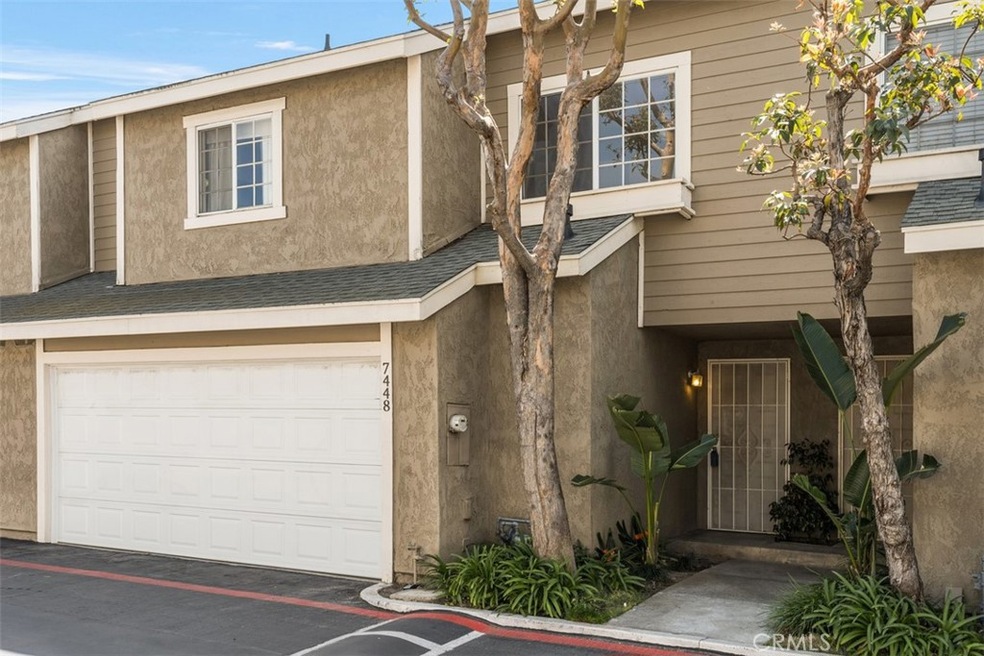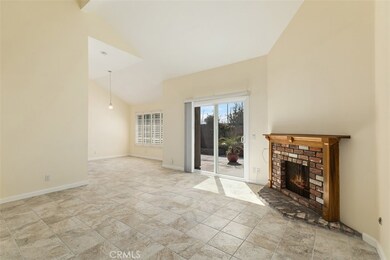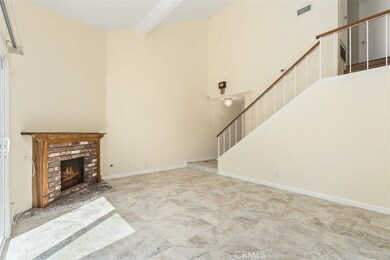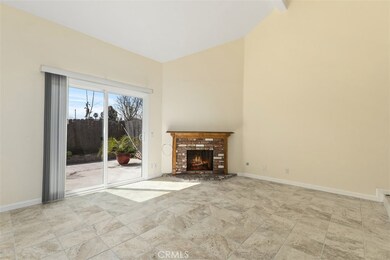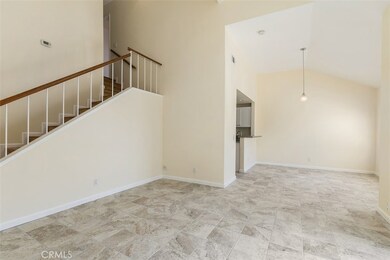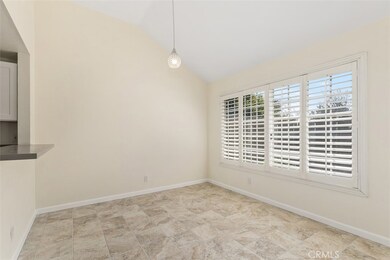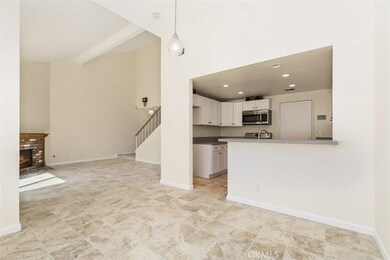
7448 Skyline Dr Unit 18 Stanton, CA 90680
Highlights
- Spa
- No Units Above
- Cathedral Ceiling
- Western High School Rated A-
- Open Floorplan
- 5-minute walk to Martha Weishaupt Linear Park
About This Home
As of May 2021Newly remodeled two story townhouse with bright, open floor plan, vaulted ceilings, new sliding patio door and tile floors in living area.
Spacious living room has a gas fireplace with mantle. Recently remodeled kitchen with newer appliances. 2 bedrooms upstairs with two separate closets and full bath.
New AC and private patio with bamboo fencing. New Garage Door and Closer. New Hot Water Heater
Community pool and spa just a few doors away.
Come quick. This home won't last.
Last Agent to Sell the Property
Harcourts Hunter Mason Realty License #01980121 Listed on: 03/25/2021

Townhouse Details
Home Type
- Townhome
Est. Annual Taxes
- $6,302
Year Built
- Built in 1981
Lot Details
- 1,500 Sq Ft Lot
- No Units Above
- No Units Located Below
- Two or More Common Walls
HOA Fees
- $314 Monthly HOA Fees
Parking
- 2 Car Direct Access Garage
- Parking Available
Home Design
- Modern Architecture
Interior Spaces
- 1,098 Sq Ft Home
- 2-Story Property
- Open Floorplan
- Cathedral Ceiling
- Living Room with Fireplace
- Tile Flooring
Kitchen
- Breakfast Bar
- Electric Oven
- Gas Range
- Range Hood
- Granite Countertops
- Disposal
Bedrooms and Bathrooms
- 2 Bedrooms
- All Upper Level Bedrooms
- Bathtub
- Walk-in Shower
- Exhaust Fan In Bathroom
Laundry
- Laundry Room
- Laundry in Garage
Outdoor Features
- Spa
- Patio
- Exterior Lighting
Location
- Urban Location
Utilities
- Forced Air Heating and Cooling System
- Natural Gas Connected
- Cable TV Available
Listing and Financial Details
- Tax Lot 1
- Tax Tract Number 10964
- Assessor Parcel Number 93134464
Community Details
Overview
- 28 Units
- Gill Management Association, Phone Number (714) 544-7755
- Western Meadows Subdivision
Recreation
- Community Pool
- Community Spa
Ownership History
Purchase Details
Home Financials for this Owner
Home Financials are based on the most recent Mortgage that was taken out on this home.Purchase Details
Home Financials for this Owner
Home Financials are based on the most recent Mortgage that was taken out on this home.Purchase Details
Home Financials for this Owner
Home Financials are based on the most recent Mortgage that was taken out on this home.Purchase Details
Home Financials for this Owner
Home Financials are based on the most recent Mortgage that was taken out on this home.Purchase Details
Home Financials for this Owner
Home Financials are based on the most recent Mortgage that was taken out on this home.Similar Homes in the area
Home Values in the Area
Average Home Value in this Area
Purchase History
| Date | Type | Sale Price | Title Company |
|---|---|---|---|
| Grant Deed | $492,000 | Chicago Title Company | |
| Interfamily Deed Transfer | -- | Lawyers Title | |
| Grant Deed | $410,000 | Lawyers Title | |
| Grant Deed | $255,000 | First American Title Co | |
| Grant Deed | $141,000 | American Title Co |
Mortgage History
| Date | Status | Loan Amount | Loan Type |
|---|---|---|---|
| Open | $477,240 | New Conventional | |
| Previous Owner | $260,000 | New Conventional | |
| Previous Owner | $126,800 | Credit Line Revolving | |
| Previous Owner | $30,500 | Unknown | |
| Previous Owner | $244,000 | Unknown | |
| Previous Owner | $255,000 | Purchase Money Mortgage | |
| Previous Owner | $30,000 | Stand Alone Second | |
| Previous Owner | $136,550 | FHA |
Property History
| Date | Event | Price | Change | Sq Ft Price |
|---|---|---|---|---|
| 05/06/2021 05/06/21 | Sold | $492,000 | +12.6% | $448 / Sq Ft |
| 04/07/2021 04/07/21 | Pending | -- | -- | -- |
| 03/25/2021 03/25/21 | For Sale | $437,000 | +6.6% | $398 / Sq Ft |
| 10/06/2017 10/06/17 | Sold | $410,000 | +5.2% | $373 / Sq Ft |
| 09/01/2017 09/01/17 | For Sale | $389,900 | -- | $355 / Sq Ft |
Tax History Compared to Growth
Tax History
| Year | Tax Paid | Tax Assessment Tax Assessment Total Assessment is a certain percentage of the fair market value that is determined by local assessors to be the total taxable value of land and additions on the property. | Land | Improvement |
|---|---|---|---|---|
| 2025 | $6,302 | $532,555 | $429,772 | $102,783 |
| 2024 | $6,302 | $522,113 | $421,345 | $100,768 |
| 2023 | $6,144 | $511,876 | $413,083 | $98,793 |
| 2022 | $6,025 | $501,840 | $404,984 | $96,856 |
| 2021 | $5,387 | $430,983 | $343,507 | $87,476 |
| 2020 | $5,313 | $426,564 | $339,984 | $86,580 |
| 2019 | $5,168 | $418,200 | $333,317 | $84,883 |
| 2018 | $5,096 | $410,000 | $326,781 | $83,219 |
| 2017 | $3,844 | $312,387 | $209,932 | $102,455 |
| 2016 | $3,827 | $306,262 | $205,815 | $100,447 |
| 2015 | $3,466 | $274,000 | $183,470 | $90,530 |
| 2014 | $3,356 | $274,000 | $183,470 | $90,530 |
Agents Affiliated with this Home
-
Michael Gibbs

Seller's Agent in 2021
Michael Gibbs
Harcourts Hunter Mason Realty
(619) 987-3770
1 in this area
9 Total Sales
-
Nicole Hinkle

Buyer's Agent in 2021
Nicole Hinkle
Think Boutiq Real Estate
(562) 881-8409
2 in this area
22 Total Sales
-
Angela MacGregor
A
Seller's Agent in 2017
Angela MacGregor
RE/MAX
(714) 914-1206
11 Total Sales
-
Regina Ferron

Buyer's Agent in 2017
Regina Ferron
NextMove Real Estate
(562) 708-9349
57 Total Sales
Map
Source: California Regional Multiple Listing Service (CRMLS)
MLS Number: SB21059804
APN: 931-344-64
- 7393 Katella Ave
- 7271 Katella Ave
- 7271 Katella Ave Unit 84
- 7271 Katella Ave Unit 10
- 7271 Katella Ave Unit 79
- 7455 Bock Ave
- 11057 Dudley Way
- 10786 Mitchell Dr
- 7360 Thunderbird Ln
- 11077 Robinson Dr
- 11231 Windemere Way
- 11240 Dover Way
- 11106 Emerson Way
- 7147 Fulton Way
- 10531 Western Ave
- 10740 Knott Ave
- 7342 Cerritos Ave Unit 2
- 10860 Jasmine Ln
- 10550 Western Ave Unit 56
- 10550 Western Ave Unit 85
