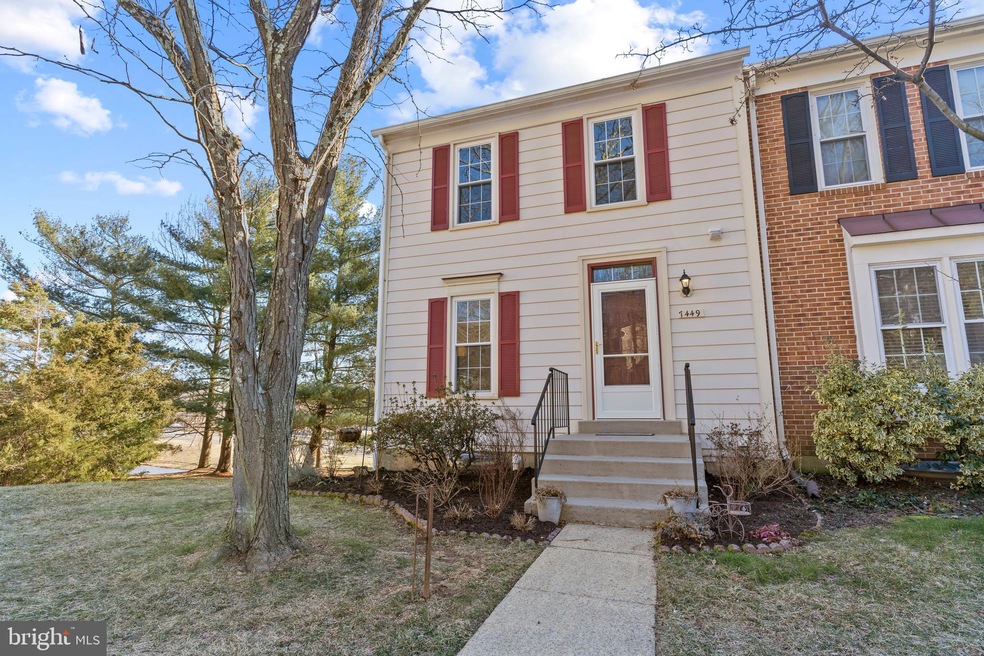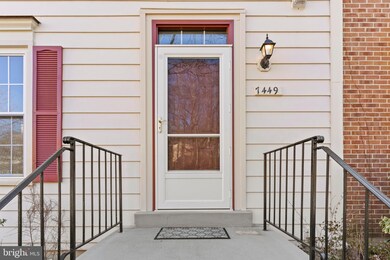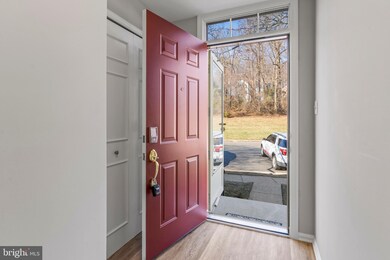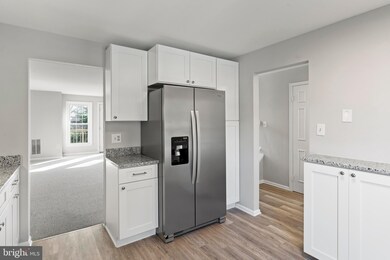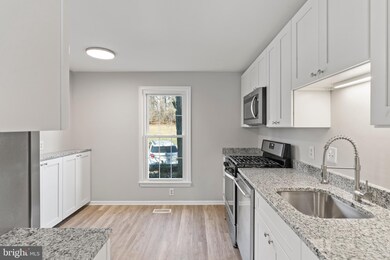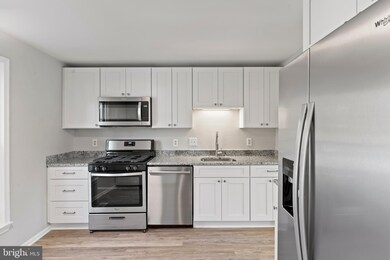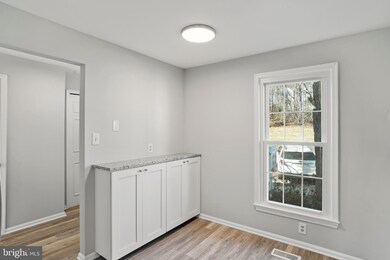
7449 Duddington Dr Alexandria, VA 22315
Highlights
- Pond View
- Deck
- Den
- Colonial Architecture
- Traditional Floor Plan
- Eat-In Kitchen
About This Home
As of February 2022Beautifully updated Nottingham model in Kingstown's Hayfield View. Move in ready and immediately! Fresh paint and carpet, ready for a new owner. Current owner has done it all so you don't have to Roof, Windows, HVAC (with humidifier), and Hot Water Heater all recently replaced. Upstairs offers double master suites with generous room sizes and ample closet space. Fans w/ remote and wifi capable. Upper level washer and dryer, no stairs to contend with. Main level offers spacious living room, w/ dinning area. Walkout to deck space and stairs down to patio and backyard. Good backyard light for gardeners. White shaker kitchen cabinets, nice coffee bar area with additional storage, full size stainless fridge, gas cooking and LVP flooring. Basement rec room with gas stove for those bitterly cold days. Two assigned parking spaces. Minutes from all commuter routes, the Franconia-Springfield Metro, Wegmans, Fort Belvoir & Springfield Town Center!
Last Agent to Sell the Property
Ron Leffler Real Estate License #0225196871 Listed on: 01/27/2022
Townhouse Details
Home Type
- Townhome
Est. Annual Taxes
- $5,528
Year Built
- Built in 1984
Lot Details
- 2,639 Sq Ft Lot
- Northwest Facing Home
- Back Yard Fenced
- Property is in excellent condition
HOA Fees
- $122 Monthly HOA Fees
Home Design
- Colonial Architecture
- Slab Foundation
- Shingle Roof
- Asphalt Roof
- Aluminum Siding
Interior Spaces
- Property has 3 Levels
- Traditional Floor Plan
- Ceiling Fan
- Free Standing Fireplace
- Heatilator
- Gas Fireplace
- Double Hung Windows
- Sliding Doors
- Combination Dining and Living Room
- Den
- Pond Views
Kitchen
- Eat-In Kitchen
- Dishwasher
- Disposal
Flooring
- Carpet
- Luxury Vinyl Plank Tile
Bedrooms and Bathrooms
- En-Suite Primary Bedroom
- En-Suite Bathroom
Laundry
- Laundry on upper level
- Dryer
- Washer
Finished Basement
- Walk-Out Basement
- Basement Fills Entire Space Under The House
- Connecting Stairway
- Rear Basement Entry
Home Security
Parking
- 2 Open Parking Spaces
- 2 Parking Spaces
- Parking Lot
- 2 Assigned Parking Spaces
Eco-Friendly Details
- Energy-Efficient Windows
Outdoor Features
- Deck
- Patio
Schools
- Hayfield Elementary School
- Hayfield Secondary Middle School
- Hayfield High School
Utilities
- Forced Air Heating and Cooling System
- Humidifier
- Underground Utilities
- Natural Gas Water Heater
Listing and Financial Details
- Tax Lot 213
- Assessor Parcel Number 0914 08 0213
Community Details
Overview
- Association fees include snow removal, trash
- Hayfield View HOA
- Hayfield View Subdivision, Nottingham Floorplan
- Property Manager
Recreation
- Community Playground
Security
- Storm Doors
Ownership History
Purchase Details
Home Financials for this Owner
Home Financials are based on the most recent Mortgage that was taken out on this home.Purchase Details
Home Financials for this Owner
Home Financials are based on the most recent Mortgage that was taken out on this home.Similar Homes in Alexandria, VA
Home Values in the Area
Average Home Value in this Area
Purchase History
| Date | Type | Sale Price | Title Company |
|---|---|---|---|
| Warranty Deed | $565,000 | Universal Title | |
| Warranty Deed | $565,000 | Universal Title | |
| Warranty Deed | $565,000 | First American Title | |
| Warranty Deed | $372,000 | -- |
Mortgage History
| Date | Status | Loan Amount | Loan Type |
|---|---|---|---|
| Closed | $489,250 | New Conventional | |
| Closed | $489,250 | New Conventional | |
| Previous Owner | $297,000 | New Conventional |
Property History
| Date | Event | Price | Change | Sq Ft Price |
|---|---|---|---|---|
| 02/18/2022 02/18/22 | Sold | $565,000 | +13.0% | $298 / Sq Ft |
| 01/30/2022 01/30/22 | Pending | -- | -- | -- |
| 01/27/2022 01/27/22 | For Sale | $499,900 | -- | $264 / Sq Ft |
Tax History Compared to Growth
Tax History
| Year | Tax Paid | Tax Assessment Tax Assessment Total Assessment is a certain percentage of the fair market value that is determined by local assessors to be the total taxable value of land and additions on the property. | Land | Improvement |
|---|---|---|---|---|
| 2024 | $6,517 | $562,550 | $190,000 | $372,550 |
| 2023 | $6,151 | $545,040 | $190,000 | $355,040 |
| 2022 | $5,444 | $476,090 | $155,000 | $321,090 |
| 2021 | $5,528 | $471,090 | $150,000 | $321,090 |
| 2020 | $5,081 | $429,340 | $125,000 | $304,340 |
| 2019 | $4,748 | $401,210 | $115,000 | $286,210 |
| 2018 | $4,526 | $393,600 | $113,000 | $280,600 |
| 2017 | $4,502 | $387,730 | $113,000 | $274,730 |
| 2016 | $4,492 | $387,730 | $113,000 | $274,730 |
| 2015 | $4,208 | $377,100 | $111,000 | $266,100 |
| 2014 | $3,968 | $356,380 | $105,000 | $251,380 |
Agents Affiliated with this Home
-

Seller's Agent in 2022
Ronald Leffler
Ron Leffler Real Estate
(703) 593-4149
2 in this area
43 Total Sales
-

Buyer's Agent in 2022
Michael Baffa
Real Broker, LLC
(540) 760-7373
1 in this area
67 Total Sales
Map
Source: Bright MLS
MLS Number: VAFX2041470
APN: 0914-08-0213
- 7415 Duddington Dr
- 7520 Amesbury Ct
- 7471 Towchester Ct
- 5840 Wescott Hills Way
- 5942 Norham Dr
- 7228 Lensfield Ct
- 7212 Lensfield Ct
- 5808 Sunderland Ct
- 7524 Cross Gate Ln
- 6005 Southward Way
- 5966 Wescott Hills Way
- 6154 Joust Ln
- 5602 Ashfield Rd
- 7044 Fieldhurst Ct
- 7458 Cross Gate Ln
- 7611 Kingsbury Rd
- 7709 Hayfield Rd
- 7005 Bentley Mill Place
- 7023 Ashleigh Manor Ct
- 7501 Ashby Ln Unit 1-D
