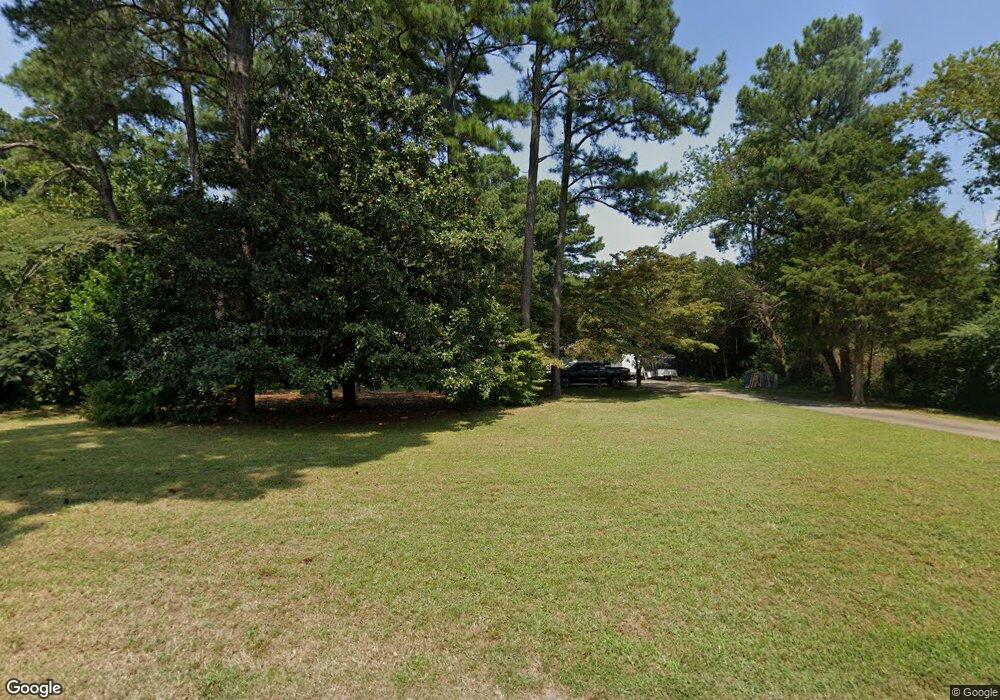Estimated Value: $400,000 - $459,000
3
Beds
2
Baths
2,102
Sq Ft
$204/Sq Ft
Est. Value
About This Home
This home is located at 7449 Joseph Lewis Rd, Hayes, VA 23072 and is currently estimated at $428,269, approximately $203 per square foot. 7449 Joseph Lewis Rd is a home located in Gloucester County with nearby schools including Abingdon Elementary School, Page Middle School, and Gloucester High School.
Ownership History
Date
Name
Owned For
Owner Type
Purchase Details
Closed on
May 10, 2018
Sold by
Lewis Brian D and Lewis Lewis
Bought by
Hunt James N and Hunt Flennie S
Current Estimated Value
Home Financials for this Owner
Home Financials are based on the most recent Mortgage that was taken out on this home.
Original Mortgage
$245,946
Outstanding Balance
$211,313
Interest Rate
4.4%
Mortgage Type
New Conventional
Estimated Equity
$216,956
Create a Home Valuation Report for This Property
The Home Valuation Report is an in-depth analysis detailing your home's value as well as a comparison with similar homes in the area
Home Values in the Area
Average Home Value in this Area
Purchase History
| Date | Buyer | Sale Price | Title Company |
|---|---|---|---|
| Hunt James N | $269,900 | Home Title Of Virginia Llc |
Source: Public Records
Mortgage History
| Date | Status | Borrower | Loan Amount |
|---|---|---|---|
| Open | Hunt James N | $245,946 |
Source: Public Records
Tax History Compared to Growth
Tax History
| Year | Tax Paid | Tax Assessment Tax Assessment Total Assessment is a certain percentage of the fair market value that is determined by local assessors to be the total taxable value of land and additions on the property. | Land | Improvement |
|---|---|---|---|---|
| 2025 | $2,068 | $336,750 | $74,630 | $262,120 |
| 2024 | $2,068 | $337,400 | $75,280 | $262,120 |
| 2023 | $1,967 | $337,400 | $75,280 | $262,120 |
| 2022 | $2,082 | $287,150 | $74,040 | $213,110 |
| 2021 | $1,996 | $287,150 | $74,040 | $213,110 |
| 2020 | $1,996 | $287,150 | $74,040 | $213,110 |
| 2019 | $1,712 | $246,390 | $67,700 | $178,690 |
| 2017 | $1,712 | $246,390 | $67,700 | $178,690 |
| 2016 | $1,879 | $270,370 | $68,460 | $201,910 |
| 2015 | $1,839 | $275,200 | $68,000 | $207,200 |
| 2014 | $1,789 | $275,200 | $68,000 | $207,200 |
Source: Public Records
Map
Nearby Homes
- 1975 Marshall Ln
- Lot 2 Marshall Ln
- Par A Hayes Rd
- 1802 Tyndall Point Rd
- .51ac George Washington Memorial Hwy
- 000 George Washington Memorial Hwy
- 17 George Washington Memorial Hwy
- 7558 Villa Ct
- 7163 Pattersons View Ln
- 7848 Guinea Rd
- 7746 Farmwood Rd
- 2060 Bells Ln
- 7891 Sunset Dr Unit 2C
- 2795 George Wash Memorial Hwy
- 2795 George Washington Memorial Hwy
- 7899 Yacht Haven Rd
- Lot 8 Swiss Ln
- Lot 3 Swiss Ln
- 1996 Merrick Dr
- Cypress Plan at Swiss Legacy
- 7439 Joseph Lewis Rd
- 2087 York Ln
- 2075 York Ln
- 2186 Hayes Rd
- 2093 York Ln
- 2194 Hayes Rd
- 7442 Joseph Lewis Rd
- 2072 Kathleen Place
- 7436 Joseph Lewis Rd
- 2101 York Ln
- 2061 Marshall Ln
- 2109 York Ln
- 2073 Kathleen Place
- 2206 Hayes Rd
- 7406 Harbor Hills Dr
- LOT A2 Kathleen Place
- LOT E7 Kathleen Place
- 2084 York Ln
- 2096 York Ln
- 7420 Harbor Hills Dr
