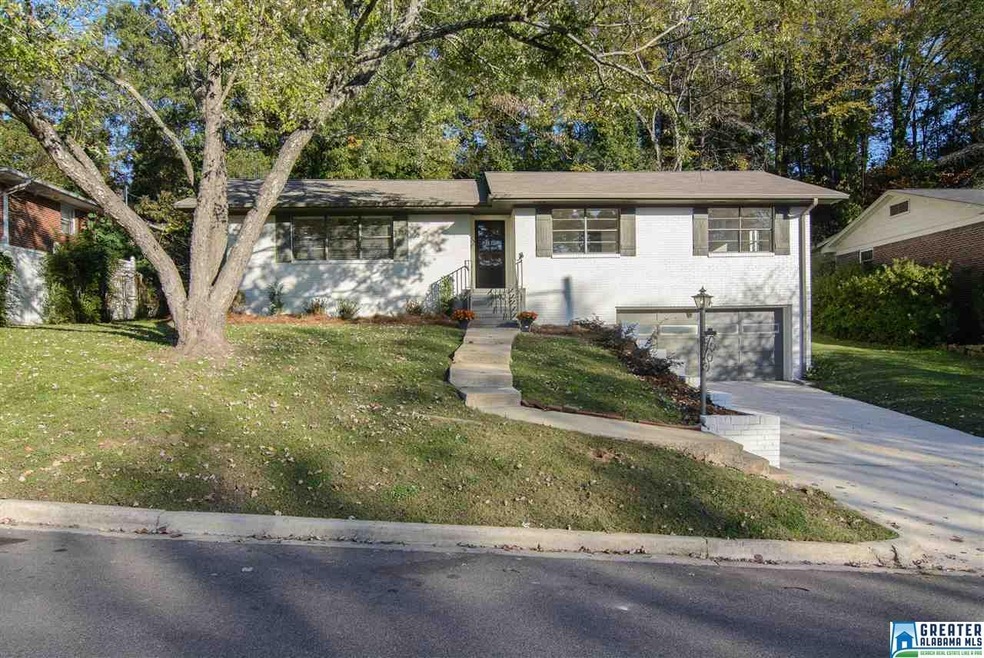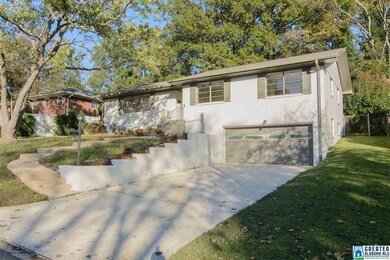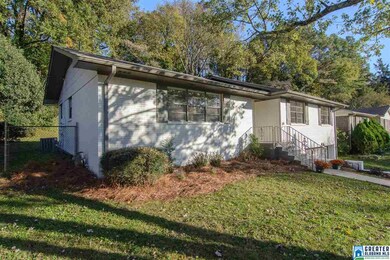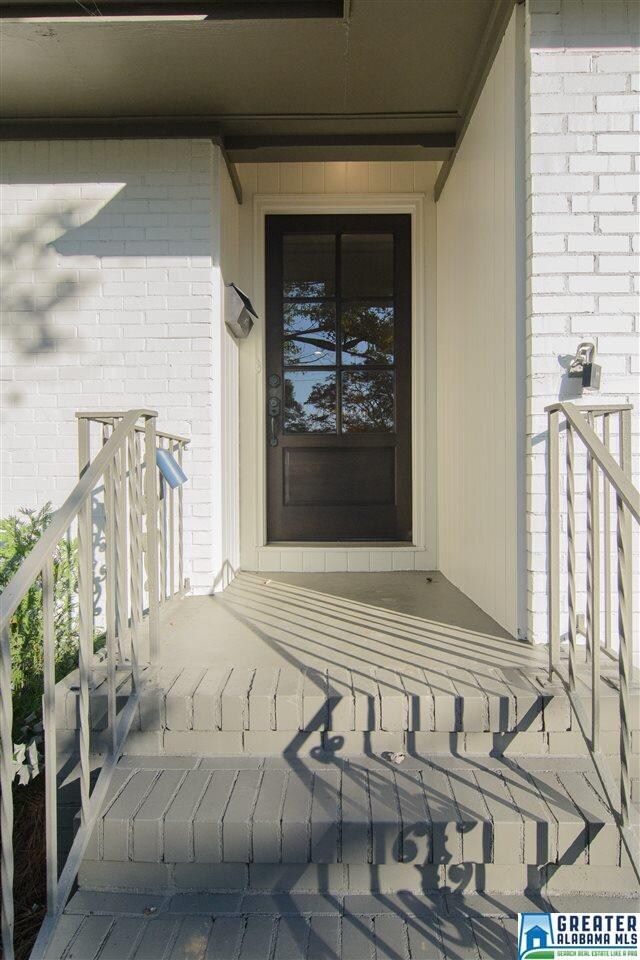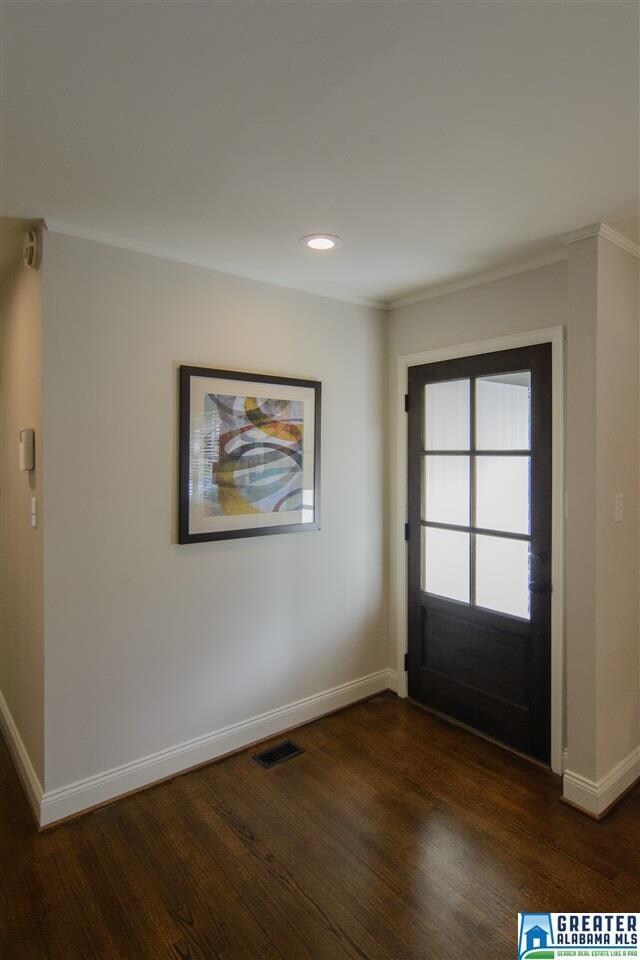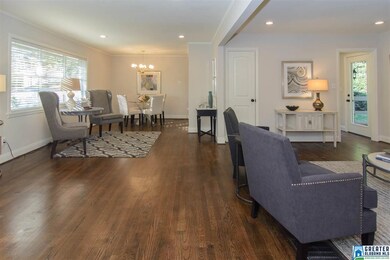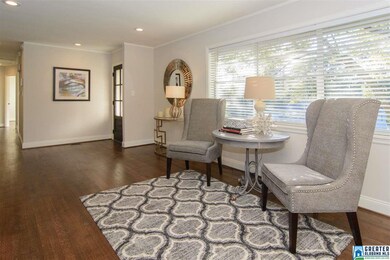
745 46th St S Birmingham, AL 35222
Forest Park NeighborhoodHighlights
- Deck
- Den
- 2 Car Attached Garage
- Wood Flooring
- Fenced Yard
- Laundry Room
About This Home
As of November 2020Wow, what a beauty! The completely remodeled Forest Park Brick Ranch home has it all! New kitchen with white cabinets, white granite counters, stainless appliances open to the dining & living room. The new open concept layout features a gorgeous den that now opens to the living room & foyer with new double doors to a fenced private back yard with a large deck. Down the hall are 3 nice sized bedrooms with large windows, 2 new baths with all of the comforts of today with the character of home of this generation. The laundry is now located in the hallway. The original hardwood floors have been beautifully refinished in a rich dark brown. The home feels much larger due to its open floor-plan. If you need storage, wait until you see this HUGE basement which could easily be finished for even more living space. A large 2 car garage and the original laundry & utility sink are located in the basement. So convenient to UAB, Avondale & Lakeview. You will be spoiled quickly living here!
Last Buyer's Agent
Jennifer McLeod
Keller Williams Realty Vestavia
Home Details
Home Type
- Single Family
Est. Annual Taxes
- $1,398
Year Built
- 1956
Parking
- 2 Car Attached Garage
- Basement Garage
- Front Facing Garage
- Driveway
Interior Spaces
- 1,396 Sq Ft Home
- 1-Story Property
- Combination Dining and Living Room
- Den
Kitchen
- Stove
- Built-In Microwave
- Dishwasher
- Laminate Countertops
Flooring
- Wood
- Carpet
- Tile
Bedrooms and Bathrooms
- 3 Bedrooms
- 2 Full Bathrooms
- Bathtub and Shower Combination in Primary Bathroom
- Separate Shower
Laundry
- Laundry Room
- Washer and Electric Dryer Hookup
Unfinished Basement
- Basement Fills Entire Space Under The House
- Laundry in Basement
- Natural lighting in basement
Utilities
- Central Heating and Cooling System
- Gas Water Heater
Additional Features
- Deck
- Fenced Yard
Listing and Financial Details
- Assessor Parcel Number 23-00-29-4-032-012.000
Ownership History
Purchase Details
Home Financials for this Owner
Home Financials are based on the most recent Mortgage that was taken out on this home.Purchase Details
Home Financials for this Owner
Home Financials are based on the most recent Mortgage that was taken out on this home.Purchase Details
Home Financials for this Owner
Home Financials are based on the most recent Mortgage that was taken out on this home.Purchase Details
Purchase Details
Purchase Details
Home Financials for this Owner
Home Financials are based on the most recent Mortgage that was taken out on this home.Similar Homes in the area
Home Values in the Area
Average Home Value in this Area
Purchase History
| Date | Type | Sale Price | Title Company |
|---|---|---|---|
| Warranty Deed | $360,000 | -- | |
| Warranty Deed | $329,000 | -- | |
| Warranty Deed | $225,000 | -- | |
| Quit Claim Deed | -- | -- | |
| Warranty Deed | -- | -- | |
| Warranty Deed | $116,000 | -- |
Mortgage History
| Date | Status | Loan Amount | Loan Type |
|---|---|---|---|
| Open | $306,000 | New Conventional | |
| Previous Owner | $296,100 | New Conventional | |
| Previous Owner | $100,000 | Unknown | |
| Previous Owner | $104,400 | No Value Available |
Property History
| Date | Event | Price | Change | Sq Ft Price |
|---|---|---|---|---|
| 11/23/2020 11/23/20 | Sold | $360,000 | -1.4% | $258 / Sq Ft |
| 10/08/2020 10/08/20 | For Sale | $365,000 | +10.9% | $261 / Sq Ft |
| 03/16/2018 03/16/18 | Sold | $329,000 | 0.0% | $236 / Sq Ft |
| 02/18/2018 02/18/18 | Pending | -- | -- | -- |
| 02/11/2018 02/11/18 | Price Changed | $329,000 | -3.2% | $236 / Sq Ft |
| 11/17/2017 11/17/17 | For Sale | $339,900 | +51.1% | $243 / Sq Ft |
| 08/03/2017 08/03/17 | Sold | $225,000 | -6.2% | $161 / Sq Ft |
| 06/12/2017 06/12/17 | Pending | -- | -- | -- |
| 06/06/2017 06/06/17 | For Sale | $239,900 | -- | $172 / Sq Ft |
Tax History Compared to Growth
Tax History
| Year | Tax Paid | Tax Assessment Tax Assessment Total Assessment is a certain percentage of the fair market value that is determined by local assessors to be the total taxable value of land and additions on the property. | Land | Improvement |
|---|---|---|---|---|
| 2024 | $2,928 | $44,500 | -- | -- |
| 2022 | $2,560 | $36,290 | $20,660 | $15,630 |
| 2021 | $2,155 | $30,720 | $20,660 | $10,060 |
| 2020 | $1,919 | $27,460 | $16,800 | $10,660 |
| 2019 | $1,876 | $26,860 | $0 | $0 |
| 2018 | $3,348 | $46,180 | $0 | $0 |
| 2017 | $1,361 | $19,760 | $0 | $0 |
| 2016 | $1,399 | $20,280 | $0 | $0 |
| 2015 | $1,304 | $18,980 | $0 | $0 |
| 2014 | $1,169 | $17,780 | $0 | $0 |
| 2013 | $1,169 | $17,780 | $0 | $0 |
Agents Affiliated with this Home
-
J
Seller's Agent in 2020
Jennifer McLeod
Keller Williams Realty Vestavia
-
Gusty Gulas

Seller Co-Listing Agent in 2020
Gusty Gulas
eXp Realty, LLC Central
(205) 218-7560
8 in this area
776 Total Sales
-
Cody Perry

Buyer's Agent in 2020
Cody Perry
Keller Williams Realty Vestavia
(205) 249-1059
1 in this area
151 Total Sales
-
Jeff Richardson

Seller's Agent in 2018
Jeff Richardson
RealtySouth
(205) 879-6330
7 in this area
120 Total Sales
Map
Source: Greater Alabama MLS
MLS Number: 800947
APN: 23-00-29-4-032-012.000
- 739 47th St S
- 741 47th Place S
- 4713 9th Ave S
- 4411 7th Ave S
- 721 47th Way S
- 770 12th Ave S Unit 1
- 747 48th St S
- 745 Linwood Rd
- 504 47th St S
- 4405 5th Ave S
- 4300 Linwood Dr
- 4335 5th Ave S
- 712 43rd St S
- 4328 5th Ave S
- 4224 7th Ave S
- 4709 Overwood Cir
- 4741 Crestwood Blvd
- 4800 Clairmont Ave S
- 4829 Lincrest Dr
- 1113 51st St S
