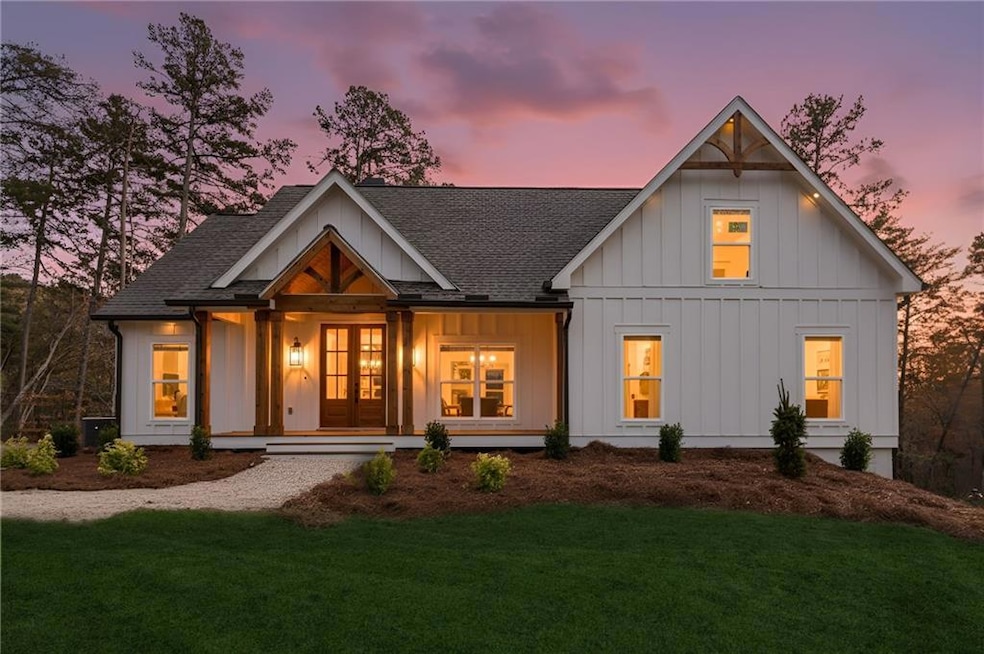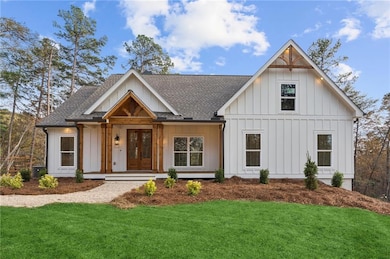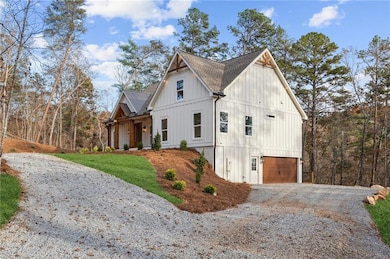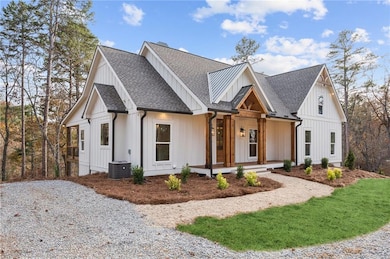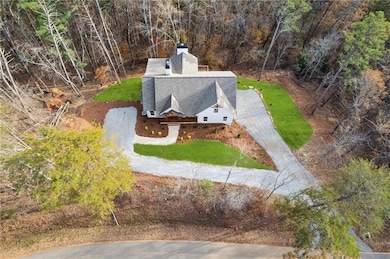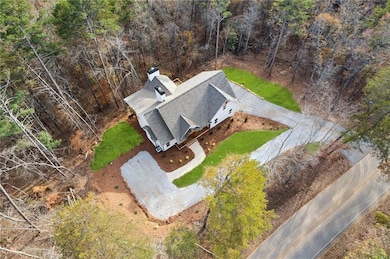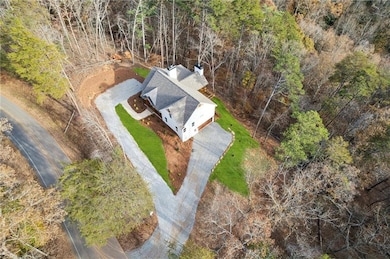745 Captain McDonald Rd Dahlonega, GA 30533
Estimated payment $5,011/month
Highlights
- Open-Concept Dining Room
- Fishing
- Mountain View
- New Construction
- 6.25 Acre Lot
- 1-minute walk to Lumpkin Co Park & Rec Department
About This Home
Nestled in the heart of the North Georgia mountains, this new-construction home in Dahlonega offers a rare blend of southern charm and modern elegance. Imagine a serene retreat set on a generous 6.25-acre lot, where you can sip your morning coffee on the expansive covered deck while soaking in the views and beauty of nature. Just minutes away from the historic square and the "Napa of the South" local wineries, this home gives you easy access to all of Dahlonega’s celebrated charm. Whether you’re exploring Yahoola Park’s pickleball and tennis courts, taking the kids to the playground, or enjoying a stroll along the creek, outdoor adventures are right at your doorstep. Inside, you’ll find spacious, thoughtfully designed living spaces that open onto a large covered back deck complete with a cozy outdoor fireplace—perfect for relaxing on cool evenings. The master suite opens onto its own private seating area, adding a touch of luxury and a personal connection to the landscape. With quick access to GA-400 and all the local amenities—Publix, Home Depot, Walmart, and more—this home is both a private haven and a gateway to the best of North Georgia living. It’s like stepping into your own Hallmark moment, where every day feels just a little more special.
Home Details
Home Type
- Single Family
Year Built
- Built in 2025 | New Construction
Lot Details
- 6.25 Acre Lot
- Property fronts a county road
- Landscaped
- Sloped Lot
- Mountainous Lot
- Wooded Lot
- Front Yard
Parking
- 2 Car Garage
- Side Facing Garage
- Garage Door Opener
- Drive Under Main Level
- Driveway Level
Home Design
- Ranch Style House
- Traditional Architecture
- Farmhouse Style Home
- Frame Construction
- Blown-In Insulation
- Composition Roof
- Concrete Perimeter Foundation
- HardiePlank Type
Interior Spaces
- 3,500 Sq Ft Home
- Beamed Ceilings
- Coffered Ceiling
- Vaulted Ceiling
- Recessed Lighting
- Factory Built Fireplace
- Raised Hearth
- Stone Fireplace
- Fireplace Features Masonry
- Double Pane Windows
- Two Story Entrance Foyer
- Great Room with Fireplace
- 2 Fireplaces
- Open-Concept Dining Room
- Formal Dining Room
- Luxury Vinyl Tile Flooring
- Mountain Views
Kitchen
- Open to Family Room
- Breakfast Bar
- Electric Range
- Range Hood
- Microwave
- Dishwasher
- Kitchen Island
- Stone Countertops
- White Kitchen Cabinets
Bedrooms and Bathrooms
- 3 Main Level Bedrooms
- Walk-In Closet
- 2 Full Bathrooms
- Vaulted Bathroom Ceilings
- Dual Vanity Sinks in Primary Bathroom
- Separate Shower in Primary Bathroom
- Soaking Tub
Laundry
- Laundry Room
- Laundry on main level
- Sink Near Laundry
- Electric Dryer Hookup
Unfinished Basement
- Basement Fills Entire Space Under The House
- Interior and Exterior Basement Entry
- Garage Access
- Natural lighting in basement
Home Security
- Security Lights
- Carbon Monoxide Detectors
- Fire and Smoke Detector
Eco-Friendly Details
- ENERGY STAR Qualified Appliances
- Energy-Efficient Windows
Outdoor Features
- Creek On Lot
- Deck
- Covered Patio or Porch
- Outdoor Fireplace
- Terrace
- Rain Gutters
Schools
- Lumpkin County Middle School
- Lumpkin County High School
Utilities
- Forced Air Heating and Cooling System
- Heat Pump System
- Underground Utilities
- Well
- High-Efficiency Water Heater
- Septic Tank
- Phone Available
- Cable TV Available
Listing and Financial Details
- Home warranty included in the sale of the property
- Tax Lot 9
Community Details
Overview
- Turner Estates Subdivision
Recreation
- Tennis Courts
- Pickleball Courts
- Community Playground
- Fishing
- Park
- Trails
Map
Home Values in the Area
Average Home Value in this Area
Property History
| Date | Event | Price | List to Sale | Price per Sq Ft |
|---|---|---|---|---|
| 11/13/2025 11/13/25 | For Sale | $799,000 | -- | $228 / Sq Ft |
Source: First Multiple Listing Service (FMLS)
MLS Number: 7681425
- 00 Captain McDonald Rd
- 7.123 Acres Halls Mill Rd
- 19 Stoneybrook Dr
- 332 Stoneybrook Dr
- SUDBURY 24' TOWNHOME Plan at Mountain Park
- 388 Stoneybrook Dr
- 396 Stoneybrook Dr
- 372 Stoneybrook Dr
- 302 Pointe Cir
- 55 Overlook Cove
- 51 Overlook Cove
- 25 Overlook Cove
- 47 Overlook Cove
- 45 Overlook Cove
- 6480A Highway 52
- 0 Highway 60 Unit 7241582
- 329 Morrison Moore Pkwy E
- 0 Deer Run Unit 10437845
- 0 Highway 9 S Unit 10487179
- 0 Highway 9 S Unit 7548614
- 25 Stoneybrook Dr
- 211 Stoneybrook Dr
- 364 Stoneybrook Dr
- 215 Stephens St
- 83 Crabapple Ridge
- 502 Wimpy Mill Rd
- 584 Mountain Ridge Dr
- 4000 Peaks Cir
- 3 Bellamy Place
- 113 Roberta Ave
- 16 Rustin Ridge
- 34 Souther Trail
- 342 Grindle Brothers Rd
- 99 Strawberry Ln
- 635 Ben Higgins Rd
- 2385 Porter Springs Rd
- 235 Yahoola Rd
- 1560 Grindle Bridge Rd
- 2331 Highway 52 W Unit Suite E
- 88 Lumpkin Co Park Rd
