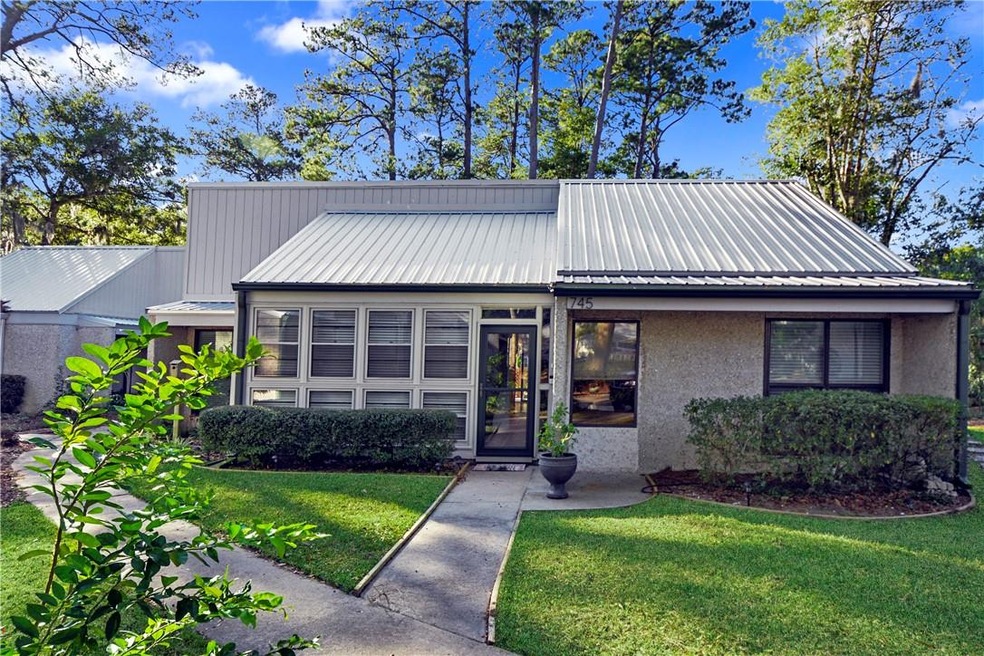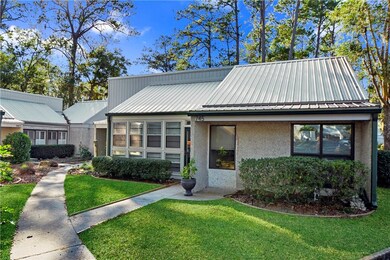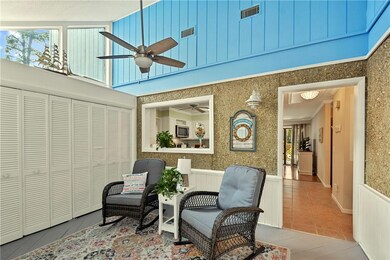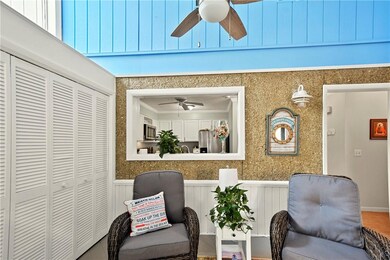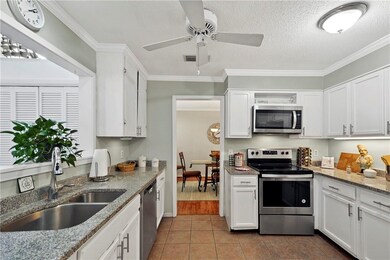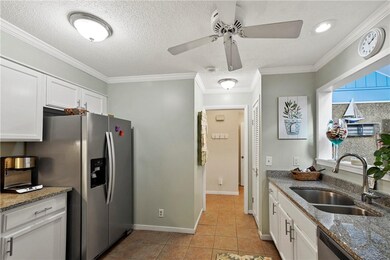
745 Deer Run Villas Saint Simons Island, GA 31522
Highlights
- Wood Flooring
- Community Pool
- Cooling Available
- Oglethorpe Point Elementary School Rated A
- Tennis Courts
- Landscaped
About This Home
As of February 2022Move-in ready, Furnished, 2 Bedroom, 2 Bath condo, on one level, located in the quiet community of Deer Run Villas, home has enclosed heated and cooled Sun Room in the front, patio with storage building and fenced backyard. Kitchen includes tile floors, granite counter tops and stainless appliances. This home has Crown molding throughout, built-ins in living room and Sun Room, wood laminate floors in Living Room, Dinning and Master Bedroom. Master Bath with marble top vanity, walk in shower and tile floors. 2nd Bedroom has new carpeting direct access to 2nd bath with tube/shower with glass tile surround. Deer Run Villas are Pet Friendly, with ponds, a swimming pool and tennis courts. Deer Run Villas is centrally located on SSI, with access to Bicycle paths, Golf Course, Driving Range and minutes from shopping and restaurants.
Last Agent to Sell the Property
Coldwell Banker Access Realty SSI License #278191 Listed on: 01/07/2022

Property Details
Home Type
- Condominium
Est. Annual Taxes
- $3,009
Year Built
- Built in 1974
Lot Details
- Landscaped
HOA Fees
- $390 Monthly HOA Fees
Parking
- 2 Parking Spaces
Interior Spaces
- 1,485 Sq Ft Home
- Ceiling Fan
Kitchen
- Oven
- Range
- Microwave
- Plumbed For Ice Maker
- Dishwasher
- Disposal
Flooring
- Wood
- Carpet
- Tile
Bedrooms and Bathrooms
- 2 Bedrooms
- 2 Full Bathrooms
Laundry
- Laundry in Hall
- Stacked Washer and Dryer
Schools
- Oglethorpe Elementary School
- Glynn Middle School
- Glynn Academy High School
Utilities
- Cooling Available
- Heat Pump System
Listing and Financial Details
- Assessor Parcel Number 04-01164
Community Details
Overview
- Association fees include flood insurance, insurance, ground maintenance, pest control, trash
- Deer Run Association, Phone Number (912) 638-4590
- Deer Run Villas Condos Subdivision
Recreation
- Tennis Courts
- Community Pool
Ownership History
Purchase Details
Home Financials for this Owner
Home Financials are based on the most recent Mortgage that was taken out on this home.Purchase Details
Home Financials for this Owner
Home Financials are based on the most recent Mortgage that was taken out on this home.Purchase Details
Home Financials for this Owner
Home Financials are based on the most recent Mortgage that was taken out on this home.Similar Homes in Saint Simons Island, GA
Home Values in the Area
Average Home Value in this Area
Purchase History
| Date | Type | Sale Price | Title Company |
|---|---|---|---|
| Warranty Deed | $297,500 | -- | |
| Warranty Deed | $217,000 | -- | |
| Warranty Deed | $128,500 | -- |
Mortgage History
| Date | Status | Loan Amount | Loan Type |
|---|---|---|---|
| Previous Owner | $173,600 | New Conventional | |
| Previous Owner | $170,000 | New Conventional | |
| Previous Owner | $30,000 | New Conventional | |
| Previous Owner | $85,000 | New Conventional | |
| Previous Owner | $161,000 | New Conventional |
Property History
| Date | Event | Price | Change | Sq Ft Price |
|---|---|---|---|---|
| 02/01/2022 02/01/22 | Sold | $297,500 | -0.8% | $200 / Sq Ft |
| 01/07/2022 01/07/22 | For Sale | $299,900 | +38.2% | $202 / Sq Ft |
| 07/14/2020 07/14/20 | Sold | $217,000 | -12.7% | $150 / Sq Ft |
| 06/14/2020 06/14/20 | Pending | -- | -- | -- |
| 02/21/2020 02/21/20 | For Sale | $248,600 | +93.5% | $171 / Sq Ft |
| 07/11/2012 07/11/12 | Sold | $128,500 | -35.3% | $89 / Sq Ft |
| 06/11/2012 06/11/12 | Pending | -- | -- | -- |
| 07/27/2010 07/27/10 | For Sale | $198,500 | -- | $137 / Sq Ft |
Tax History Compared to Growth
Tax History
| Year | Tax Paid | Tax Assessment Tax Assessment Total Assessment is a certain percentage of the fair market value that is determined by local assessors to be the total taxable value of land and additions on the property. | Land | Improvement |
|---|---|---|---|---|
| 2024 | $3,009 | $120,000 | $0 | $120,000 |
| 2023 | $609 | $119,000 | $0 | $119,000 |
| 2022 | $2,408 | $96,000 | $0 | $96,000 |
| 2021 | $2,110 | $81,600 | $0 | $81,600 |
| 2020 | $376 | $81,600 | $0 | $81,600 |
| 2019 | $376 | $86,800 | $0 | $86,800 |
| 2018 | $302 | $69,600 | $0 | $69,600 |
| 2017 | $302 | $60,000 | $0 | $60,000 |
| 2016 | $238 | $48,320 | $0 | $48,320 |
| 2015 | $238 | $48,320 | $0 | $48,320 |
| 2014 | $238 | $48,320 | $0 | $48,320 |
Agents Affiliated with this Home
-
P
Seller's Agent in 2022
Patrick Ozanne
Coldwell Banker Access Realty SSI
(912) 222-3144
5 in this area
20 Total Sales
-

Buyer's Agent in 2022
Freddy Stroud
Georgia Coast Realty
(912) 269-1144
94 in this area
130 Total Sales
-

Seller's Agent in 2020
Susan Ayers
Clickit Realty
(678) 344-1600
13 in this area
4,131 Total Sales
-
L
Buyer's Agent in 2012
Laura de Martino, E-Pro
Keller Williams Realty Golden Isles
Map
Source: Golden Isles Association of REALTORS®
MLS Number: 1631774
APN: 04-01164
- 15 Bay Tree Ct W
- 106 Draughons Dr
- 185 Fifty Oaks Ln Unit 185
- 193 Fifty Oaks Ln
- 187 Fifty Oaks Ln
- 193 Fifty Oaks Ln Unit 193
- 197 Fifty Oaks Ln
- 121 Fifty Oaks Ln
- 191 Fifty Oaks Ln
- 163 Fifty Oaks Ln
- 103 Carlisle Place
- 105 N Windward Dr
- 1045 Sinclair Pointe
- 19 Wimbledon Ct
- 219 Abbott Ln
- 101 Longpoint
- 103 Turtle Point Ct
- 19 Sinclair Way
- 1194 Sea Palms Dr W
- 108 N Windward Dr
