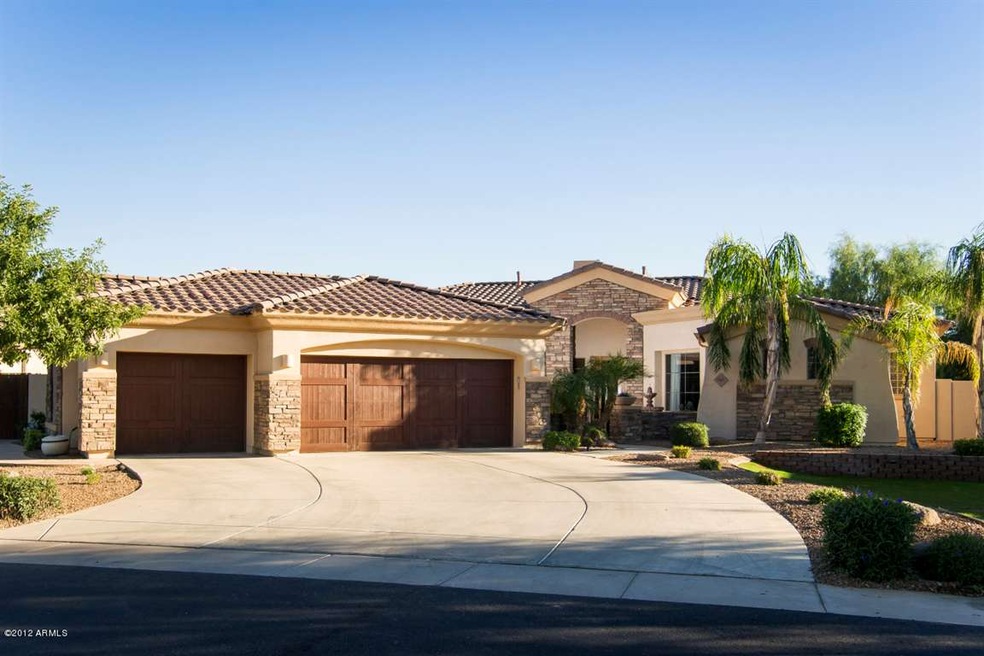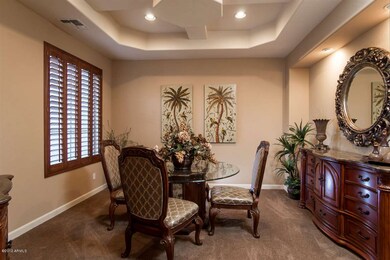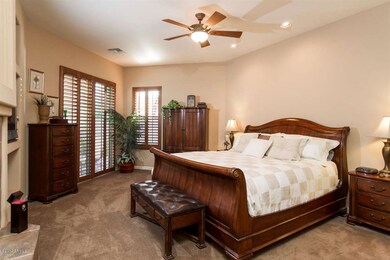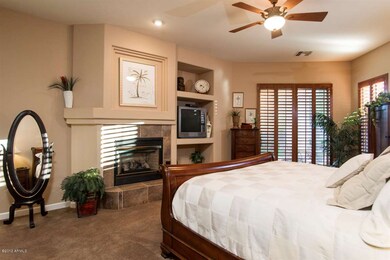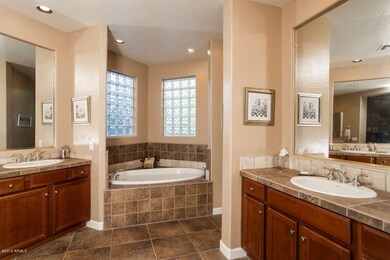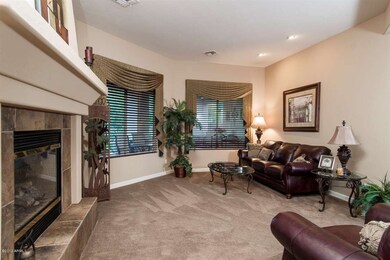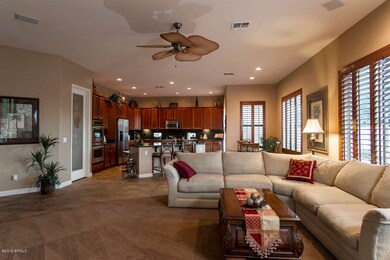
745 E County Down Dr Chandler, AZ 85249
South Chandler NeighborhoodHighlights
- 0.37 Acre Lot
- Fireplace in Primary Bedroom
- Santa Barbara Architecture
- Fulton Elementary School Rated A
- Wood Flooring
- Granite Countertops
About This Home
As of December 2019Beautiful in every detail, from the curb and the placement on the lot, to the stone accents and beautiful landscape. Enter through a custom front door, dramatic entry, formal dining with architecturally designed ceiling, den/library with wood floors and built-ins. Stunning master with snail shower, and amazing cabinetry and accents. Formal living room, family room with gas fireplace and entertainment niche. Custom designed area for electronics and media equipment,. Cooks delight kitchen with granite and Cherrywood cabinets. Plantation shutters on many windows, decorator paint & dramatic touches throughout. Backyard paradise with flagstone patio, built-in bar-b-que. Large lot, enough for any pool or sport court. Across from lush greenbelt, single level living,no 2 stories behind for privacy
Last Agent to Sell the Property
Your Home Sold Guaranteed Realty License #SA026080000 Listed on: 10/16/2012

Home Details
Home Type
- Single Family
Est. Annual Taxes
- $3,162
Year Built
- Built in 2003
Lot Details
- 0.37 Acre Lot
- Private Streets
- Block Wall Fence
- Front and Back Yard Sprinklers
- Sprinklers on Timer
- Private Yard
- Grass Covered Lot
HOA Fees
- $133 Monthly HOA Fees
Parking
- 3 Car Garage
- 6 Open Parking Spaces
- Garage Door Opener
Home Design
- Santa Barbara Architecture
- Wood Frame Construction
- Tile Roof
- Stone Exterior Construction
- Stucco
Interior Spaces
- 3,603 Sq Ft Home
- 1-Story Property
- Ceiling height of 9 feet or more
- Ceiling Fan
- Two Way Fireplace
- Gas Fireplace
- Family Room with Fireplace
- 2 Fireplaces
- Living Room with Fireplace
- Security System Owned
Kitchen
- Eat-In Kitchen
- Breakfast Bar
- Gas Cooktop
- Built-In Microwave
- Kitchen Island
- Granite Countertops
Flooring
- Wood
- Carpet
- Tile
Bedrooms and Bathrooms
- 4 Bedrooms
- Fireplace in Primary Bedroom
- Primary Bathroom is a Full Bathroom
- 3.5 Bathrooms
- Dual Vanity Sinks in Primary Bathroom
- Bathtub With Separate Shower Stall
Accessible Home Design
- No Interior Steps
Outdoor Features
- Covered Patio or Porch
- Built-In Barbecue
- Playground
Schools
- San Tan Elementary
- Hamilton High School
Utilities
- Refrigerated Cooling System
- Zoned Heating
- Heating System Uses Natural Gas
- Water Filtration System
- Water Softener
- High Speed Internet
- Cable TV Available
Listing and Financial Details
- Tax Lot 113
- Assessor Parcel Number 303-58-191
Community Details
Overview
- Association fees include ground maintenance, street maintenance
- Fieldstone Estates H Association, Phone Number (480) 829-7400
- Built by US Homes
- Fieldstone Estates Subdivision, Tamerick Floorplan
Recreation
- Bike Trail
Ownership History
Purchase Details
Home Financials for this Owner
Home Financials are based on the most recent Mortgage that was taken out on this home.Purchase Details
Purchase Details
Home Financials for this Owner
Home Financials are based on the most recent Mortgage that was taken out on this home.Purchase Details
Home Financials for this Owner
Home Financials are based on the most recent Mortgage that was taken out on this home.Purchase Details
Home Financials for this Owner
Home Financials are based on the most recent Mortgage that was taken out on this home.Similar Homes in the area
Home Values in the Area
Average Home Value in this Area
Purchase History
| Date | Type | Sale Price | Title Company |
|---|---|---|---|
| Warranty Deed | $562,500 | Ez Title | |
| Interfamily Deed Transfer | -- | None Available | |
| Warranty Deed | $485,000 | First American Title Ins Co | |
| Interfamily Deed Transfer | -- | North American Title Company | |
| Special Warranty Deed | $390,717 | North American Title |
Mortgage History
| Date | Status | Loan Amount | Loan Type |
|---|---|---|---|
| Open | $447,750 | New Conventional | |
| Previous Owner | $388,000 | New Conventional | |
| Previous Owner | $158,446 | Credit Line Revolving | |
| Previous Owner | $304,000 | Purchase Money Mortgage | |
| Previous Owner | $304,000 | Purchase Money Mortgage |
Property History
| Date | Event | Price | Change | Sq Ft Price |
|---|---|---|---|---|
| 08/08/2025 08/08/25 | Pending | -- | -- | -- |
| 08/07/2025 08/07/25 | Price Changed | $899,900 | -5.3% | $250 / Sq Ft |
| 07/22/2025 07/22/25 | Price Changed | $949,900 | -2.6% | $264 / Sq Ft |
| 05/30/2025 05/30/25 | Price Changed | $975,000 | -7.1% | $271 / Sq Ft |
| 05/02/2025 05/02/25 | Price Changed | $1,050,000 | -2.3% | $292 / Sq Ft |
| 04/17/2025 04/17/25 | Price Changed | $1,075,000 | -2.3% | $299 / Sq Ft |
| 03/28/2025 03/28/25 | For Sale | $1,100,000 | +96.0% | $306 / Sq Ft |
| 12/03/2019 12/03/19 | Sold | $561,250 | -0.7% | $156 / Sq Ft |
| 11/02/2019 11/02/19 | Pending | -- | -- | -- |
| 10/14/2019 10/14/19 | For Sale | $565,000 | 0.0% | $157 / Sq Ft |
| 09/07/2018 09/07/18 | Rented | $2,500 | 0.0% | -- |
| 09/04/2018 09/04/18 | Under Contract | -- | -- | -- |
| 08/20/2018 08/20/18 | Price Changed | $2,500 | -7.4% | $1 / Sq Ft |
| 08/09/2018 08/09/18 | Price Changed | $2,700 | -6.9% | $1 / Sq Ft |
| 07/27/2018 07/27/18 | For Rent | $2,900 | 0.0% | -- |
| 12/31/2012 12/31/12 | Sold | $485,000 | -3.0% | $135 / Sq Ft |
| 11/28/2012 11/28/12 | Pending | -- | -- | -- |
| 10/16/2012 10/16/12 | For Sale | $499,900 | -- | $139 / Sq Ft |
Tax History Compared to Growth
Tax History
| Year | Tax Paid | Tax Assessment Tax Assessment Total Assessment is a certain percentage of the fair market value that is determined by local assessors to be the total taxable value of land and additions on the property. | Land | Improvement |
|---|---|---|---|---|
| 2025 | $4,352 | $53,020 | -- | -- |
| 2024 | $4,259 | $50,496 | -- | -- |
| 2023 | $4,259 | $67,820 | $13,560 | $54,260 |
| 2022 | $4,108 | $52,720 | $10,540 | $42,180 |
| 2021 | $4,225 | $50,210 | $10,040 | $40,170 |
| 2020 | $4,196 | $47,300 | $9,460 | $37,840 |
| 2019 | $4,030 | $43,210 | $8,640 | $34,570 |
| 2018 | $3,894 | $40,870 | $8,170 | $32,700 |
| 2017 | $3,625 | $39,070 | $7,810 | $31,260 |
| 2016 | $3,464 | $40,400 | $8,080 | $32,320 |
| 2015 | $3,309 | $35,330 | $7,060 | $28,270 |
Agents Affiliated with this Home
-

Seller's Agent in 2025
Michael Kitlas
My Home Group
(480) 685-2760
1 in this area
160 Total Sales
-

Seller's Agent in 2019
Lisa Daniels
eXp Realty
(602) 793-2042
22 Total Sales
-

Buyer's Agent in 2019
Gordon Hageman
Real Broker
(480) 498-3334
8 in this area
139 Total Sales
-
C
Seller's Agent in 2018
Carrie DeRaps
On Q Property Management
(480) 518-9910
-
N
Buyer's Agent in 2018
Non-MLS Agent
Non-MLS Office
-

Seller's Agent in 2012
Carol A. Royse
Your Home Sold Guaranteed Realty
(480) 576-4555
35 in this area
974 Total Sales
Map
Source: Arizona Regional Multiple Listing Service (ARMLS)
MLS Number: 4836481
APN: 303-58-191
- 844 E County Down Dr
- 631 E Buena Vista Dr
- 950 E Desert Inn Dr
- 861 E Indian Wells Place
- 612 E Riviera Dr
- 637 E Indian Wells Place
- 949 E Indian Wells Place
- 4046 S Springs Dr
- 1112 E Winged Foot Dr
- 1091 E Peach Tree Dr
- 6460 S Springs Place
- 1111 E Peach Tree Dr
- 11335 E Chestnut Dr Unit 58
- 1210 E Westchester Dr
- 11307 E Elmhurst Dr
- 1151 E Peach Tree Dr
- 6372 S Callaway Dr
- 1125 E Gleneagle Dr
- 1171 E Peach Tree Dr
- 1145 E Gleneagle Dr
