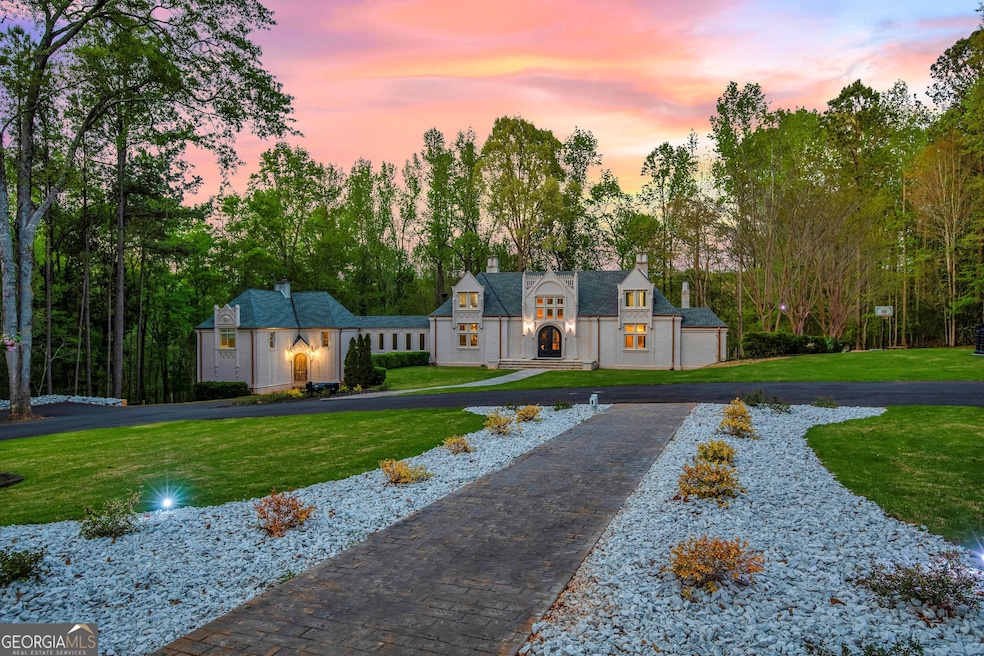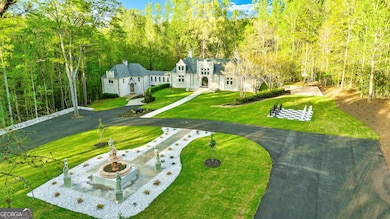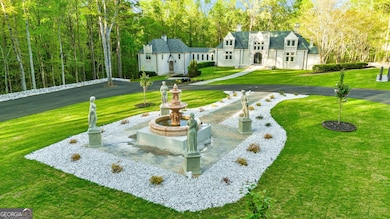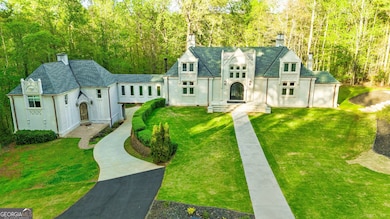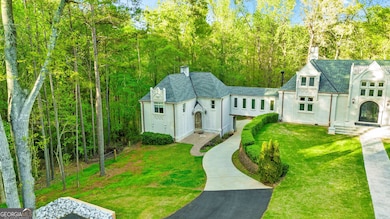745 Goshen Rd Thomaston, GA 30286
Estimated payment $6,695/month
Highlights
- Guest House
- In Ground Pool
- Fireplace in Primary Bedroom
- Second Kitchen
- Home fronts a creek
- Wood Burning Stove
About This Home
Don't miss your opportunity to own this exquisite, one of a kind, custom built home and experience the peace & privacy of this gated private estate with over 6 acres of meticulously maintained land. Stunning 6 bedroom and 5.5 bathroom home in a fantastic location close to town. Discover your perfect retreat in this beautifully designed home with all custom high end finishes. This spacious property offers a combination of classic elegance, luxury and comfort, combined with a fabulous space to entertain your family and friends. Step through grand double doors into a breathtaking two-story foyer with two staircases leading to the second level. Second level features a large guest or secondary primary suite with a clawfoot tub and an additional large bedroom. The home features the primary residence and a guest house with separate partially finished downstairs suite with a full bath and separate private entrance. It is connected to the main residence via an upstairs breezeway. The main level features the primary suite with 2 additional bedrooms, 2.5 bathrooms, a formal dining room, family room, laundry room, hardwood and bamboo floors, and many other countless upgrades throughout, including high ceilings, detailed trim-work, cozy wood burning stove in the family room, gas fireplace in the primary, marble floors in the foyer, and beautiful crown molding. The primary suite on the main level boasts gorgeous hardwood floors, beautifully designed master bath with a large round jacuzzi tub, his and hers sinks, two closets, and separate spa like shower. Chef-inspired kitchen opens to the dining room, complete with stone countertops, top of the line appliances, pizza oven, large kitchen island, custom solid wood freshly stained cabinets, and new dark bamboo floors. Lower level features additional master suite and open concept family entertaining area with a large wood burning fireplace. Additional spaces include oversized 2 car garage with space for exercise equipment and guest house lower level apartment with potential to create an income producing airbnb. Exceptional outdoor area includes main level porch, beautifully designed courtyard with custom fountain, oversized chessboard, basketball court, saltwater pool, large patio, and a cozy greenhouse sunroom. Beautiful creek and walking trails with picnic/camping area at the back of the property. This luxurious custom built home is a dream come true!
Listing Agent
Atlanta Communities Brokerage Phone: 706-499-5456 License #352634 Listed on: 03/24/2025

Home Details
Home Type
- Single Family
Est. Annual Taxes
- $7,809
Year Built
- Built in 2008
Lot Details
- 6.2 Acre Lot
- Home fronts a creek
- Kennel or Dog Run
- Back and Front Yard Fenced
- Private Lot
- Level Lot
- Open Lot
- Sprinkler System
- Cleared Lot
- Partially Wooded Lot
- Garden
- Grass Covered Lot
Home Design
- European Architecture
- Composition Roof
Interior Spaces
- 3-Story Property
- Crown Molding
- High Ceiling
- Ceiling Fan
- 3 Fireplaces
- Wood Burning Stove
- Gas Log Fireplace
- Two Story Entrance Foyer
- Family Room
- Bonus Room
- Game Room
- Sun or Florida Room
- Seasonal Views
Kitchen
- Second Kitchen
- Breakfast Area or Nook
- Breakfast Bar
- Walk-In Pantry
- Double Oven
- Cooktop
- Microwave
- Dishwasher
- Stainless Steel Appliances
- Kitchen Island
- Solid Surface Countertops
Flooring
- Wood
- Laminate
- Sustainable
- Tile
Bedrooms and Bathrooms
- 6 Bedrooms | 3 Main Level Bedrooms
- Primary Bedroom on Main
- Fireplace in Primary Bedroom
- Walk-In Closet
- Double Vanity
- Freestanding Bathtub
- Whirlpool Bathtub
- Bathtub Includes Tile Surround
- Separate Shower
Laundry
- Laundry Room
- Laundry in Hall
- Dryer
- Washer
Finished Basement
- Basement Fills Entire Space Under The House
- Interior and Exterior Basement Entry
- Fireplace in Basement
- Finished Basement Bathroom
- Natural lighting in basement
Home Security
- Home Security System
- Carbon Monoxide Detectors
- Fire and Smoke Detector
Parking
- 2 Car Garage
- Parking Pad
- Side or Rear Entrance to Parking
- Garage Door Opener
Outdoor Features
- In Ground Pool
- Balcony
- Patio
- Outdoor Water Feature
- Porch
Additional Homes
- Guest House
Schools
- Upson-Lee Elementary School
- Upson Lee Middle School
- Upson Lee High School
Utilities
- Central Heating and Cooling System
- Heating System Uses Natural Gas
- High Speed Internet
- Phone Available
Community Details
- No Home Owners Association
Listing and Financial Details
- Tax Lot 9, 10
Map
Home Values in the Area
Average Home Value in this Area
Tax History
| Year | Tax Paid | Tax Assessment Tax Assessment Total Assessment is a certain percentage of the fair market value that is determined by local assessors to be the total taxable value of land and additions on the property. | Land | Improvement |
|---|---|---|---|---|
| 2024 | $8,482 | $325,030 | $27,132 | $297,898 |
| 2023 | $8,535 | $301,288 | $27,132 | $274,156 |
| 2022 | $7,415 | $267,407 | $15,250 | $252,157 |
| 2021 | $5,551 | $212,651 | $12,200 | $200,451 |
| 2020 | $5,763 | $206,278 | $12,200 | $194,078 |
| 2019 | $5,964 | $196,642 | $12,200 | $184,442 |
| 2018 | $5,968 | $238,319 | $12,200 | $226,119 |
| 2017 | $6,156 | $185,120 | $14,304 | $170,816 |
| 2016 | $6,129 | $181,320 | $14,304 | $167,016 |
| 2015 | $8,454 | $247,256 | $14,304 | $232,952 |
| 2014 | $2,252 | $65,780 | $7,296 | $58,484 |
Property History
| Date | Event | Price | List to Sale | Price per Sq Ft | Prior Sale |
|---|---|---|---|---|---|
| 10/14/2025 10/14/25 | Price Changed | $1,149,000 | -3.8% | $217 / Sq Ft | |
| 03/24/2025 03/24/25 | For Sale | $1,195,000 | +47.5% | $226 / Sq Ft | |
| 12/10/2021 12/10/21 | Sold | $810,000 | +1.3% | $153 / Sq Ft | View Prior Sale |
| 10/08/2021 10/08/21 | Pending | -- | -- | -- | |
| 09/23/2021 09/23/21 | For Sale | $800,000 | -- | $151 / Sq Ft |
Purchase History
| Date | Type | Sale Price | Title Company |
|---|---|---|---|
| Limited Warranty Deed | $810,000 | -- |
Mortgage History
| Date | Status | Loan Amount | Loan Type |
|---|---|---|---|
| Open | $648,000 | New Conventional |
Source: Georgia MLS
MLS Number: 10484650
APN: 035-080
- 650 Goshen Rd
- 101 Deerwood Dr
- 55 Green Oak Cir
- 32 Green Oak Cir
- Potato Creek
- 187 Marcey Dr
- 374 Gordon School Rd
- 215 Davis Lake Rd Unit LOT 2
- 1456 Grantling St
- 1427 Woodland Rd
- 68 Davis Lake Rd Unit LOT 16
- 2283 Cook St
- 0 Davis Lake Rd Unit 10511531
- 1100 S Green St
- 2088 Wiley St
- 107 Shasta Dr
- 269 Mlk jr Dr
- 0 Nelson Dr Unit 10599388
- 105 Slayden Dr
- 313 Johnston Dr
