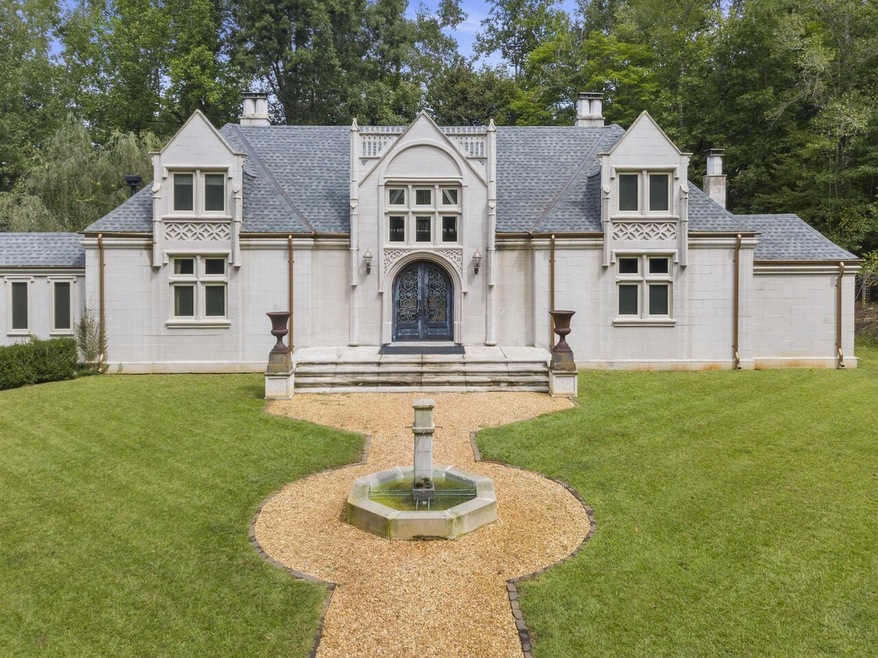Welcome home to your castle in the woods! The opportunities are endless at Villa LeVon! This treasure is an entertainer’s dream and perfect for a large family, family gatherings, and anyone who loves the outdoors. Looking for a place to generate revenue? Well it checks that box as well! Villa LeVon is currently on Airbnb and generated $50k in revenue this summer alone and also has been the home of quite a few weddings! Designed after the castles in Europe, Villa LeVon is grand on the exterior yet warm and cozy inside. The home is built with autoclaved concrete which is energy efficient, durable, and more fire and wind resistant than traditional building materials. The front entrance welcomes you with doors from India and gorgeous scroll detailing on the home designed to match the doors. Gorgeous mahogany doors can be seen throughout the interior. The main home offers 4 bedrooms and 4.5 baths. The kitchen is ideal for large gatherings with a large island, double ovens, oversized refrigerator and freezer, pizza oven, and antique wood burning stove. When you’re ready to get away and decompress from the day, retreat to the master bedroom area with stunning herringbone floors and a master bathroom like no other! This is a bathroom beckoning you to come in and unwind with a magnificent tub, separate shower, and separate vanities! Upstairs you will find two additional bedrooms and en suite baths. Wander down the beautifully winding staircase to the basement where you will find a bedroom, full bathroom, and large recreational room which is perfect for fun! Just a short walk through the gorgeous breezeway takes you to a second living space which would be perfect for older kids, a second family, or as an in-law suite. This wing offers two bedrooms, one bathroom, a full kitchen, laundry, and private deck! As is in the home, you will find endless opportunities outside with a heated pool, fire pit, and putting green. Need workshop space? This home has a large workshop with a full bath and additional room that could be a bedroom or small office space. This workshop building has a separate exterior entrance from the home, so it’s easy to keep the two separate. like to garden? There is a spectacular green house and garden area with an abundance of fruit vines and trees as well as raised garden beds. Take the private walking trail to the left of the home and discover waterfalls, a creek, and a private camp site.

