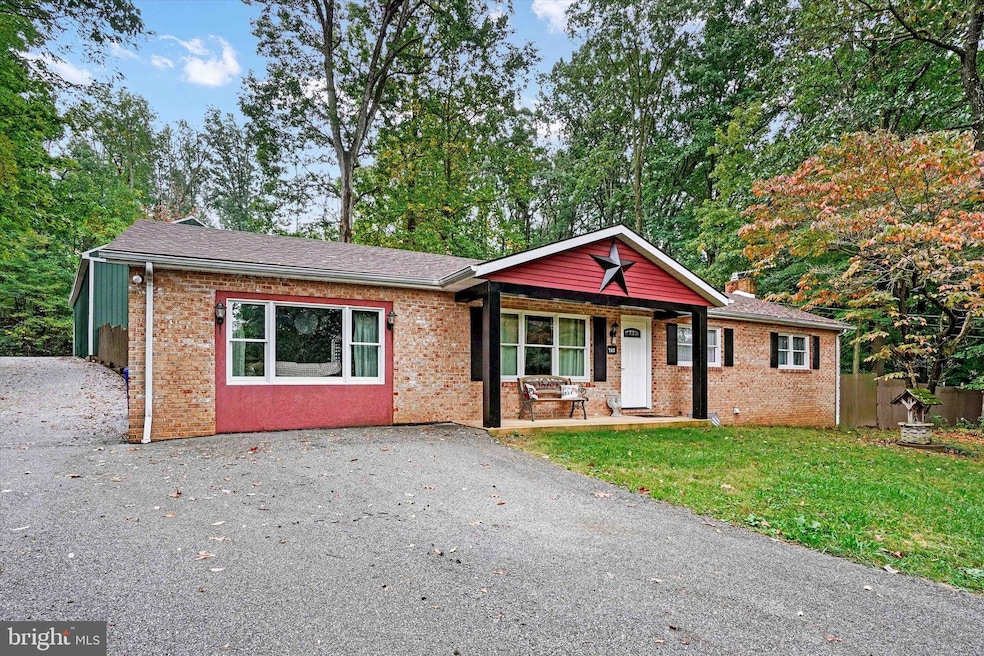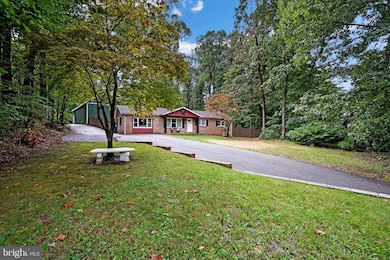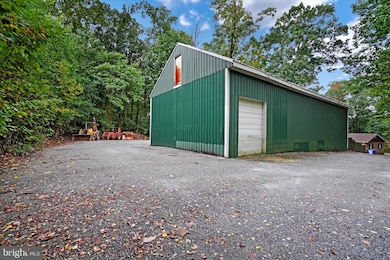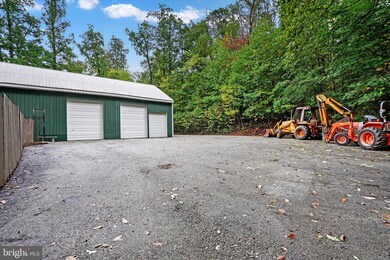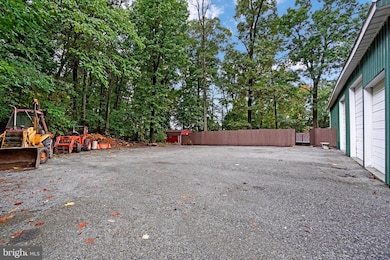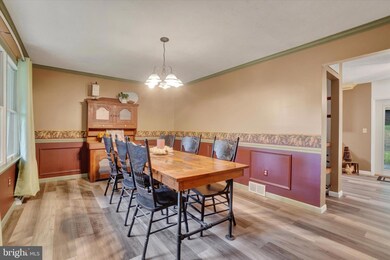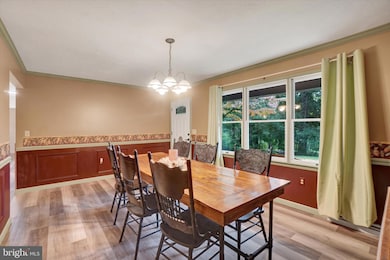745 Jackson Square Rd Spring Grove, PA 17362
Estimated payment $2,865/month
Highlights
- Spa
- 2.9 Acre Lot
- Wooded Lot
- View of Trees or Woods
- Wood Burning Stove
- Traditional Floor Plan
About This Home
Back on the market repairs and inspections completed, here is your chance to own your own piece of paradise big pole building and acreage with an updated house. . Welcome to your private retreat! Car Lovers Look Here First! Nestled on 2.9 beautiful, wooded acres, this charming 3-bedroom ranch-style home offers peace, privacy, and plenty of space, as well as a 30x70 pole building for car lovers or a workshop! This home is larger than it appears and offers a flexible floor plan, with 3 bedrooms, 1.5 baths on the main level; a formal dining room which could be your formal living room and the office in the lower level could be a 4th bedroom. Lovingly updated throughout, this home also features heated ceramic tile floor in the living room, half bath and mudroom. The half bath is decorated as an outhouse and the living room has a barn beamed ceiling and stone wall for a rustic feel. Enjoy cooking in your updated kitchen with granite counters and wainscotting backsplash. Adjoining the kitchen is a small breakfast area with coffee bar and Prado door leading to the spacious covered patio and fenced yard. On the other side of the house, you will find three bedrooms and a spacious bath featuring a tiled walk-in shower with dual shower heads and a large soaking tub - also with ceramic tile surround. The primary bedroom features a laundry chute. Continue to the lower level and watch TV in the cozy rec room with wood stove. There is also a full bath, laundry room, and office with walk-in closet in the lower level. But that’s not all—this property comes with a 30x70 pole building with two 12' overhead doors and two 9' overhead doors. The owner was in the process of finishing a 22x28 workshop area in the pole building with concrete floor and 100-amp panel box. Whether you need storage for your vehicles, equipment, or want a workshop, this versatile space has you covered. It’s ideal for hobbyists, small business owners, or anyone in need of extra room. Agents: Please read agent remarks.
Listing Agent
(717) 577-6076 bobbyargento@thesoldteam.com Berkshire Hathaway HomeServices Homesale Realty License #RS173754L Listed on: 09/27/2024

Home Details
Home Type
- Single Family
Est. Annual Taxes
- $5,236
Year Built
- Built in 1979 | Remodeled in 2023
Lot Details
- 2.9 Acre Lot
- Infill Lot
- Wood Fence
- Landscaped
- Extensive Hardscape
- Interior Lot
- Irregular Lot
- Wooded Lot
- Back and Front Yard
- Property is in very good condition
- Property is zoned RURAL CONSERVATION
Parking
- 6 Car Detached Garage
- 20 Driveway Spaces
- Parking Storage or Cabinetry
Home Design
- Rambler Architecture
- Brick Exterior Construction
- Block Foundation
- Shingle Roof
- Asphalt Roof
- Stick Built Home
Interior Spaces
- Property has 1 Level
- Traditional Floor Plan
- Chair Railings
- Crown Molding
- Paneling
- Wainscoting
- Beamed Ceilings
- Ceiling Fan
- Wood Burning Stove
- Corner Fireplace
- Wood Burning Fireplace
- Flue
- Double Pane Windows
- Insulated Windows
- Window Screens
- Insulated Doors
- Six Panel Doors
- Mud Room
- Family Room Off Kitchen
- Living Room
- Formal Dining Room
- Den
- Game Room
- Utility Room
- Views of Woods
- Fire and Smoke Detector
Kitchen
- Breakfast Room
- Eat-In Kitchen
- Electric Oven or Range
- Built-In Range
- Built-In Microwave
- Dishwasher
- Upgraded Countertops
Flooring
- Ceramic Tile
- Luxury Vinyl Plank Tile
Bedrooms and Bathrooms
- 3 Main Level Bedrooms
- En-Suite Primary Bedroom
- Walk-In Closet
- Soaking Tub
- Walk-in Shower
Laundry
- Laundry Room
- Dryer
- Washer
- Laundry Chute
Finished Basement
- Heated Basement
- Basement Fills Entire Space Under The House
- Interior Basement Entry
- Water Proofing System
- Sump Pump
- Laundry in Basement
- Basement Windows
Accessible Home Design
- Doors swing in
- More Than Two Accessible Exits
Outdoor Features
- Spa
- Patio
- Exterior Lighting
- Shed
- Utility Building
- Outbuilding
- Porch
Schools
- Spring Grove Area Middle School
- Spring Grove Area High School
Utilities
- 90% Forced Air Heating and Cooling System
- Heating System Uses Oil
- Programmable Thermostat
- 100 Amp Service
- Water Treatment System
- Well
- Electric Water Heater
- Water Conditioner is Owned
- On Site Septic
- Phone Available
- Cable TV Available
Community Details
- No Home Owners Association
- Jackson Twp Subdivision
Listing and Financial Details
- Tax Lot 0020
- Assessor Parcel Number 33-000-GE-0020-B0-00000
Map
Home Values in the Area
Average Home Value in this Area
Tax History
| Year | Tax Paid | Tax Assessment Tax Assessment Total Assessment is a certain percentage of the fair market value that is determined by local assessors to be the total taxable value of land and additions on the property. | Land | Improvement |
|---|---|---|---|---|
| 2025 | $5,236 | $157,940 | $47,600 | $110,340 |
| 2024 | $5,179 | $157,940 | $47,600 | $110,340 |
| 2023 | $5,179 | $157,940 | $47,600 | $110,340 |
| 2022 | $5,179 | $157,940 | $47,600 | $110,340 |
| 2021 | $4,954 | $157,940 | $47,600 | $110,340 |
| 2020 | $4,954 | $157,940 | $47,600 | $110,340 |
| 2019 | $4,847 | $157,940 | $47,600 | $110,340 |
| 2018 | $4,782 | $157,940 | $47,600 | $110,340 |
| 2017 | $4,671 | $157,940 | $47,600 | $110,340 |
| 2016 | $0 | $157,940 | $47,600 | $110,340 |
| 2015 | -- | $157,940 | $47,600 | $110,340 |
| 2014 | -- | $157,940 | $47,600 | $110,340 |
Property History
| Date | Event | Price | Change | Sq Ft Price |
|---|---|---|---|---|
| 07/29/2025 07/29/25 | Price Changed | $459,900 | -2.1% | $184 / Sq Ft |
| 06/30/2025 06/30/25 | Price Changed | $469,900 | -1.1% | $188 / Sq Ft |
| 06/02/2025 06/02/25 | Price Changed | $474,900 | -1.0% | $190 / Sq Ft |
| 05/01/2025 05/01/25 | Price Changed | $479,900 | -1.5% | $192 / Sq Ft |
| 04/04/2025 04/04/25 | Price Changed | $487,400 | -0.5% | $195 / Sq Ft |
| 03/17/2025 03/17/25 | For Sale | $489,900 | 0.0% | $196 / Sq Ft |
| 02/26/2025 02/26/25 | Pending | -- | -- | -- |
| 01/25/2025 01/25/25 | Price Changed | $489,900 | -1.0% | $196 / Sq Ft |
| 12/06/2024 12/06/24 | Price Changed | $494,900 | -1.0% | $198 / Sq Ft |
| 10/14/2024 10/14/24 | Price Changed | $499,900 | -4.8% | $200 / Sq Ft |
| 09/27/2024 09/27/24 | For Sale | $525,000 | -- | $210 / Sq Ft |
Purchase History
| Date | Type | Sale Price | Title Company |
|---|---|---|---|
| Interfamily Deed Transfer | -- | None Available | |
| Deed | $142,900 | -- |
Mortgage History
| Date | Status | Loan Amount | Loan Type |
|---|---|---|---|
| Open | $106,500 | New Conventional | |
| Closed | $40,000 | Credit Line Revolving | |
| Closed | $120,000 | Unknown | |
| Closed | $131,300 | No Value Available |
Source: Bright MLS
MLS Number: PAYK2069276
APN: 33-000-GE-0020.B0-00000
- 7455 Hillside Dr
- 174 Springhouse Ln
- 8891 Orchard Rd
- 12 Mobile Dr
- 11 N School House Rd
- 6829 Pleasantview Dr
- 86 Mobile Dr
- 61 Mobile Dr
- 6403 Pahagaco Rd
- 339 N School House Rd
- 6101 Deborah Dr
- 6030 Deborah Dr
- 6210 Thomson Ct
- 19 Greenway Acres
- 5965 Lincoln Hwy W
- 7452 Hillcrest Dr
- 1310 Pleasant View Dr Unit 67
- 1377 Chami Dr Unit 167
- 7435 Saint Patrick Ct Unit 6
- 7457 Saint Patrick Ct
- 5056 E Berlin Rd Unit GARAGE B
- 5056 E Berlin Rd Unit GARAGE A
- 127 Nashville Blvd
- 128 S Main St Unit 3
- 1242 Ledge Dr
- 319 Mineral Dr
- 123 Water St Unit 127 A Water Street
- 3102 King Richards Ct S
- 3040 Solar Dr
- 3722 Salem Rd Unit A
- 3793 Cannon Ct Unit 3793
- 2035 Patriot St
- 3615 Fieldstone Dr
- 3715 Castle Dr
- 4220 Conewago Rd
- 2409 Walnut Bottom Rd Unit 66
- 1701 Taxville Rd
- 506 Penn St
- 90 S Main St Unit 2ND FLOOR
- 90 S Main St Unit 1ST FLOOR
