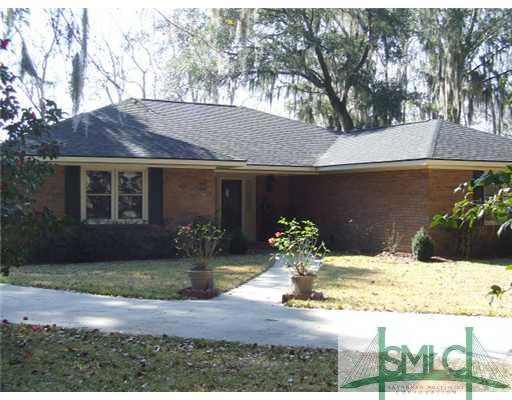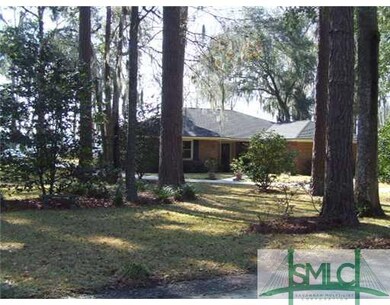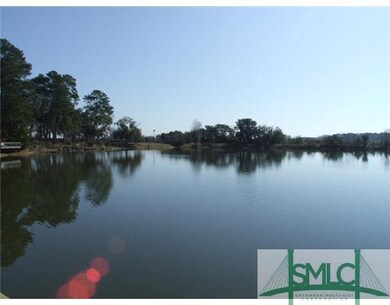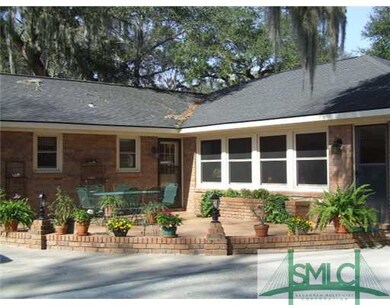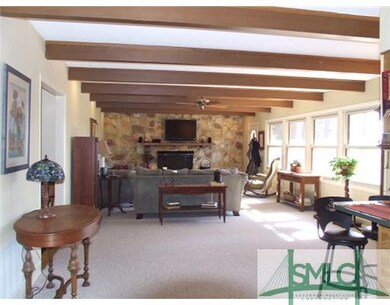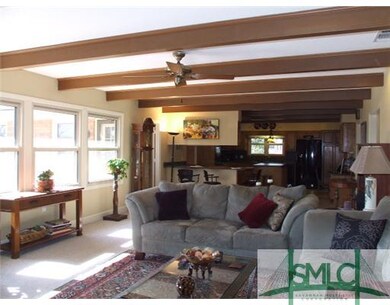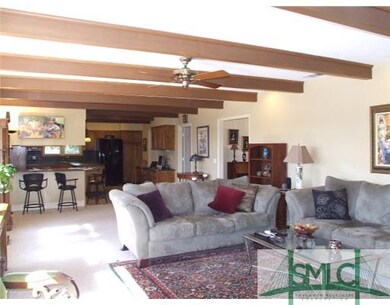
745 Lake Dr Midway, GA 31320
Highlights
- Marina
- Boat Ramp
- Boat Slip
- Lake Front
- Private Dock
- Heated Spa
About This Home
As of November 2019Pristine Custom Built Executive Style Ranch Home. PERFECT for entertaining or living. Fish from your Private Dock. Jetted Hot Tub w/Pergola. Two Master Suites. Small Workshop w/electric. Deep Water access available. 3rd BR is flex space, office, craft room. Tons of storage. Huge kitchen and laundry.
Last Agent to Sell the Property
Kathleen Smith
Re/Max Accent License #268535 Listed on: 02/09/2014
Last Buyer's Agent
Kathleen Smith
Re/Max Accent License #268535 Listed on: 02/09/2014
Home Details
Home Type
- Single Family
Est. Annual Taxes
- $4,109
Year Built
- Built in 1970
Lot Details
- Lake Front
- Level Lot
Home Design
- Brick Exterior Construction
- Slab Foundation
- Asphalt Roof
Interior Spaces
- 2,482 Sq Ft Home
- 1-Story Property
- Fireplace Features Masonry
- Gas Fireplace
- Double Pane Windows
- Great Room with Fireplace
- Pull Down Stairs to Attic
Kitchen
- Breakfast Bar
- Double Oven
- Cooktop with Range Hood
- Dishwasher
- Kitchen Island
- Disposal
Flooring
- Carpet
- Tile
- Vinyl
Bedrooms and Bathrooms
- 3 Bedrooms
- Primary Bedroom Suite
- Split Bedroom Floorplan
- Dual Vanity Sinks in Primary Bathroom
- Bathtub with Shower
Laundry
- Laundry Room
- Sink Near Laundry
- Washer and Dryer Hookup
Parking
- 2 Car Attached Garage
- Automatic Garage Door Opener
Outdoor Features
- Heated Spa
- Boat Slip
- Private Dock
- Uncovered Dock
- Open Patio
- Exterior Lighting
- Front Porch
Utilities
- Heat Pump System
- Community Well
- Electric Water Heater
- Septic Tank
- Cable TV Available
Listing and Financial Details
- Home warranty included in the sale of the property
- Assessor Parcel Number 260 D 025
Community Details
Recreation
- Boat Ramp
- Boat Dock
- Marina
- Jogging Path
Additional Features
- Community Lake
- Clubhouse
- Gated Community
Ownership History
Purchase Details
Home Financials for this Owner
Home Financials are based on the most recent Mortgage that was taken out on this home.Purchase Details
Home Financials for this Owner
Home Financials are based on the most recent Mortgage that was taken out on this home.Purchase Details
Home Financials for this Owner
Home Financials are based on the most recent Mortgage that was taken out on this home.Purchase Details
Home Financials for this Owner
Home Financials are based on the most recent Mortgage that was taken out on this home.Purchase Details
Home Financials for this Owner
Home Financials are based on the most recent Mortgage that was taken out on this home.Purchase Details
Similar Homes in Midway, GA
Home Values in the Area
Average Home Value in this Area
Purchase History
| Date | Type | Sale Price | Title Company |
|---|---|---|---|
| Warranty Deed | $259,900 | -- | |
| Warranty Deed | -- | -- | |
| Warranty Deed | $225,000 | -- | |
| Gift Deed | -- | -- | |
| Deed | $190,000 | -- | |
| Deed | $105,000 | -- |
Mortgage History
| Date | Status | Loan Amount | Loan Type |
|---|---|---|---|
| Open | $252,103 | New Conventional | |
| Previous Owner | $229,837 | VA | |
| Previous Owner | $175,717 | New Conventional | |
| Previous Owner | $183,100 | New Conventional | |
| Previous Owner | $176,000 | New Conventional | |
| Previous Owner | $180,000 | New Conventional | |
| Previous Owner | $152,000 | New Conventional | |
| Previous Owner | $38,000 | New Conventional |
Property History
| Date | Event | Price | Change | Sq Ft Price |
|---|---|---|---|---|
| 11/04/2019 11/04/19 | Sold | $259,900 | 0.0% | $105 / Sq Ft |
| 09/28/2019 09/28/19 | Pending | -- | -- | -- |
| 09/04/2019 09/04/19 | For Sale | $259,900 | +15.5% | $105 / Sq Ft |
| 04/30/2014 04/30/14 | Sold | $225,000 | 0.0% | $91 / Sq Ft |
| 03/22/2014 03/22/14 | Pending | -- | -- | -- |
| 02/09/2014 02/09/14 | For Sale | $225,000 | -- | $91 / Sq Ft |
Tax History Compared to Growth
Tax History
| Year | Tax Paid | Tax Assessment Tax Assessment Total Assessment is a certain percentage of the fair market value that is determined by local assessors to be the total taxable value of land and additions on the property. | Land | Improvement |
|---|---|---|---|---|
| 2024 | $4,109 | $156,395 | $34,715 | $121,680 |
| 2023 | $4,109 | $140,610 | $34,715 | $105,895 |
| 2022 | $3,594 | $117,354 | $34,715 | $82,639 |
| 2021 | $3,377 | $99,362 | $34,715 | $64,647 |
| 2020 | $4,022 | $100,204 | $34,715 | $65,489 |
| 2019 | $3,167 | $80,070 | $34,715 | $45,355 |
| 2018 | $3,159 | $80,838 | $34,715 | $46,123 |
| 2017 | $2,549 | $77,394 | $34,715 | $42,679 |
| 2016 | $2,856 | $78,113 | $34,715 | $43,398 |
| 2015 | $2,362 | $87,581 | $44,183 | $43,398 |
| 2014 | $2,362 | $100,762 | $48,199 | $52,563 |
| 2013 | -- | $95,144 | $48,199 | $46,945 |
Agents Affiliated with this Home
-

Seller's Agent in 2019
Nicholas Oliver
Keller Williams Coastal Area P
(912) 655-3986
149 Total Sales
-
K
Seller's Agent in 2014
Kathleen Smith
RE/MAX
Map
Source: Savannah Multi-List Corporation
MLS Number: 119198
APN: 260D-025
- 127 Blue Jay Dr
- 87 Oak Dr
- 0 River Rd Unit SA334045
- 24 Jerico Marsh Lot 24 Rd
- Lots 13 & 1/2 14 Circle Rd
- 0 Tideland Dr Unit SA333584
- 0 Tideland Dr Unit 161105
- lot 2 Oak Island Dr
- 514 W 1st St
- 0 Circle Rd Unit 155717
- 97 Tideland Dr
- 0 Palm Island Dr Unit 160024
- 0 Palm Island Dr Unit 328180
- 114 Carpenter Dr
- 132 River Rd
- 525 Carlyene Dr
- 228 Circle Rd
- 195 Whitaker Way
- 42 Greenwood
- Lots 227-231 Greenwood
