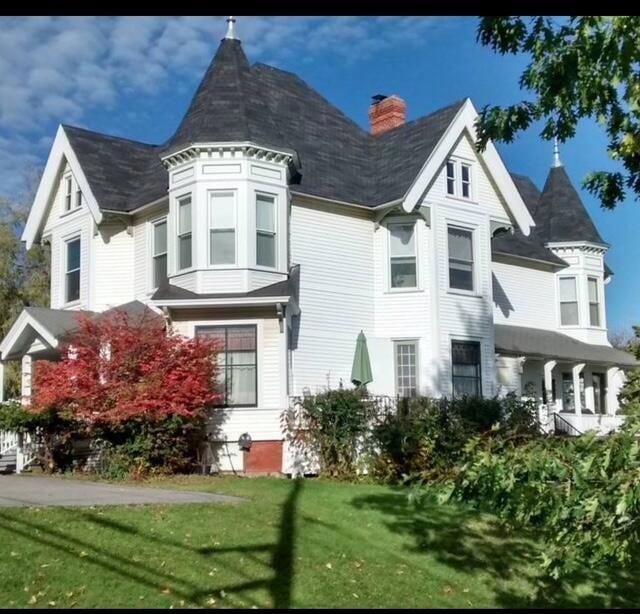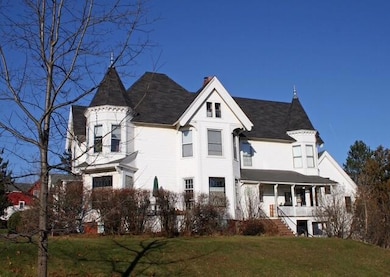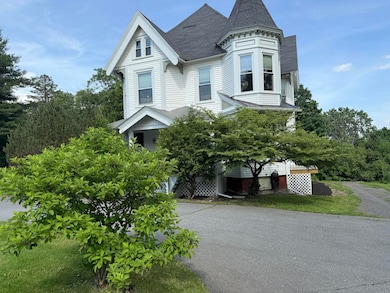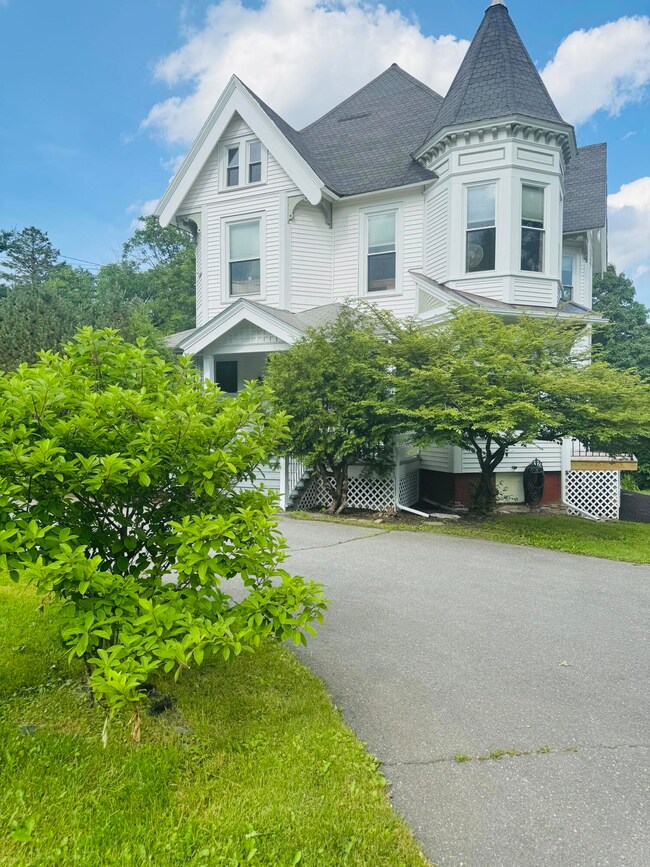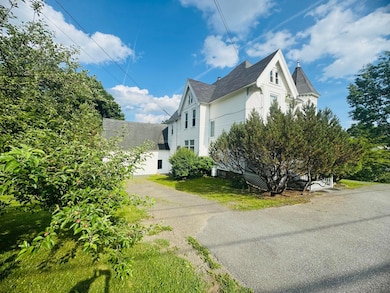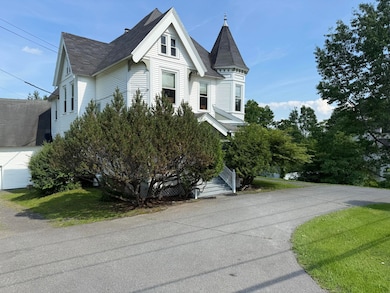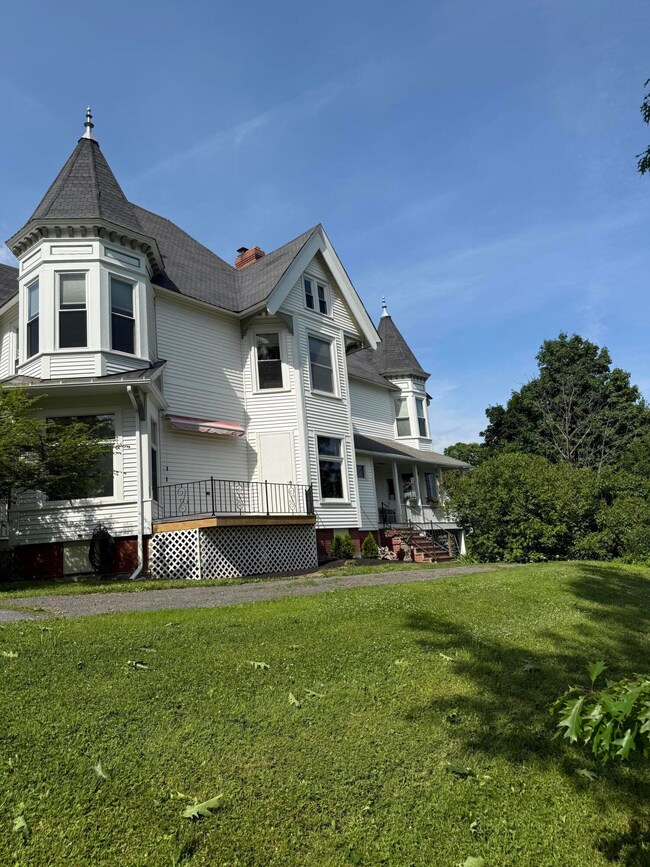745 Main St Caribou, ME 04736
Estimated payment $2,669/month
Highlights
- Barn
- Victorian Architecture
- Den
- Wood Flooring
- No HOA
- Porch
About This Home
Step back in time with this magnificent 1895 Victorian masterpiece — one of Caribou's most distinguished and historically significant homes. Showcasing two grand turrets and the signature charm of the era, this 5-bedroom, 2.5-bath residence combines old-world craftsmanship with thoughtful modern updates for comfortable living. Inside, you'll be captivated by the rich Russian walnut woodwork, intricate detailing, and the glow of natural light streaming through the beveled glass windows in both the living and dining rooms. Oversized windows throughout offer picturesque views and fill each room with warmth and character. The home's graceful flow, high ceilings, and impressive architectural features embody the timeless elegance of the Victorian period while offering modern conveniences such as 33 replaced energy-efficient windows and updated hot water baseboard heating. The spacious kitchen and dining areas are perfect for family gatherings or entertaining guests, while the cozy living spaces — complemented by a pellet stove — create the perfect atmosphere for year-round comfort. Each of the five bedrooms offers generous dimensions and large walk-in closets, providing both charm and practicality. Set on a beautifully landscaped .55-acre lot, the property offers a peaceful retreat just moments from downtown amenities. The home also carries a fascinating piece of local history — it was once the ancestral home of O.P. Pierson, the inventor of the frozen French fry, making it a true landmark in Caribou's heritage. Blending historic prestige, architectural beauty, and modern efficiency, this exceptional Victorian home stands as a rare opportunity to own a piece of Northern Maine's history.
Home Details
Home Type
- Single Family
Est. Annual Taxes
- $5,804
Year Built
- Built in 1895
Lot Details
- 0.55 Acre Lot
- Landscaped
- Sloped Lot
Home Design
- Victorian Architecture
- Concrete Foundation
- Wood Frame Construction
- Shingle Roof
- Wood Siding
- Vinyl Siding
- Concrete Perimeter Foundation
Interior Spaces
- 2,614 Sq Ft Home
- Built-In Features
- Wood Burning Fireplace
- Living Room with Fireplace
- Dining Room
- Den
Kitchen
- Eat-In Kitchen
- Gas Range
- Dishwasher
- Kitchen Island
Flooring
- Wood
- Carpet
Bedrooms and Bathrooms
- 5 Bedrooms
Laundry
- Laundry on main level
- Dryer
- Washer
Unfinished Basement
- Walk-Out Basement
- Interior Basement Entry
Home Security
- Storm Windows
- Storm Doors
Parking
- Gravel Driveway
- Paved Parking
Utilities
- No Cooling
- Zoned Heating
- Heating System Uses Oil
- Pellet Stove burns compressed wood to generate heat
- Baseboard Heating
- Hot Water Heating System
- Natural Gas Not Available
- Internet Available
Additional Features
- Porch
- City Lot
- Barn
Community Details
- No Home Owners Association
- Community Storage Space
Listing and Financial Details
- Tax Lot 101
- Assessor Parcel Number CARI-000035-000000-000101
Map
Home Values in the Area
Average Home Value in this Area
Tax History
| Year | Tax Paid | Tax Assessment Tax Assessment Total Assessment is a certain percentage of the fair market value that is determined by local assessors to be the total taxable value of land and additions on the property. | Land | Improvement |
|---|---|---|---|---|
| 2024 | $5,804 | $271,200 | $16,700 | $254,500 |
| 2023 | $6,382 | $327,300 | $16,700 | $310,600 |
| 2022 | $4,479 | $190,200 | $14,500 | $175,700 |
| 2021 | $4,479 | $190,200 | $14,500 | $175,700 |
| 2020 | $4,479 | $190,200 | $14,500 | $175,700 |
| 2019 | $4,669 | $190,200 | $14,500 | $175,700 |
| 2018 | $4,508 | $190,200 | $14,500 | $175,700 |
| 2017 | $4,546 | $190,200 | $14,500 | $175,700 |
| 2016 | $4,356 | $190,200 | $14,500 | $175,700 |
| 2015 | $4,272 | $190,200 | $14,500 | $175,700 |
| 2014 | $4,241 | $190,200 | $14,500 | $175,700 |
Property History
| Date | Event | Price | List to Sale | Price per Sq Ft |
|---|---|---|---|---|
| 11/08/2025 11/08/25 | Price Changed | $415,000 | -7.8% | $159 / Sq Ft |
| 06/30/2025 06/30/25 | For Sale | $450,000 | -- | $172 / Sq Ft |
Purchase History
| Date | Type | Sale Price | Title Company |
|---|---|---|---|
| Quit Claim Deed | -- | -- | |
| Quit Claim Deed | -- | -- | |
| Quit Claim Deed | -- | -- |
Mortgage History
| Date | Status | Loan Amount | Loan Type |
|---|---|---|---|
| Open | $337,500 | Commercial | |
| Previous Owner | $123,000 | Commercial |
Source: Maine Listings
MLS Number: 1628755
APN: CARI-000035-000000-000101
