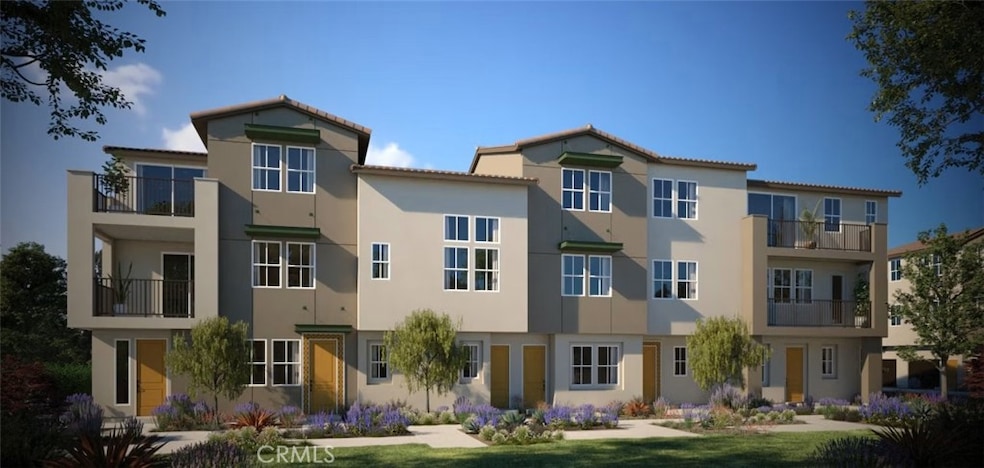745 Marmalade Place Covina, CA 91723
Estimated payment $4,509/month
Highlights
- New Construction
- Solar Power System
- Open Floorplan
- South Hills High School Rated A-
- Primary Bedroom Suite
- Dual Staircase
About This Home
Discover modern living at Blossom by Trumark Homes in the heart of Covina! The spacious Plan 7 offers approximately 1,916 sq. ft. with 3 bedrooms, 2 baths, and a private 2-car garage. Designed for effortless everyday living, this three-story townhome features an open-concept great room, a gourmet kitchen with a large island, and a private deck perfect for morning coffee or evening sunsets. Upstairs, the primary suite includes a walk-in closet and luxurious ensuite bath, while secondary bedrooms offer comfort and versatility for guests or a home office. Thoughtful details like upstairs laundry and ample storage add everyday convenience. Set within a walkable neighborhood close to Covina’s charming downtown, shopping, dining, and Metrolink access, Blossom brings style, comfort, and connectivity together in one inspired community.
Listing Agent
Trumark Construction Services Inc Brokerage Phone: 949-676-6377 License #02134090 Listed on: 11/18/2025
Townhouse Details
Home Type
- Townhome
Year Built
- New Construction
Lot Details
- Two or More Common Walls
HOA Fees
- $313 Monthly HOA Fees
Parking
- 2 Car Direct Access Garage
- Parking Available
Home Design
- Entry on the 1st floor
- Planned Development
- Slab Foundation
- Tile Roof
- Concrete Roof
- Stucco
Interior Spaces
- 1,916 Sq Ft Home
- 3-Story Property
- Open Floorplan
- Dual Staircase
- Wired For Data
- Recessed Lighting
- Double Pane Windows
- Window Screens
- Entryway
- Family Room Off Kitchen
- Living Room
- Dining Room
Kitchen
- Open to Family Room
- Breakfast Bar
- Electric Range
- Microwave
- Water Line To Refrigerator
- Dishwasher
- Quartz Countertops
- Built-In Trash or Recycling Cabinet
Flooring
- Carpet
- Laminate
Bedrooms and Bathrooms
- 3 Bedrooms
- All Upper Level Bedrooms
- Primary Bedroom Suite
- Walk-In Closet
- 2 Full Bathrooms
- Quartz Bathroom Countertops
- Dual Vanity Sinks in Primary Bathroom
- Walk-in Shower
Laundry
- Laundry Room
- Washer and Electric Dryer Hookup
Home Security
Eco-Friendly Details
- ENERGY STAR Qualified Appliances
- Solar Power System
Outdoor Features
- Deck
- Patio
Schools
- Las Palmas Middle School
- Northview High School
Utilities
- Central Heating and Cooling System
- Natural Gas Not Available
- Water Heater
- Phone Available
- Cable TV Available
Listing and Financial Details
- Tax Lot 37
- Tax Tract Number 84311
- $1,357 per year additional tax assessments
- Seller Considering Concessions
Community Details
Overview
- Master Insurance
- 75 Units
- Blossom Association, Phone Number (800) 428-5588
- Seabreeze Management Company HOA
- Built by Trumark Homes
- Plan 7
- Maintained Community
Amenities
- Community Barbecue Grill
Recreation
- Bocce Ball Court
Security
- Fire and Smoke Detector
- Fire Sprinkler System
Map
Home Values in the Area
Average Home Value in this Area
Property History
| Date | Event | Price | List to Sale | Price per Sq Ft |
|---|---|---|---|---|
| 11/20/2025 11/20/25 | Pending | -- | -- | -- |
| 11/18/2025 11/18/25 | For Sale | $667,990 | -- | $349 / Sq Ft |
Source: California Regional Multiple Listing Service (CRMLS)
MLS Number: OC25257819
- 342 Hollenbeck
- 139 E Puente St
- 402 Shelby Ln
- 530 S Stewart Dr
- 540 N Howard Ave
- 447 S Newton St
- 216 W Merlot Dr Unit 58
- 554 N Cabernet Dr
- 182 E Kelby St
- 577 S Albertson Ave
- 658 Calamansi Dr
- 662 Calamansi Dr
- 123 S Hollenbeck Ave
- 511 W Puente St Unit 1
- 545 W Puente St Unit 2
- 768 S Barranca Ave
- 759 S Briargate Ln
- 682 E Rowland St
- 26 E Cypress St Unit 26
- 780 S Briargate Ln

