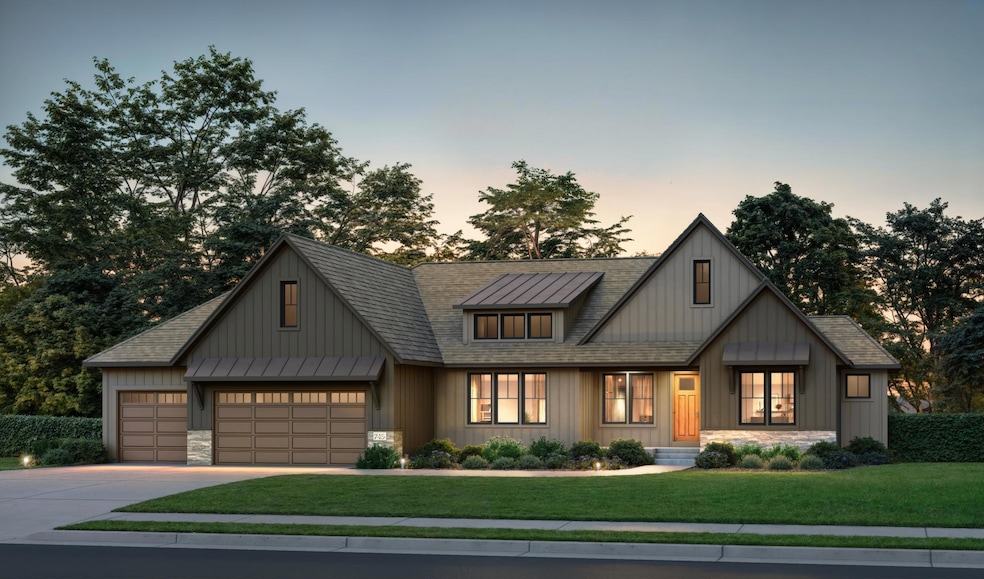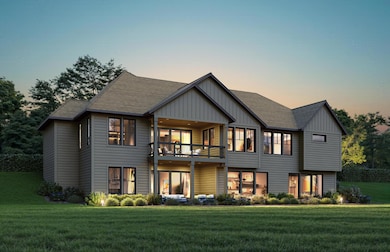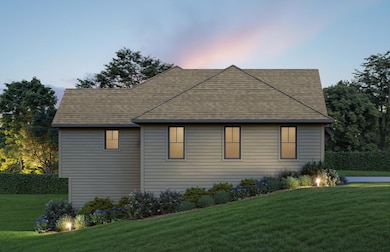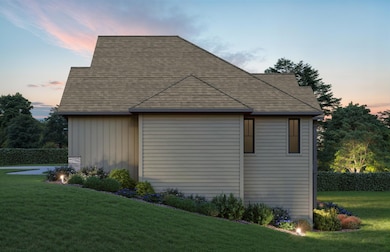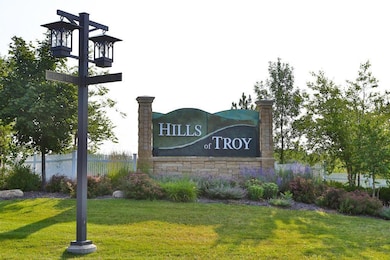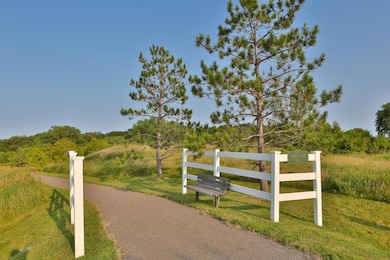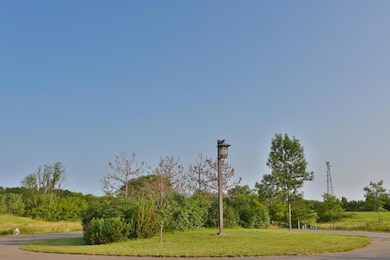745 Mount Curve Ct Hudson, WI 54016
Troy NeighborhoodEstimated payment $6,908/month
Highlights
- New Construction
- Great Room
- Cul-De-Sac
- River Falls High School Rated 9+
- Tennis Courts
- 3 Car Attached Garage
About This Home
!! UNDER CONSTRUCTION !! Home to be complete Spring 2026. Photos represent 3D exterior renderings.
Discover this one-of-a-kind custom model home by Creative Custom, thoughtfully designed for modern living. Featuring 4 bedrooms and a layout that places all essential spaces on the main level, this luxury rambler blends convenience with elegance.
Perched on a spacious 1-acre lot, the home offers expansive views, a generous yard, and a true sense of privacy—both indoors and out. The open-concept design is accentuated by oversized windows that flood the space with natural light, creating a bright yet cozy atmosphere. A walkout basement adds to the home’s functionality and future potential.
Located in the sought-after Hills of Troy community, residents enjoy access to private trails, parks, ball fields, and a range of shared amenities. Just minutes from shopping, dining, schools, and recreation, this is a rare opportunity to build your dream custom home in an ideal setting.
Home Details
Home Type
- Single Family
Est. Annual Taxes
- $1,054
Year Built
- Built in 2025 | New Construction
Lot Details
- 1.07 Acre Lot
- Cul-De-Sac
- Few Trees
HOA Fees
- $100 Monthly HOA Fees
Parking
- 3 Car Attached Garage
- Insulated Garage
Home Design
- Pitched Roof
Interior Spaces
- 1-Story Property
- Stone Fireplace
- Gas Fireplace
- Great Room
- Family Room
- Living Room with Fireplace
- Dining Room
- Washer and Dryer Hookup
Kitchen
- Built-In Oven
- Cooktop
- Microwave
- Dishwasher
Bedrooms and Bathrooms
- 4 Bedrooms
Finished Basement
- Walk-Out Basement
- Basement Fills Entire Space Under The House
- Drainage System
- Sump Pump
- Drain
- Basement Storage
- Basement Window Egress
Utilities
- Forced Air Zoned Cooling and Heating System
- Humidifier
- Vented Exhaust Fan
- 200+ Amp Service
- Private Water Source
- Well
- Gas Water Heater
- Water Softener is Owned
- Septic System
Listing and Financial Details
- Assessor Parcel Number 040131800014
Community Details
Overview
- Association fees include recreation facility, shared amenities
- Hills Of Troy HOA, Phone Number (612) 269-6823
- Built by CREATIVE HOMES INC
- Hills Of Troy Community
- Hills Of Troy Subdivision
Recreation
- Tennis Courts
- Trails
Map
Home Values in the Area
Average Home Value in this Area
Property History
| Date | Event | Price | List to Sale | Price per Sq Ft |
|---|---|---|---|---|
| 09/25/2025 09/25/25 | Price Changed | $1,275,000 | +6.3% | $288 / Sq Ft |
| 09/19/2025 09/19/25 | For Sale | $1,200,000 | -- | $271 / Sq Ft |
Source: NorthstarMLS
MLS Number: 6791407
- 741 Mount Curve Chase
- 715 Mount Curve Ct
- 679 Deerwood Dr
- 416 Moelter Ln
- 738 Magoo Rd
- 909 Acorn Ct
- 719 Mojo Trail
- 913 Acorn Court Lot 5
- 723 Jacko Ct
- 553 Omaha Rd
- 50 Robin Ln
- 18 Meadowlark Dr
- 117 Heirloom Ave
- 380 Cedar Ct
- 665 Darnold Dr
- 30 Heritage Blvd
- 671 Darnold Dr
- 3512 Sterling Heights Dr Unit J
- 504 E Cove Rd
- 54 Tribute Ave
- 600 Old Highway 35 S
- 80 Heritage Blvd
- 3553 Sterling Heights Dr
- 3553 Sterling Heights Dr Unit B
- 3431 Aberdeen Place
- 146 Dunberry Pass
- 88 Bridgewater Trail
- 1496 Pebble Trail
- 2988 Radio Rd
- 2000 Maxwell Dr
- 1905 Ironwood Bay
- 2229 Salvia Ln
- 2222 Hanley Rd
- 1850 Mayer Rd
- 1875 Paulson Rd
- 1401 Namekagon St
- 1473-1477 Riverside Dr
- 1900-1920 Aspen Dr
- 1495 Riverside Dr
- 1810 Aspen Dr
