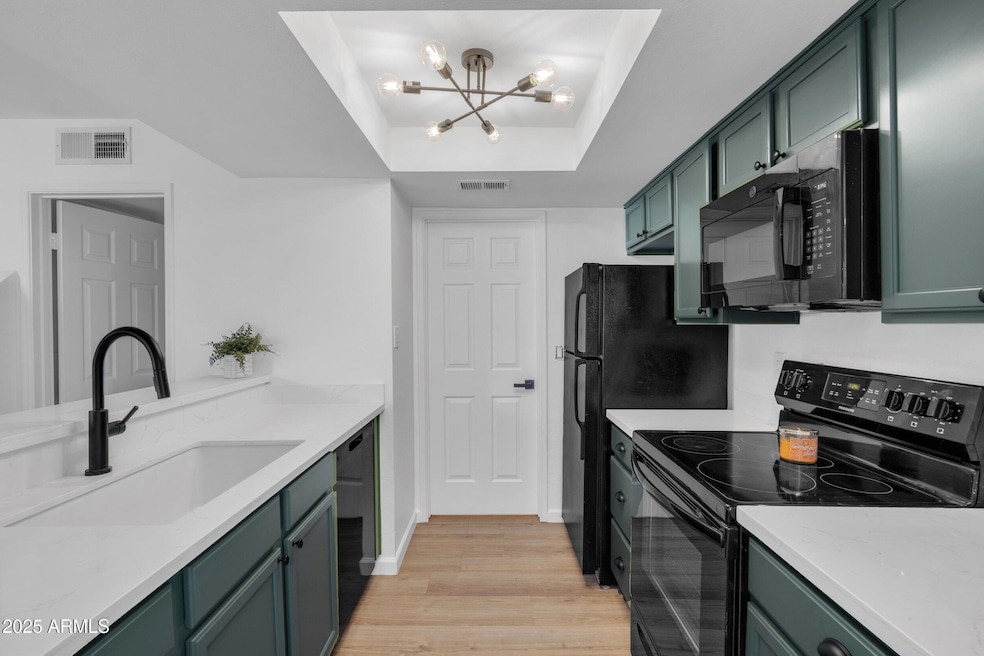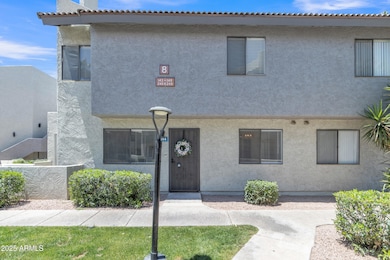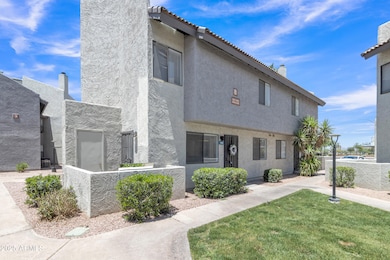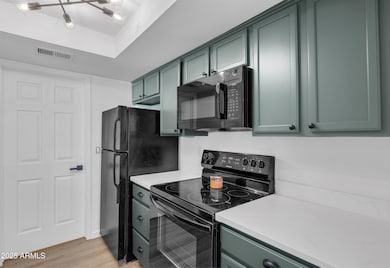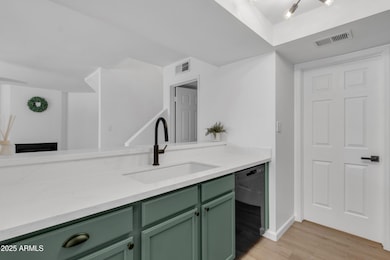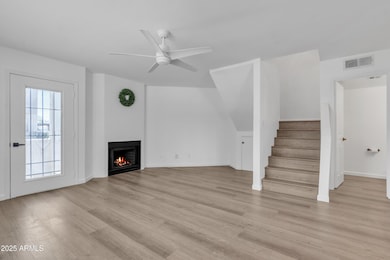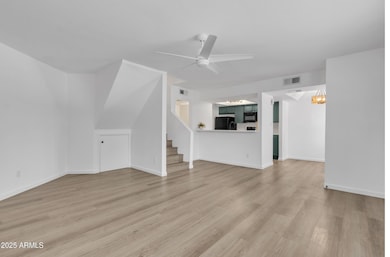
745 N Dobson Rd Unit 144 Mesa, AZ 85201
Riverview NeighborhoodHighlights
- Fitness Center
- Vaulted Ceiling
- Heated Community Pool
- Franklin at Brimhall Elementary School Rated A
- 1 Fireplace
- 4-minute walk to Riverview Park
About This Home
As of July 2025Short-Term Rental Approved! Updated 2 bed, 2.5 bath townhome in the Riverview Townhomes community—just a short walk to Sloan Park (Chicago Cubs Spring Training Stadium) and Riverview Park.
Inside you will find 2 generously sized bedrooms each having their own ensuite bathrooms. Recently updated, new paint, new countertops, new fixtures and a newer AC unit.
Located just minutes from Tempe Marketplace, ASU campus, and major freeways, this property offers unmatched convenience for both owners and guests. Whether you're looking for a full-time residence, a part-time getaway, or an Airbnb investment, this townhome checks all the boxes.
Community amenities include a pool, hot tub, fitness center, and a recently updated clubhouse.
Last Agent to Sell the Property
RE/MAX Alliance Group License #SA694782000 Listed on: 06/08/2025

Townhouse Details
Home Type
- Townhome
Est. Annual Taxes
- $1,054
Year Built
- Built in 1987
Lot Details
- 61 Sq Ft Lot
- Partially Fenced Property
- Block Wall Fence
HOA Fees
- $230 Monthly HOA Fees
Home Design
- Wood Frame Construction
- Tile Roof
- Stucco
Interior Spaces
- 1,117 Sq Ft Home
- 2-Story Property
- Vaulted Ceiling
- Ceiling Fan
- 1 Fireplace
- Vinyl Flooring
Kitchen
- Breakfast Bar
- Built-In Microwave
Bedrooms and Bathrooms
- 2 Bedrooms
- Primary Bathroom is a Full Bathroom
- 2.5 Bathrooms
- Dual Vanity Sinks in Primary Bathroom
Parking
- 1 Carport Space
- Assigned Parking
Outdoor Features
- Patio
- Outdoor Storage
Schools
- Whittier Elementary School
- Carson Junior High Middle School
- Westwood High School
Utilities
- Central Air
- Heating Available
- High Speed Internet
- Cable TV Available
Listing and Financial Details
- Tax Lot 144
- Assessor Parcel Number 135-34-234
Community Details
Overview
- Association fees include roof repair, insurance, sewer, ground maintenance, trash, water, roof replacement, maintenance exterior
- Conam Association, Phone Number (480) 556-1199
- Willow Parc Condominium Complex Subdivision
Amenities
- Recreation Room
Recreation
- Fitness Center
- Heated Community Pool
- Community Spa
Ownership History
Purchase Details
Home Financials for this Owner
Home Financials are based on the most recent Mortgage that was taken out on this home.Purchase Details
Purchase Details
Purchase Details
Purchase Details
Purchase Details
Home Financials for this Owner
Home Financials are based on the most recent Mortgage that was taken out on this home.Similar Homes in Mesa, AZ
Home Values in the Area
Average Home Value in this Area
Purchase History
| Date | Type | Sale Price | Title Company |
|---|---|---|---|
| Warranty Deed | $279,000 | Pioneer Title Agency | |
| Interfamily Deed Transfer | -- | None Available | |
| Warranty Deed | -- | None Available | |
| Interfamily Deed Transfer | -- | Great American Title Agency | |
| Cash Sale Deed | $70,000 | Great American Title Agency | |
| Trustee Deed | $135,039 | Great American Title Agency | |
| Special Warranty Deed | $142,000 | Chicago Title Insurance Co |
Mortgage History
| Date | Status | Loan Amount | Loan Type |
|---|---|---|---|
| Previous Owner | $127,800 | New Conventional |
Property History
| Date | Event | Price | Change | Sq Ft Price |
|---|---|---|---|---|
| 08/10/2025 08/10/25 | For Rent | $2,000 | 0.0% | -- |
| 07/03/2025 07/03/25 | Sold | $279,000 | -2.1% | $250 / Sq Ft |
| 06/14/2025 06/14/25 | Pending | -- | -- | -- |
| 06/08/2025 06/08/25 | For Sale | $285,000 | 0.0% | $255 / Sq Ft |
| 12/29/2013 12/29/13 | Rented | $900 | 0.0% | -- |
| 12/18/2013 12/18/13 | Under Contract | -- | -- | -- |
| 11/14/2013 11/14/13 | For Rent | $900 | -- | -- |
Tax History Compared to Growth
Tax History
| Year | Tax Paid | Tax Assessment Tax Assessment Total Assessment is a certain percentage of the fair market value that is determined by local assessors to be the total taxable value of land and additions on the property. | Land | Improvement |
|---|---|---|---|---|
| 2025 | $1,054 | $10,741 | -- | -- |
| 2024 | $1,063 | $10,230 | -- | -- |
| 2023 | $1,063 | $18,830 | $3,760 | $15,070 |
| 2022 | $1,041 | $15,280 | $3,050 | $12,230 |
| 2021 | $1,054 | $13,560 | $2,710 | $10,850 |
| 2020 | $1,040 | $12,120 | $2,420 | $9,700 |
| 2019 | $972 | $11,400 | $2,280 | $9,120 |
| 2018 | $932 | $9,700 | $1,940 | $7,760 |
| 2017 | $905 | $8,370 | $1,670 | $6,700 |
| 2016 | $888 | $9,570 | $1,910 | $7,660 |
| 2015 | $835 | $8,810 | $1,760 | $7,050 |
Agents Affiliated with this Home
-
Kattie Colabianchi
K
Seller's Agent in 2025
Kattie Colabianchi
West USA Realty
(602) 622-3288
1 in this area
21 Total Sales
-
Joshua Pieper
J
Seller's Agent in 2025
Joshua Pieper
RE/MAX
(602) 518-9700
1 in this area
65 Total Sales
-
Debbie Theiler

Seller's Agent in 2013
Debbie Theiler
Century 21 Arizona Foothills
(602) 570-1067
6 Total Sales
Map
Source: Arizona Regional Multiple Listing Service (ARMLS)
MLS Number: 6877410
APN: 135-34-234
- 601 N May Unit 25
- 534 N Ironwood
- 633 N May Unit 25
- 602 N May Unit 65
- 602 N May -- Unit 17
- 602 N May -- Unit 23
- 540 N May Unit 3097C
- 540 N May Unit 1109
- 540 N May Unit O3117
- 540 N May Unit 1102C
- 540 N May Unit 2109
- 1524 W 7th St
- 1500 W Rio Salado Pkwy Unit 76
- 1500 W Rio Salado Pkwy Unit 145
- 280 S Evergreen Rd Unit 1287
- 280 S Evergreen Rd Unit 1296
- 301 N Ironwood
- 332 N Dobson Rd Unit 22
- 1637 W University Dr
- 520 S Evergreen Rd Unit 26B
