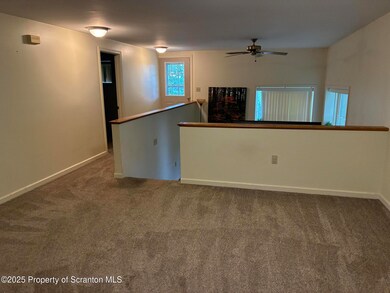745 Newton Rd Scranton, PA 18504
West Mountain NeighborhoodEstimated payment $1,456/month
Total Views
13,882
2
Beds
2
Baths
1,940
Sq Ft
$103
Price per Sq Ft
Highlights
- The property is located in a historic district
- Covered Patio or Porch
- Living Room
- Bonus Room
- Double Vanity
- Tile Flooring
About This Home
Cozy 2 bedroom ranch in pristine condition on desirable West Mountain. Close to city amenities but with a rural feel. The new roof and Taylor Structures shed complement the finished basement with family room, office, and bathroom/laundry area. All information is approximate not warranted or guaranteed.
Home Details
Home Type
- Single Family
Est. Annual Taxes
- $4,869
Year Built
- Built in 1960
Lot Details
- 0.48 Acre Lot
- Lot Dimensions are 95x60x100x65x199x140
- Garden
- Property is zoned RT007
Home Design
- Block Foundation
- Shingle Roof
- Vinyl Siding
Interior Spaces
- 1-Story Property
- Ceiling Fan
- Family Room
- Living Room
- Dining Room
- Bonus Room
Kitchen
- Electric Oven
- Electric Range
Flooring
- Carpet
- Tile
- Vinyl
Bedrooms and Bathrooms
- 2 Bedrooms
- 2 Full Bathrooms
- Double Vanity
Laundry
- Dryer
- Washer
Partially Finished Basement
- Sump Pump
- Crawl Space
- Basement Storage
Parking
- Unpaved Parking
- Off-Street Parking
Utilities
- Baseboard Heating
- Well
- Septic Tank
- Cable TV Available
Additional Features
- Covered Patio or Porch
- The property is located in a historic district
Listing and Financial Details
- Assessor Parcel Number 13304010011
- $15,750 per year additional tax assessments
Map
Create a Home Valuation Report for This Property
The Home Valuation Report is an in-depth analysis detailing your home's value as well as a comparison with similar homes in the area
Home Values in the Area
Average Home Value in this Area
Tax History
| Year | Tax Paid | Tax Assessment Tax Assessment Total Assessment is a certain percentage of the fair market value that is determined by local assessors to be the total taxable value of land and additions on the property. | Land | Improvement |
|---|---|---|---|---|
| 2025 | $4,869 | $15,750 | $1,500 | $14,250 |
| 2024 | $4,437 | $15,750 | $1,500 | $14,250 |
| 2023 | $4,437 | $15,750 | $1,500 | $14,250 |
| 2022 | $4,339 | $15,750 | $1,500 | $14,250 |
| 2021 | $4,339 | $15,750 | $1,500 | $14,250 |
| 2020 | $4,254 | $15,750 | $1,500 | $14,250 |
| 2019 | $3,997 | $15,750 | $1,500 | $14,250 |
| 2018 | $3,997 | $15,750 | $1,500 | $14,250 |
| 2017 | $3,923 | $15,750 | $1,500 | $14,250 |
| 2016 | $1,069 | $15,750 | $1,500 | $14,250 |
| 2015 | $2,908 | $15,750 | $1,500 | $14,250 |
| 2014 | -- | $15,750 | $1,500 | $14,250 |
Source: Public Records
Property History
| Date | Event | Price | List to Sale | Price per Sq Ft | Prior Sale |
|---|---|---|---|---|---|
| 10/13/2025 10/13/25 | Pending | -- | -- | -- | |
| 09/22/2025 09/22/25 | For Sale | $199,500 | 0.0% | $103 / Sq Ft | |
| 08/08/2025 08/08/25 | Pending | -- | -- | -- | |
| 07/30/2025 07/30/25 | For Sale | $199,500 | +25.5% | $103 / Sq Ft | |
| 05/31/2023 05/31/23 | Sold | $159,000 | -11.2% | $137 / Sq Ft | View Prior Sale |
| 04/24/2023 04/24/23 | Pending | -- | -- | -- | |
| 04/17/2023 04/17/23 | For Sale | $179,000 | -- | $154 / Sq Ft |
Source: Greater Scranton Board of REALTORS®
Purchase History
| Date | Type | Sale Price | Title Company |
|---|---|---|---|
| Deed | $159,000 | None Listed On Document | |
| Deed | $90,000 | None Available | |
| Interfamily Deed Transfer | $37,500 | None Available |
Source: Public Records
Mortgage History
| Date | Status | Loan Amount | Loan Type |
|---|---|---|---|
| Open | $127,000 | New Conventional |
Source: Public Records
Source: Greater Scranton Board of REALTORS®
MLS Number: GSBSC253763
APN: 13304010011
Nearby Homes
- 28 Ridgeview Dr
- 107 Ridgeview Dr
- 121 Ridgeview Dr
- 2923 Frink St
- 2503 2505 Swetland St Unit L 2
- 0 Marginal Rd Unit GSBSC253025
- 2749 Jackson St
- 2613 Jackson St
- 0 Crisp Ave and Division St Unit 22-3646
- 138 S Keyser Ave
- 240 White Birch Dr
- 2133 Dorothy St
- 2127 Price St
- 2133 35 Jackson St
- 0 Roanoke Ln Unit GSBSC254856
- 0 Way
- 120 N Van Buren Ave
- 1919 Price St
- 133 S Van Buren Ave
- 1501 Farr St







