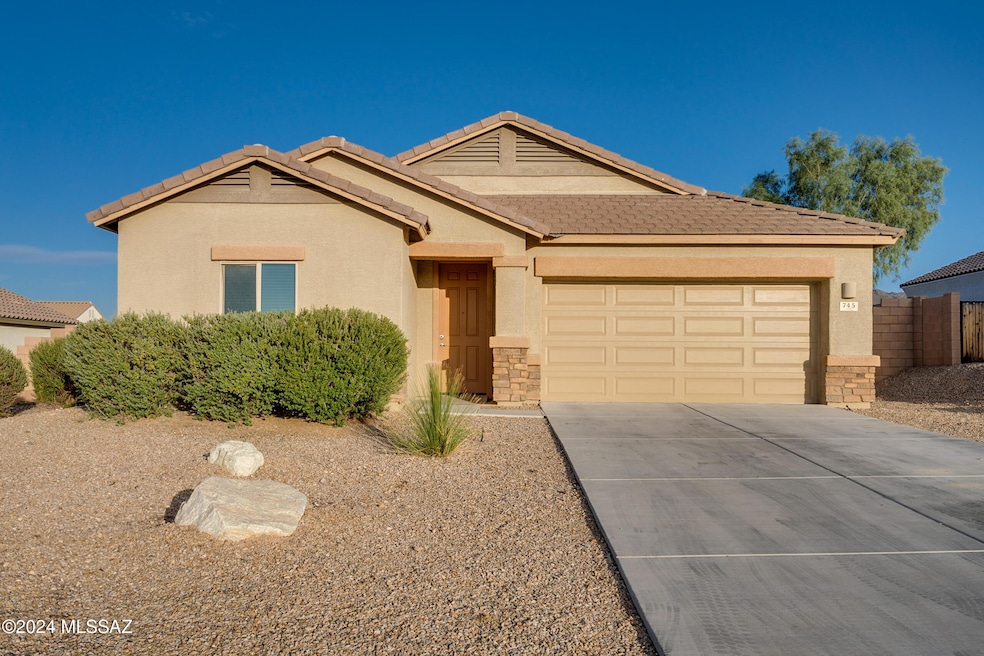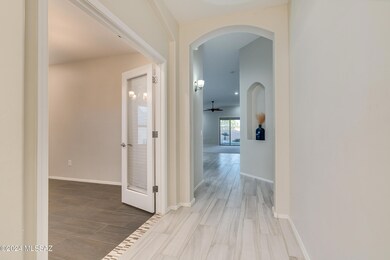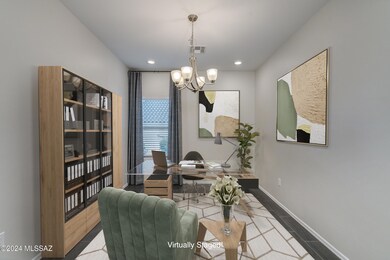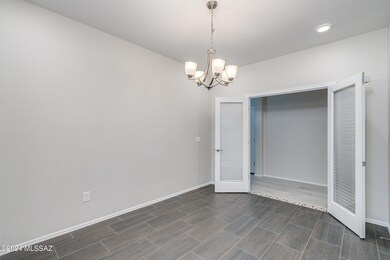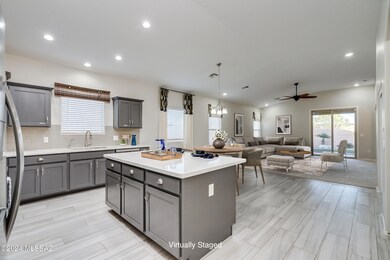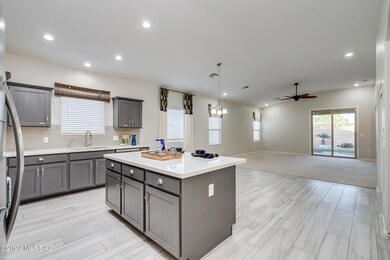
745 S Courts Redford Dr Corona de Tucson, AZ 85641
Highlights
- Reverse Osmosis System
- Mountain View
- Great Room
- Esmond Station School Rated A
- Contemporary Architecture
- Quartz Countertops
About This Home
As of February 2025Welcome to your dream home in Corona de Tucson! This spacious 4 Bedroom, 3 Bath + Den home combines modern living with the beauty of the Arizona desert. Nestled in the desirable Vail School District, this residence is perfect for anyone seeking a home with top-rated schools. Open great room floor plan with lots of natural light. The chef's kitchen boasts quartz countertops, stainless steel appliances, and a spacious island, ideal for entertaining. Each of the 4 bedrooms offers comfortable space, with the primary suite featuring a private ensuite bath with walk-in shower & closet. Step outside to enjoy mountain views from your backyard oasis. Additional highlights include a two-car garage, energy-efficient upgrades, and convenient proximity to parks, schools & outdoor activities!
Last Agent to Sell the Property
Long Realty Brokerage Phone: 520-954-7138 Listed on: 10/31/2024

Home Details
Home Type
- Single Family
Est. Annual Taxes
- $3,638
Year Built
- Built in 2015
Lot Details
- 8,233 Sq Ft Lot
- Lot includes common area
- West Facing Home
- East or West Exposure
- Block Wall Fence
- Artificial Turf
- Shrub
- Drip System Landscaping
- Landscaped with Trees
- Back and Front Yard
- Property is zoned Pima County - CR3
HOA Fees
- $22 Monthly HOA Fees
Home Design
- Contemporary Architecture
- Frame With Stucco
- Tile Roof
Interior Spaces
- 2,239 Sq Ft Home
- Property has 1 Level
- Ceiling height of 9 feet or more
- Ceiling Fan
- Double Pane Windows
- Great Room
- Dining Area
- Den
- Mountain Views
- Fire and Smoke Detector
- Laundry Room
Kitchen
- Breakfast Bar
- Walk-In Pantry
- Gas Oven
- Gas Range
- Microwave
- Dishwasher
- Stainless Steel Appliances
- Kitchen Island
- Quartz Countertops
- Disposal
- Reverse Osmosis System
Flooring
- Carpet
- Pavers
- Ceramic Tile
Bedrooms and Bathrooms
- 4 Bedrooms
- Split Bedroom Floorplan
- Walk-In Closet
- 3 Full Bathrooms
- Dual Vanity Sinks in Primary Bathroom
- Bathtub with Shower
- Shower Only
- Exhaust Fan In Bathroom
Parking
- 2 Car Garage
- Garage Door Opener
- Driveway
Schools
- Sycamore Elementary School
- Corona Foothills Middle School
- Vail Dist Opt High School
Utilities
- Forced Air Heating and Cooling System
- Heating System Uses Natural Gas
- Natural Gas Water Heater
- Water Softener
Additional Features
- No Interior Steps
- Covered Patio or Porch
Community Details
- Association fees include common area maintenance
- New Tucson No.2 Subdivision
- The community has rules related to deed restrictions
Ownership History
Purchase Details
Home Financials for this Owner
Home Financials are based on the most recent Mortgage that was taken out on this home.Purchase Details
Home Financials for this Owner
Home Financials are based on the most recent Mortgage that was taken out on this home.Similar Homes in the area
Home Values in the Area
Average Home Value in this Area
Purchase History
| Date | Type | Sale Price | Title Company |
|---|---|---|---|
| Warranty Deed | $390,000 | First American Title Insurance | |
| Special Warranty Deed | $289,900 | Title Security Agency Llc |
Mortgage History
| Date | Status | Loan Amount | Loan Type |
|---|---|---|---|
| Open | $390,000 | VA | |
| Previous Owner | $289,900 | VA |
Property History
| Date | Event | Price | Change | Sq Ft Price |
|---|---|---|---|---|
| 02/21/2025 02/21/25 | Sold | $390,000 | -1.3% | $174 / Sq Ft |
| 02/11/2025 02/11/25 | Pending | -- | -- | -- |
| 10/31/2024 10/31/24 | For Sale | $395,000 | +36.3% | $176 / Sq Ft |
| 12/23/2019 12/23/19 | Sold | $289,900 | 0.0% | $130 / Sq Ft |
| 11/23/2019 11/23/19 | Pending | -- | -- | -- |
| 02/08/2019 02/08/19 | For Sale | $289,900 | -- | $130 / Sq Ft |
Tax History Compared to Growth
Tax History
| Year | Tax Paid | Tax Assessment Tax Assessment Total Assessment is a certain percentage of the fair market value that is determined by local assessors to be the total taxable value of land and additions on the property. | Land | Improvement |
|---|---|---|---|---|
| 2025 | $3,638 | $23,492 | -- | -- |
| 2024 | $3,638 | $22,373 | -- | -- |
| 2023 | $3,336 | $21,308 | $0 | $0 |
| 2022 | $3,336 | $20,293 | $0 | $0 |
| 2021 | $3,348 | $18,407 | $0 | $0 |
| 2020 | $3,228 | $18,407 | $0 | $0 |
| 2019 | $3,182 | $20,503 | $0 | $0 |
| 2018 | $608 | $3,229 | $0 | $0 |
| 2017 | $594 | $3,229 | $0 | $0 |
Agents Affiliated with this Home
-
Pam Ruggeroli

Seller's Agent in 2025
Pam Ruggeroli
Long Realty
(520) 954-7138
11 in this area
204 Total Sales
-
Kimberly Shalvay
K
Buyer's Agent in 2025
Kimberly Shalvay
Keller Williams Southern Arizona
(520) 334-5188
1 in this area
53 Total Sales
-
Chase Delperdang
C
Buyer Co-Listing Agent in 2025
Chase Delperdang
Keller Williams Southern Arizona
(520) 909-3085
8 in this area
410 Total Sales
-
L
Seller's Agent in 2019
Lisa Naughton
DRH Properties Inc.
-
E
Seller Co-Listing Agent in 2019
Erica McCrady
DRH Properties Inc.
Map
Source: MLS of Southern Arizona
MLS Number: 22426985
APN: 305-26-201E
- 762 S Courts Redford Dr
- 432 W Rg Lee Place
- 385 W Camino Del Toro
- 373 W Camino Del Toro
- 310 W Herschel H Hobbs Place
- 272 W Herschel H Hobbs Place
- 454 W Grantham St
- 522 W Weldon St
- 223 W Sg Posey St
- 620 S Charles L McKay Place
- 571 W Camino Del Toro
- 276 W Charles L McKay St
- 375 W Aberdeen St
- 620 S Bh Carrol Place
- 604 W Grantham St Unit 8
- 886 S Hobbs Place
- 643 W Charles L McKay St
- 509 W Chatfield St
- 210 W Andrew Potter St
- 1007 S Grantham Ave Unit 59
