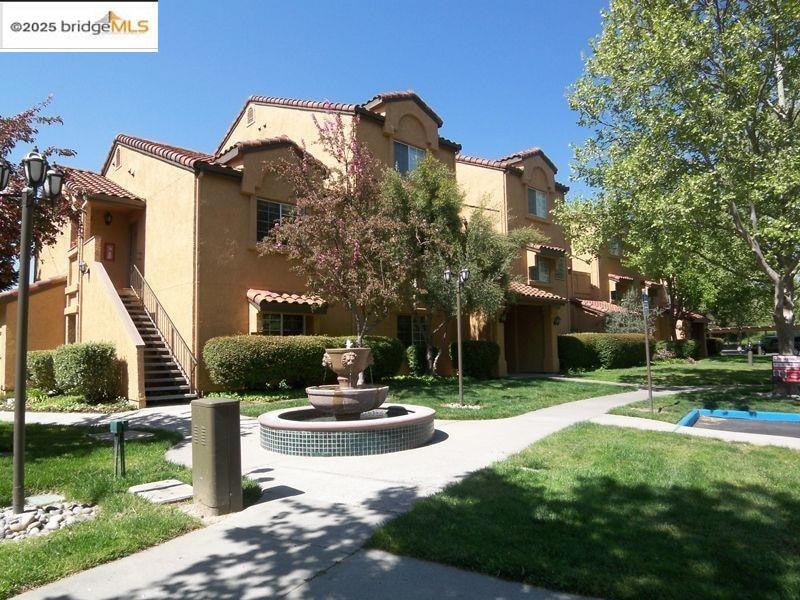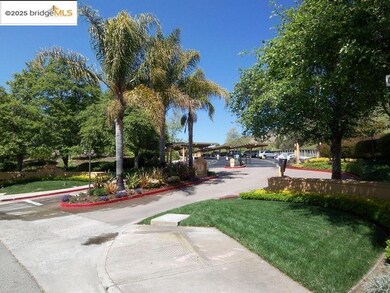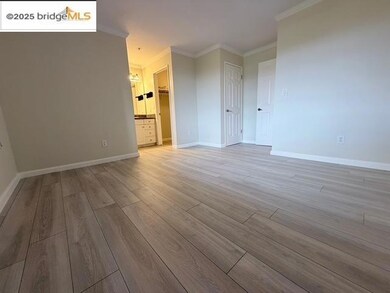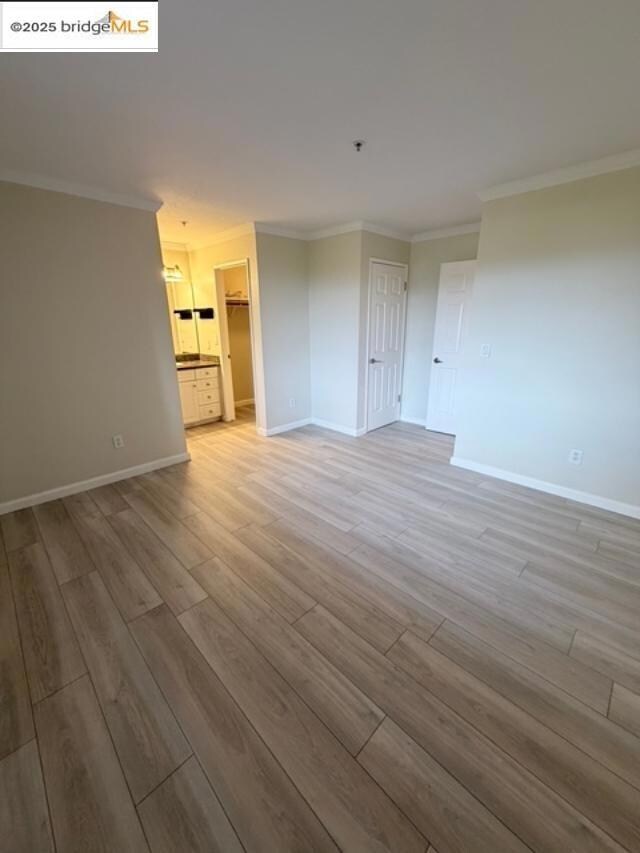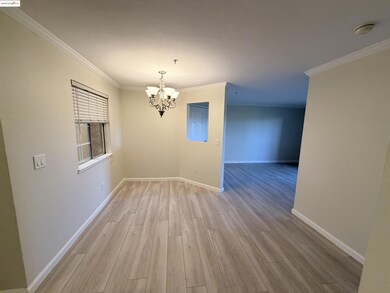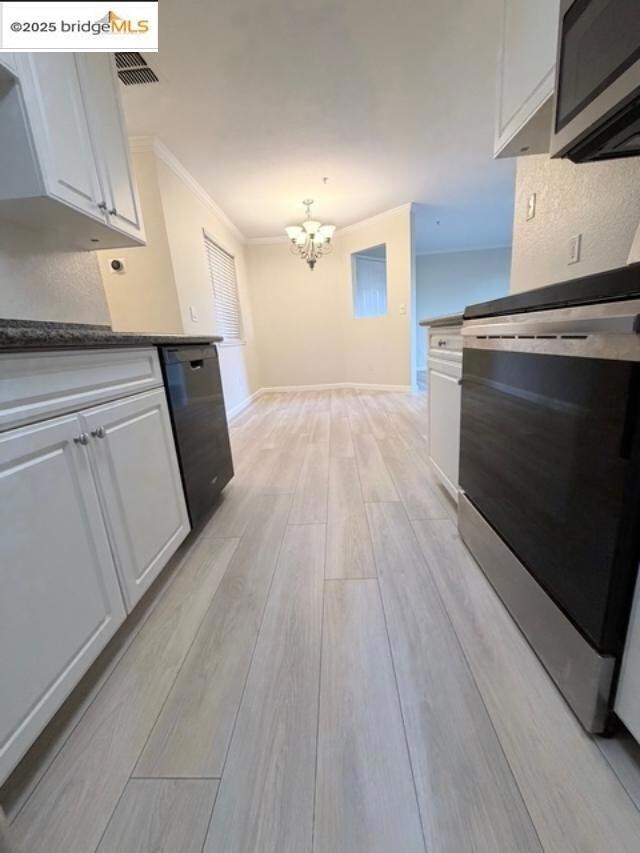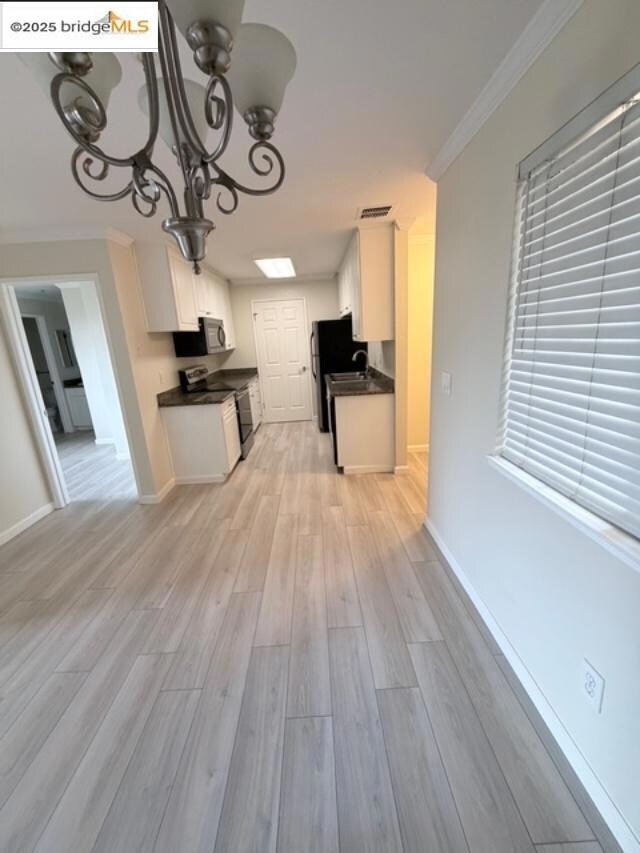745 Watson Canyon Ct Unit 127 San Ramon, CA 94582
Canyon Lakes NeighborhoodEstimated payment $4,359/month
Highlights
- Fitness Center
- Cabana
- Updated Kitchen
- Golden View Elementary School Rated A
- Gated Community
- Clubhouse
About This Home
Bright & Spacious 2BR/2BA Condo in Siena Hills, a gated community, with Spectacular Views of Golf Course and Mt. Diablo! Step into this beautifully updated, light-filled first-floor condo that blends modern style with everyday comfort. Freshly painted and featuring brand-new premium laminate flooring throughout, this home offers an inviting open-concept layout with seamless flow between the kitchen, dining, and living areas — perfect for relaxing or entertaining. Enjoy the convenience of an in-unit laundry room and generous storage space. Unwind on your large private balcony/patio with stunning panoramic views of the golf course and majestic Mt. Diablo — the ideal spot for your morning coffee or evening wine. Located on the first floor, in the exclusive, gated Siena Hills community, you’ll experience resort-style living every day! Amenities include multiple sparkling pools and spas, a relaxing sauna, fitness center, elegant clubhouse, and scenic walking trails. Two dedicated parking spaces (one covered, one uncovered) are included. Just minutes away from top-rated San Ramon Valley schools, City Center Bishop Ranch, Whole Foods, Trader Joe’s, Target, parks, golf courses, and easy freeway access to I-680 — this home truly has it all! Come see why Siena Hills is one of San Ramon
Listing Agent
Angela Fieweger
PRIME METROPOLIS PROPERTIESINC License #01328041 Listed on: 11/19/2025
Property Details
Home Type
- Condominium
Est. Annual Taxes
- $7,837
Year Built
- Built in 1988
HOA Fees
- $555 Monthly HOA Fees
Home Design
- Mediterranean Architecture
- Concrete Foundation
- Slab Foundation
- Stucco
Interior Spaces
- 914 Sq Ft Home
- Window Treatments
Kitchen
- Updated Kitchen
- Electric Range
- Free-Standing Range
- Microwave
- Dishwasher
- Stone Countertops
- Disposal
Flooring
- Wood
- Laminate
- Tile
Bedrooms and Bathrooms
- 2 Bedrooms
- Mirrored Closets Doors
- Remodeled Bathroom
- 2 Full Bathrooms
- Solid Surface Bathroom Countertops
- Granite Bathroom Countertops
- Bathtub and Shower Combination in Primary Bathroom
- Primary Bathroom Bathtub Only
- Bathtub Includes Tile Surround
Laundry
- Laundry closet
- Dryer
- Washer
- Laundry Cabinets
Home Security
Parking
- Carport
- Guest Parking
Pool
- Cabana
- Heated Spa
Location
- Ground Level
- Property is near a clubhouse
Utilities
- Forced Air Heating and Cooling System
- Heating System Uses Natural Gas
- Gravity Heating System
- 220 Volts
- Gas Water Heater
Community Details
Overview
- Association fees include reserves, insurance, water, sewer, trash, management fee, common area maintenance, security, ground maintenance, exterior maintenance
- 246 Units
- Common Interest Management Services Association, Phone Number (925) 743-3080
- Siena Hills Community
- Sienna Hills Subdivision
- Greenbelt
Amenities
- Community Barbecue Grill
- Picnic Area
- Sauna
- Clubhouse
Recreation
- Community Playground
- Fitness Center
- Community Pool
Security
- Gated Community
- Carbon Monoxide Detectors
- Fire and Smoke Detector
Map
Home Values in the Area
Average Home Value in this Area
Tax History
| Year | Tax Paid | Tax Assessment Tax Assessment Total Assessment is a certain percentage of the fair market value that is determined by local assessors to be the total taxable value of land and additions on the property. | Land | Improvement |
|---|---|---|---|---|
| 2025 | $7,837 | $629,684 | $409,966 | $219,718 |
| 2024 | $7,695 | $617,338 | $401,928 | $215,410 |
| 2023 | $7,695 | $605,235 | $394,048 | $211,187 |
| 2022 | $7,616 | $593,369 | $386,322 | $207,047 |
| 2021 | $7,530 | $581,736 | $378,748 | $202,988 |
| 2019 | $7,357 | $564,483 | $367,515 | $196,968 |
| 2018 | $6,599 | $507,500 | $330,415 | $177,085 |
| 2017 | $5,955 | $459,000 | $298,839 | $160,161 |
| 2016 | $5,448 | $412,000 | $268,239 | $143,761 |
| 2015 | $5,227 | $392,500 | $255,543 | $136,957 |
| 2014 | $5,042 | $375,000 | $244,149 | $130,851 |
Property History
| Date | Event | Price | List to Sale | Price per Sq Ft |
|---|---|---|---|---|
| 11/19/2025 11/19/25 | For Sale | $598,000 | -- | $654 / Sq Ft |
Purchase History
| Date | Type | Sale Price | Title Company |
|---|---|---|---|
| Quit Claim Deed | -- | None Listed On Document | |
| Grant Deed | $470,000 | First American Title |
Mortgage History
| Date | Status | Loan Amount | Loan Type |
|---|---|---|---|
| Previous Owner | $73,500 | Purchase Money Mortgage |
Source: bridgeMLS
MLS Number: 41115819
APN: 213-820-028-8
- 775 Watson Canyon Ct Unit 240
- 805 Watson Canyon Ct Unit 163
- 2150 Canyon Lakes Dr
- 2520 Canyon Lakes Dr
- 460 Bollinger Canyon Ln Unit 286
- 300 Caraway Ct
- 221 Victory Cir
- 731 Lakemont Place Unit 7
- 2222 Dewberry Dr
- 235 Copper Ridge Rd
- 246 Copper Ridge Rd Unit 85
- 346 Eastridge Dr
- 332 Eastridge Dr Unit 66
- 242 Eastridge Dr
- 340 S Overlook Dr
- 6192 Lakeview Cir
- 182 Eastridge Dr
- 51 Eagle Lake Ct Unit 11
- 6206 Lakeview Cir
- 162 Eastridge Dr Unit 185
- 805 Watson Canyon Ct Unit 161
- 914 Vista Pointe Dr
- 3046 Lakemont Dr Unit 2
- 303 Norris Canyon Terrace Unit Norris Canyon
- 401 Canyon Woods Place
- 120 Cortona Dr
- 140 Reflections Dr Unit 24
- 150 Reflections Dr
- 2000 Shoreline Loop
- 215 Reflections Dr Unit 14
- 2012 Ivory Terrace
- 3001 Ivory Terrace Unit 3001
- 2006 Ivory Terrace
- 309 Springfield Dr
- 500 Copperset
- 12355 Alcosta Blvd
- 2100 Camino Ramon
- 18000 San Ramon Valley Blvd
- 2000 Amaryllis Cir
- 2200 Brookcliff Cir
