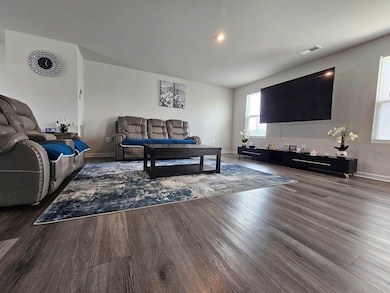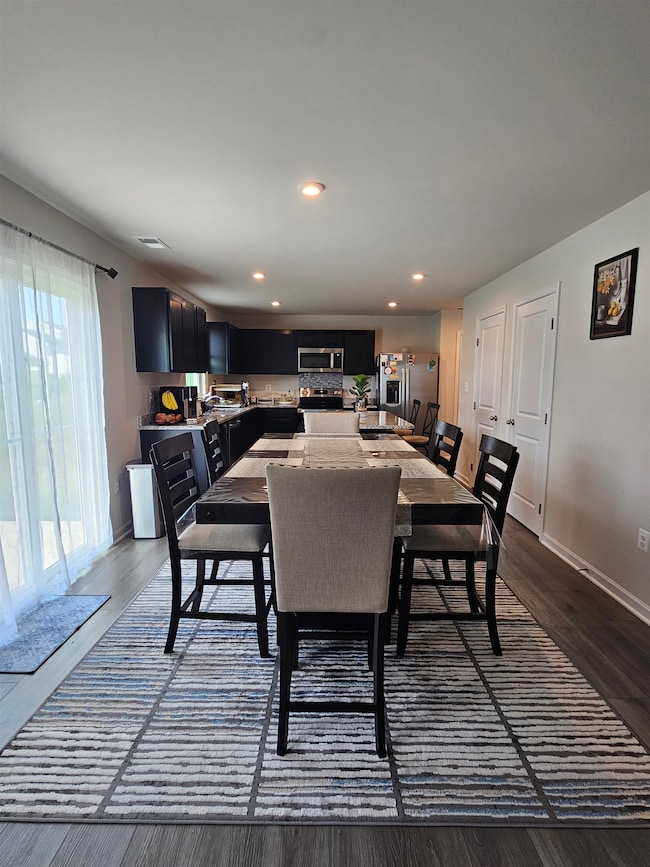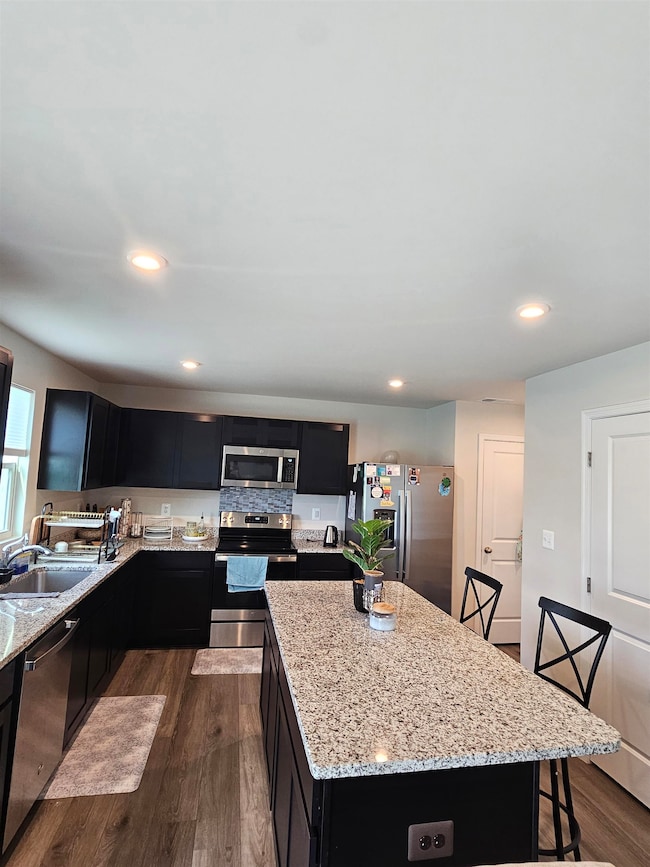745 Wingtip Way Harrisonburg, VA 22801
Estimated payment $2,513/month
Highlights
- Recessed Lighting
- Central Air
- Heat Pump System
- Turner Ashby High School Rated A-
- 2 Car Garage
About This Home
The Elm model, slated for Spring 2023 move-in, features an open-concept layout with a room for home office, all GE appliances, a large kitchen island, 4 bedrooms including a generous owner's suite with walk-in closet, and a 2-car garage. Located in Cobbler's Valley, Harrisonburg's Single-family homes come with a private yard, about 3 miles from JMU. Each home is tested, inspected, and HERS® scored by independent energy consultants and inspectors. Included features: Dishwasher, ENERGY STAR appliances, electric range, disposal, microwave, refrigerator, dryer, washer, walk-in closet(s), entrance foyer, eat-in kitchen, home office, kitchen island, loft, programmable thermostat, recessed lighting, and WaterSense fixtures. Flooring includes carpet and vinyl; windows feature insulated, low-emissivity glass, screens, and tilt-in design. This home is just minutes from schools, parks, shopping, and more.
Home Details
Home Type
- Single Family
Est. Annual Taxes
- $2,261
Year Built
- Built in 2022
Lot Details
- 6,970 Sq Ft Lot
- Zoning described as R-5 Planned Unit Development
HOA Fees
- $48 per month
Parking
- 2 Car Garage
- Basement Garage
- Front Facing Garage
Home Design
- Slab Foundation
- Stick Built Home
Interior Spaces
- 2,203 Sq Ft Home
- 2-Story Property
- Recessed Lighting
Bedrooms and Bathrooms
- 4 Bedrooms
Schools
- Mountain View Elementary School
- Wilbur S. Pence Middle School
- Turner Ashby High School
Utilities
- Central Air
- Heat Pump System
Community Details
- Built by RYAN HOMES
- Cobblers Valley Subdivision
Listing and Financial Details
- Assessor Parcel Number 49476
Map
Home Values in the Area
Average Home Value in this Area
Property History
| Date | Event | Price | List to Sale | Price per Sq Ft |
|---|---|---|---|---|
| 09/05/2025 09/05/25 | For Sale | $435,000 | -- | $197 / Sq Ft |
Source: Harrisonburg-Rockingham Association of REALTORS®
MLS Number: 668989
- 785 Wingtip Way
- 2015 Shoeshine Ave
- 2020 Shoeshine Ave
- 210 W Mosby Rd
- 2414 Millwood Loop Unit 15
- 2105 Willow Hill Dr
- 521 Hickory Grove Cir
- 1739 Kingston Ct
- 1213 S Dogwood Dr
- 1182 Dale Cir
- 44 Emery St
- 0 Rodeo Dr Unit 666466
- 0 Rodeo Dr Unit VARO2002430
- 66 Hope St
- 3195 Joppa Ct
- 3211 Joppa Ct
- 1435 Bluestone St
- 100 Monument Ave
- 44 South Ave Unit G
- 1450 Valley St
- 2113 Buckle St
- 2060 Willow Hill Dr
- 200 Rocco Ave
- 37 South Ave
- 11A South Ave
- 607 John Tyler Cir
- 1631 Devon Ln
- 1390 Hunters Rd Unit G
- 226 Orchard Ln
- 109 Port Republic Rd
- 1360 Devon Ln
- 1378 Bradley Dr Unit 3
- 899 Port Republic Rd
- 1346 Bradley Dr
- 1334 Bradley Dr
- 865 Port Republic Rd
- 869 Port Republic Rd
- 1070 Lois Ln
- 1650 Westminster Way
- 1340 Stonechris Dr







