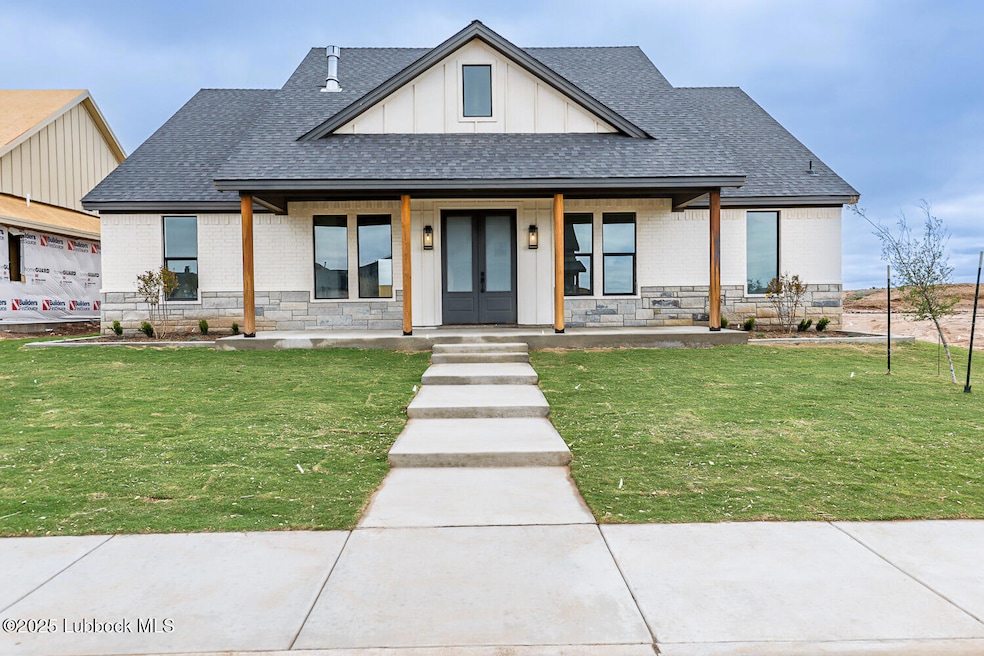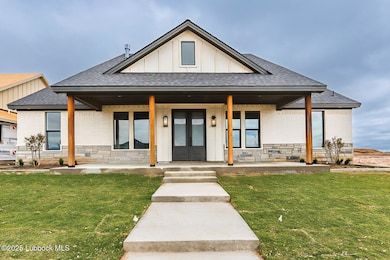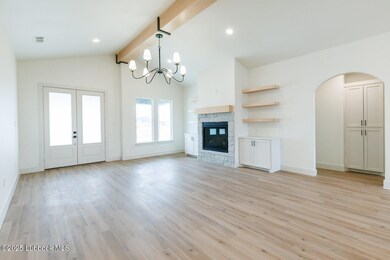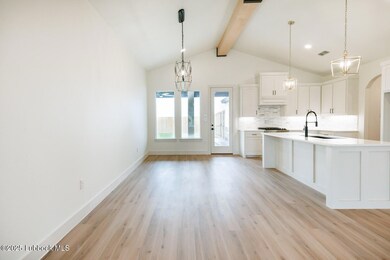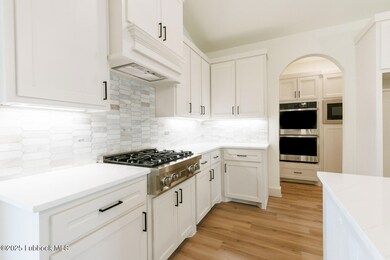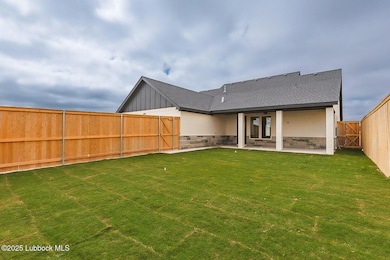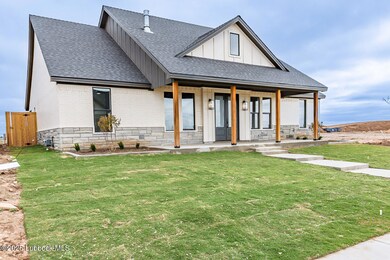
7450 55th St Lubbock, TX 79407
Estimated payment $2,575/month
Highlights
- New Construction
- Open Floorplan
- Cathedral Ceiling
- Bennett Elementary School Rated A
- Traditional Architecture
- Quartz Countertops
About This Home
Welcome to this stunning new home by Branch Construction, featuring 3 bedrooms and 2.5 bathrooms, perfectly nestled in Escondido Ranch. With its wonderful curb appeal and large front porch, this home offers modern living at its finest. Soaring ceilings and an abundance of natural light fills the spacious interiors. The main living area includes a great room adorned with a beautiful stone fireplace. The kitchen is a chef's dream, boasting high-end finishes, lots of counter space and a large island, perfect for meal prep and entertaining. A unique walk-in pantry provides plenty of storage and features a double oven and microwave for added convenience. This thoughtfully designed layout includes two secondary bedrooms that share a Jack-and-Jill bathroom, offering both comfort and privacy. The spa-like en-suite in the primary bedroom is an oasis, complete with a soaking tub, large shower, two separate vanities and beautiful fixtures. The outdoor space includes a wonderful patio that overlooks a beautifully landscaped yard. This home exemplifies quality construction and stunning design, don't wait to schedule a showing today.
Home Details
Home Type
- Single Family
Year Built
- Built in 2025 | New Construction
Lot Details
- 7,526 Sq Ft Lot
- Wood Fence
- Landscaped
- Gentle Sloping Lot
- Front and Back Yard Sprinklers
- Back Yard Fenced
Parking
- 2 Car Attached Garage
- Oversized Parking
- Alley Access
- Rear-Facing Garage
- Garage Door Opener
- Driveway
Home Design
- Traditional Architecture
- Slab Foundation
- Composition Roof
- Board and Batten Siding
- Stone
Interior Spaces
- 2,069 Sq Ft Home
- 1-Story Property
- Open Floorplan
- Bookcases
- Beamed Ceilings
- Tray Ceiling
- Cathedral Ceiling
- Ceiling Fan
- Recessed Lighting
- Chandelier
- Gas Log Fireplace
- Double Pane Windows
- ENERGY STAR Qualified Windows
- Smart Thermostat
- Laundry Room
Kitchen
- Walk-In Pantry
- Double Oven
- Gas Cooktop
- Range Hood
- Microwave
- Dishwasher
- Stainless Steel Appliances
- Kitchen Island
- Quartz Countertops
- Disposal
Flooring
- Carpet
- Tile
- Luxury Vinyl Tile
Bedrooms and Bathrooms
- 3 Bedrooms
- Walk-In Closet
- Double Vanity
- Soaking Tub
Attic
- Attic Fan
- Attic Floors
- Storage In Attic
- Pull Down Stairs to Attic
Eco-Friendly Details
- ENERGY STAR Qualified Equipment
Outdoor Features
- Covered Patio or Porch
- Exterior Lighting
Utilities
- Central Heating and Cooling System
- Natural Gas Connected
- Hot Water Circulator
- Gas Water Heater
Community Details
- No Home Owners Association
Listing and Financial Details
- Assessor Parcel Number R349695
Map
Home Values in the Area
Average Home Value in this Area
Property History
| Date | Event | Price | Change | Sq Ft Price |
|---|---|---|---|---|
| 08/28/2025 08/28/25 | Price Changed | $399,900 | -2.5% | $193 / Sq Ft |
| 05/10/2025 05/10/25 | For Sale | $410,000 | -- | $198 / Sq Ft |
Similar Homes in Lubbock, TX
Source: Lubbock Association of REALTORS®
MLS Number: 202554454
- 7819 57th St
- 5848 Virginia Ave
- 6814 50th St
- 6803 52nd St
- 7027 40th St
- 7025 40th St
- 7023 40th St
- 7021 40th St
- 5005 Prentiss Ave
- 3618 Valencia Ave
- 7102 Alcove Ave
- 7004 40th St Unit a
- 7015 38th St
- 3514 Turner Ave
- 3512 Turner Ave
- 7024 37th St
- 7428 35th St
- 1201 Preston Trail Unit B
- 3505 Tiffin Ave
- 3416 Tiffin Ave
