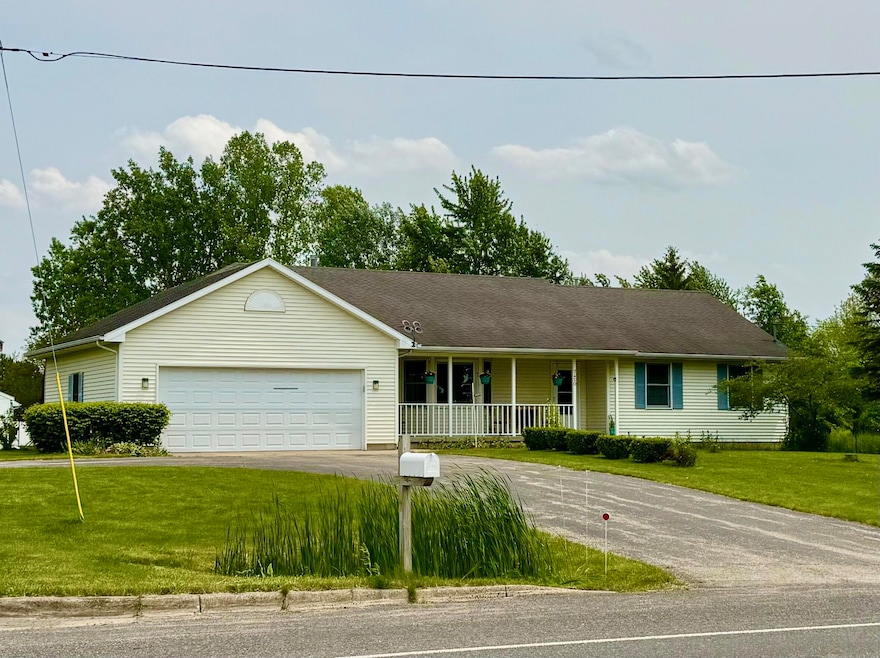
7450 Hanna Lake Ave SE Caledonia, MI 49316
Estimated payment $2,505/month
Total Views
9,969
3
Beds
2.5
Baths
1,456
Sq Ft
$271
Price per Sq Ft
Highlights
- Fruit Trees
- Deck
- Corner Lot: Yes
- Dutton Elementary School Rated A
- Vaulted Ceiling
- No HOA
About This Home
Lovely Caledonia Ranch home situated on 0.6 acres in Gaines Twp! This spacious 3 bedroom and 2.5 baths home offers tons of natural sunlight. Featuring Vaulted Ceilings, an Open Floor-plan, Main level Master Bedroom with Private bath, Main-floor Laundry, and Gas Fireplace. All this and located in a peaceful rural setting, but minutes from all your modern conveniences! Scheduled a showing today!!
Home Details
Home Type
- Single Family
Est. Annual Taxes
- $3,893
Year Built
- Built in 2000
Lot Details
- 0.6 Acre Lot
- Lot Dimensions are 134.5 x 183
- Shrub
- Corner Lot: Yes
- Level Lot
- Fruit Trees
Parking
- 2 Car Attached Garage
- Garage Door Opener
Home Design
- Shingle Roof
- Composition Roof
- Vinyl Siding
Interior Spaces
- 1,456 Sq Ft Home
- 1-Story Property
- Vaulted Ceiling
- Ceiling Fan
- Gas Log Fireplace
- Insulated Windows
- Window Treatments
- Bay Window
- Window Screens
- Living Room with Fireplace
- Storm Windows
Kitchen
- Oven
- Range
- Dishwasher
- Snack Bar or Counter
- Disposal
Flooring
- Carpet
- Vinyl
Bedrooms and Bathrooms
- 3 Main Level Bedrooms
Laundry
- Laundry on main level
- Dryer
- Washer
Basement
- Basement Fills Entire Space Under The House
- Sump Pump
- Stubbed For A Bathroom
Outdoor Features
- Deck
- Covered patio or porch
- Shed
- Storage Shed
Schools
- Dutton Elementary School
- Duncan Lake Middle School
- Caledonia High School
Utilities
- Forced Air Heating and Cooling System
- Heating System Uses Natural Gas
- Well
- Natural Gas Water Heater
- Water Softener is Owned
- Septic System
- High Speed Internet
- Phone Available
Community Details
- No Home Owners Association
Map
Create a Home Valuation Report for This Property
The Home Valuation Report is an in-depth analysis detailing your home's value as well as a comparison with similar homes in the area
Home Values in the Area
Average Home Value in this Area
Tax History
| Year | Tax Paid | Tax Assessment Tax Assessment Total Assessment is a certain percentage of the fair market value that is determined by local assessors to be the total taxable value of land and additions on the property. | Land | Improvement |
|---|---|---|---|---|
| 2025 | $3,692 | $162,400 | $0 | $0 |
| 2024 | $2,453 | $162,600 | $0 | $0 |
| 2022 | $2,453 | $125,200 | $0 | $0 |
| 2021 | $2,453 | $115,600 | $0 | $0 |
| 2020 | $2,453 | $113,000 | $0 | $0 |
| 2019 | $2,453 | $110,700 | $0 | $0 |
| 2018 | $2,453 | $115,100 | $19,000 | $96,100 |
| 2017 | $0 | $106,600 | $0 | $0 |
| 2016 | $0 | $95,800 | $0 | $0 |
| 2015 | -- | $95,800 | $0 | $0 |
| 2013 | -- | $80,700 | $0 | $0 |
Source: Public Records
Property History
| Date | Event | Price | Change | Sq Ft Price |
|---|---|---|---|---|
| 07/22/2025 07/22/25 | Pending | -- | -- | -- |
| 06/10/2025 06/10/25 | For Sale | $394,900 | +59.4% | $271 / Sq Ft |
| 04/06/2020 04/06/20 | Sold | $247,700 | +3.2% | $170 / Sq Ft |
| 03/02/2020 03/02/20 | Pending | -- | -- | -- |
| 02/27/2020 02/27/20 | For Sale | $240,000 | -- | $165 / Sq Ft |
Source: Southwestern Michigan Association of REALTORS®
Purchase History
| Date | Type | Sale Price | Title Company |
|---|---|---|---|
| Quit Claim Deed | -- | None Listed On Document | |
| Quit Claim Deed | -- | None Listed On Document | |
| Warranty Deed | $247,700 | First American Title Ins Co | |
| Warranty Deed | $146,000 | Trans | |
| Interfamily Deed Transfer | -- | None Available | |
| Warranty Deed | $30,500 | -- |
Source: Public Records
Mortgage History
| Date | Status | Loan Amount | Loan Type |
|---|---|---|---|
| Previous Owner | $120,000 | New Conventional | |
| Previous Owner | $140,000 | New Conventional | |
| Previous Owner | $143,355 | FHA |
Source: Public Records
Similar Homes in Caledonia, MI
Source: Southwestern Michigan Association of REALTORS®
MLS Number: 25027454
APN: 41-22-11-351-024
Nearby Homes
- 3243 Harmon Ct
- 3222 Postern Dr
- 3221 Postern Dr
- 3227 Postern Dr
- 3231 Postern Dr
- 3235 Postern Dr
- 6694 Dutton Trail Dr SE
- 6970 Avalon Dr SE
- 6580 Cobbler Ct SE
- 7079 Hanna Lake Ave SE
- 2355 76th St SE
- 6936 Caliburn Dr SE
- 2864 Hidden View Dr SE Unit 158
- 6903 Hartman Dr SE
- 6751 Vantage Dr SE
- 10395 E Paris Ave SE
- 8269 E Paris Ave SE
- 6185 Wing Ave SE
- 6495 Avalon Dr SE
- 6698 Hartman Dr SE






