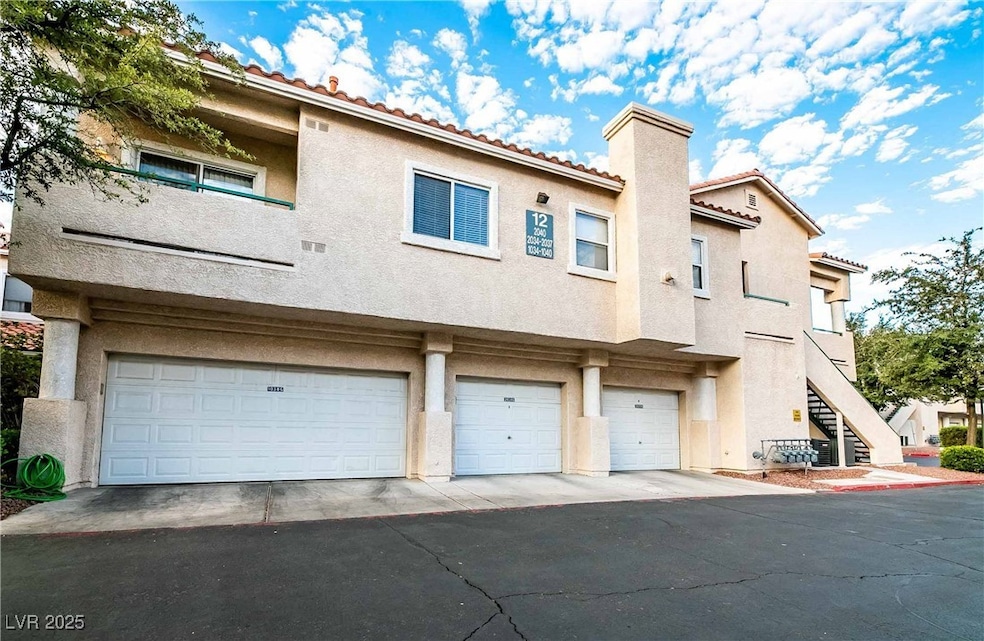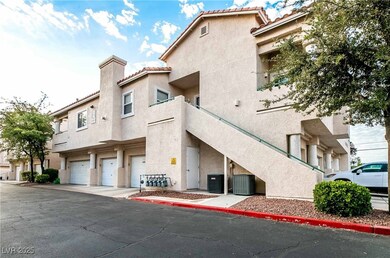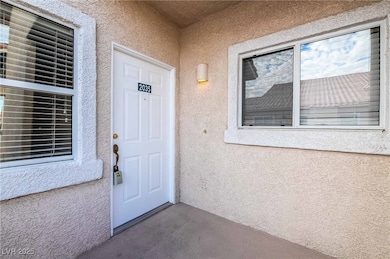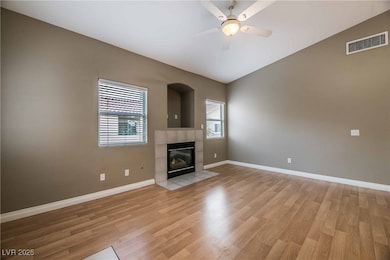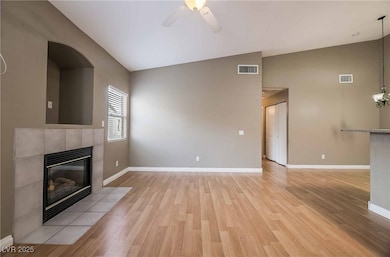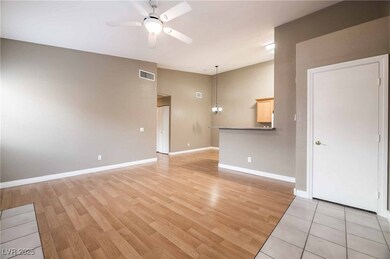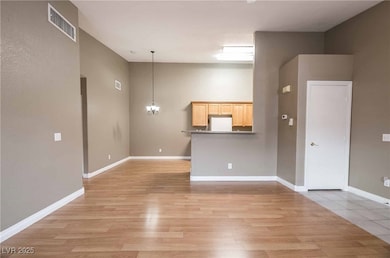7450 S Eastern Ave Unit 2035 Las Vegas, NV 89123
Green Valley North NeighborhoodHighlights
- Gated Community
- Main Floor Primary Bedroom
- Balcony
- Clubhouse
- Community Pool
- 1 Car Attached Garage
About This Home
RENT INCLUDES SEWER AND TRASH. Beautiful 2-bedroom condo with private garage in a charming gated community! Enjoy an inviting living room with a cozy fireplace and wood/vinyl flooring. The kitchen offers generous cabinet space and updated countertops. Convenient separate laundry closet with washer & dryer. The spacious primary bedroom opens to a balcony above the garage and features a walk-in closet with built-ins. The primary bathroom includes dual sinks and a tub/shower combo. Clean, well-kept, and ready for immediate move-in!RESIDENTS WILL BE REQUIRED TO PURCHASE RENTER'S INSURANCE THROUGH THEIR RESIDENT PORTAL ONCE THEY ARE APPROVED AND LEASE IS SIGNED. PLANS START AT $14.71 A MONTH.
Listing Agent
BHHS Nevada Properties Brokerage Email: Larissa@gteamlv.com License #S.0177709 Listed on: 11/17/2025

Condo Details
Home Type
- Condominium
Est. Annual Taxes
- $1,036
Year Built
- Built in 1998
Lot Details
- North Facing Home
- Property is Fully Fenced
- Desert Landscape
Parking
- 1 Car Attached Garage
- Garage Door Opener
Home Design
- Tile Roof
- Stucco
Interior Spaces
- 1,011 Sq Ft Home
- 2-Story Property
- Gas Fireplace
- Blinds
- Family Room with Fireplace
Kitchen
- Gas Oven
- Gas Range
- Microwave
- Dishwasher
- Disposal
Flooring
- Carpet
- Linoleum
- Laminate
- Tile
- Vinyl
Bedrooms and Bathrooms
- 2 Bedrooms
- Primary Bedroom on Main
- 2 Full Bathrooms
Laundry
- Laundry on main level
- Washer and Dryer
Outdoor Features
- Balcony
Schools
- Cox Elementary School
- Greenspun Middle School
- Silverado High School
Utilities
- Central Heating and Cooling System
- Heating System Uses Gas
- Cable TV Available
Listing and Financial Details
- Security Deposit $2,100
- Property Available on 11/18/25
- Tenant pays for electricity, gas
Community Details
Overview
- Property has a Home Owners Association
- Twilight Arlnton Rnc Association, Phone Number (702) 795-3344
- Southpark Unit 1 Subdivision
- The community has rules related to covenants, conditions, and restrictions
Recreation
- Community Pool
Pet Policy
- Pets Allowed
Additional Features
- Clubhouse
- Gated Community
Map
Source: Las Vegas REALTORS®
MLS Number: 2735810
APN: 177-12-111-037
- 7450 S Eastern Ave Unit 1024
- 7450 S Eastern Ave Unit 2101
- 2350 Crooked Creek Ave
- 7667 Borealis St
- 7672 Celestial Glow St
- 7573 Costanoa St
- 7167 La Puebla St
- 2926 E Eldorado Ln
- 7623 Silent Falls St
- 7165 Mira Monte Cir
- 2006 Mona Faye Ct
- 7258 Loma Alta Cir
- 3120 E Eldorado Ln
- 2859 Palleta Dr
- 2035 E Warm Springs Rd Unit 1001
- 2035 E Warm Springs Rd Unit 1019
- 2838 Via Stella St
- 2792 Fountain Ridge Ln
- 2786 Fountain Ridge Ln
- 7164 Paradise Bay Dr
- 7450 S Eastern Ave Unit 2118
- 7450 S Eastern Ave Unit 2010
- 7363 London Blue Ct
- 2121 E Warm Springs Rd
- 7270 Loma Alta Cir
- 2865 Destino Ln
- 2180 E Warm Springs Rd
- 7458 Mcleod Dr
- 2838 Via Stella St
- 7065 Troubador Dr
- 2830 Via Stella St
- 2784 Fountain Ridge Ln
- 259 Finestra Dr
- 6996 Troubador Dr
- 2755 Fountain Ridge Ln
- 7231 Nordic Lights Dr
- 2775 Red Vista Ct
- 2806 Via Bel Mondo St
- 7041 Magic Moment Ln
- 329 Fountain Crossing Ln
