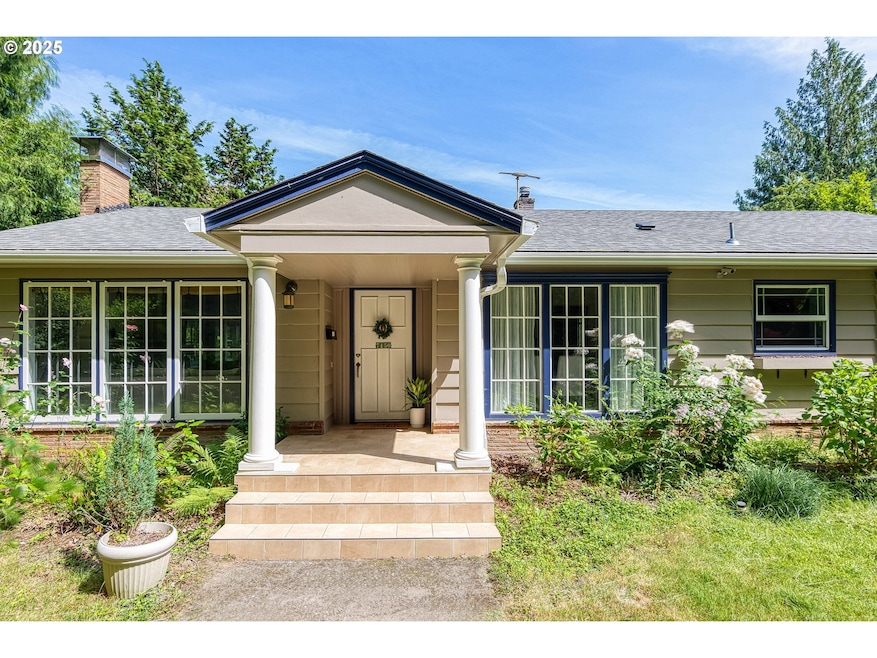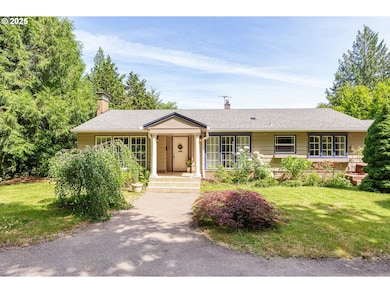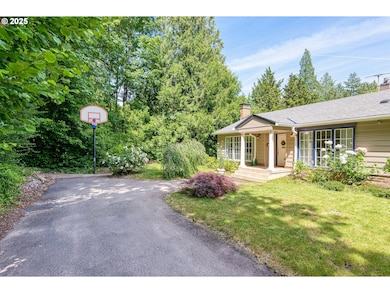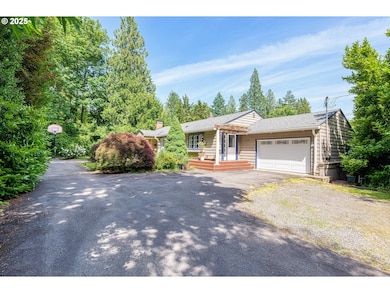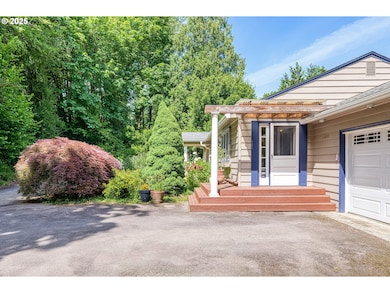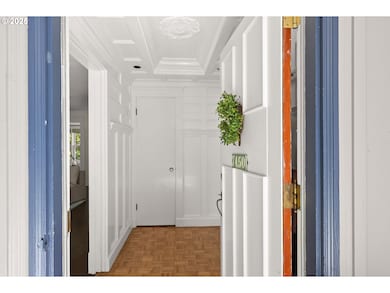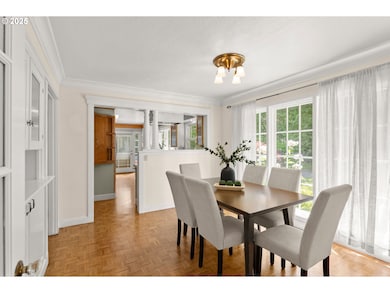7450 SW Canyon Rd Portland, OR 97225
Estimated payment $3,892/month
Highlights
- In Ground Pool
- View of Trees or Woods
- Colonial Architecture
- Bridlemile Elementary School Rated A-
- 0.63 Acre Lot
- 3-minute walk to West Slope Park
About This Home
Have it all in Washington County just a step outside all the city has to offer for under $600,000! Enjoy the beautiful greenery this backyard has to offer with the year-round heated pool, and spend time with family and friends relaxing in the hot tub! This home is full of charm, featuring hardwood floors, wainscotting, coffered ceilings and extensive crown molding. The kitchen brings the outdoors in with large windows, quartz counter-tops and earthy sage walls with natural wood cabinets. Main bedroom abuts to a full bathroom with tub and offers single-level living. Lower bedrooms are large and have a nearby massive walk-in wardrobe and full bathroom with a beautifully updated tile shower. French doors lead to your entertaining haven with a brick patio and large newer two-level deck. Centrally located with only one neighbor set on this private drive, this gorgeous SW gem has a 1/2 acre lot just 3 miles from downtown. Enjoy a premier school district including Bridlemile Elementary and Lincoln High- make this home yours for an incredible value and move to your oasis in the New Year!
Home Details
Home Type
- Single Family
Est. Annual Taxes
- $8,952
Year Built
- Built in 1952
Lot Details
- 0.63 Acre Lot
- Wooded Lot
- Landscaped with Trees
Parking
- 2 Car Attached Garage
- Parking Pad
- Garage on Main Level
- Garage Door Opener
- Off-Street Parking
Property Views
- Woods
- Seasonal
- Territorial
Home Design
- Colonial Architecture
- Cottage
- Composition Roof
- Wood Siding
Interior Spaces
- 2,724 Sq Ft Home
- 2-Story Property
- Built-In Features
- Crown Molding
- Wainscoting
- High Ceiling
- 2 Fireplaces
- Wood Burning Fireplace
- Gas Fireplace
- Natural Light
- Family Room
- Living Room
- Dining Room
- Den
- Utility Room
- Finished Basement
- Basement Fills Entire Space Under The House
- Security System Leased
Kitchen
- Free-Standing Gas Range
- Free-Standing Range
- Range Hood
- Plumbed For Ice Maker
- Dishwasher
- Stainless Steel Appliances
- ENERGY STAR Qualified Appliances
- Quartz Countertops
- Disposal
Flooring
- Wood
- Wall to Wall Carpet
- Tile
Bedrooms and Bathrooms
- 3 Bedrooms
- Primary Bedroom on Main
- Dual Flush Toilets
Laundry
- Laundry Room
- Washer and Dryer
Accessible Home Design
- Accessibility Features
Pool
- In Ground Pool
- Spa
Outdoor Features
- Deck
- Covered Patio or Porch
Schools
- Bridlemile Elementary School
- West Sylvan Middle School
- Lincoln High School
Utilities
- Forced Air Heating and Cooling System
- Heating System Uses Gas
Community Details
- No Home Owners Association
Listing and Financial Details
- Assessor Parcel Number R81574
Map
Home Values in the Area
Average Home Value in this Area
Tax History
| Year | Tax Paid | Tax Assessment Tax Assessment Total Assessment is a certain percentage of the fair market value that is determined by local assessors to be the total taxable value of land and additions on the property. | Land | Improvement |
|---|---|---|---|---|
| 2026 | $8,952 | $466,800 | -- | -- |
| 2025 | $8,952 | $453,210 | -- | -- |
| 2024 | $8,487 | $440,010 | -- | -- |
| 2023 | $8,487 | $427,200 | $0 | $0 |
| 2022 | $8,154 | $427,200 | $0 | $0 |
| 2021 | $7,944 | $402,680 | $0 | $0 |
| 2020 | $7,734 | $390,960 | $0 | $0 |
| 2019 | $7,530 | $379,580 | $0 | $0 |
| 2018 | $7,276 | $368,530 | $0 | $0 |
| 2017 | $6,982 | $357,800 | $0 | $0 |
| 2016 | $6,313 | $347,380 | $0 | $0 |
| 2015 | $5,539 | $311,670 | $0 | $0 |
| 2014 | $5,255 | $302,600 | $0 | $0 |
Property History
| Date | Event | Price | List to Sale | Price per Sq Ft | Prior Sale |
|---|---|---|---|---|---|
| 12/08/2025 12/08/25 | Price Changed | $599,900 | -7.6% | $220 / Sq Ft | |
| 11/13/2025 11/13/25 | Price Changed | $649,000 | -5.8% | $238 / Sq Ft | |
| 10/23/2025 10/23/25 | Price Changed | $689,000 | -1.4% | $253 / Sq Ft | |
| 08/14/2025 08/14/25 | Price Changed | $699,000 | -1.4% | $257 / Sq Ft | |
| 07/24/2025 07/24/25 | Price Changed | $709,000 | -2.7% | $260 / Sq Ft | |
| 06/12/2025 06/12/25 | For Sale | $729,000 | +26.8% | $268 / Sq Ft | |
| 09/22/2017 09/22/17 | Sold | $575,000 | -4.2% | $211 / Sq Ft | View Prior Sale |
| 08/21/2017 08/21/17 | Pending | -- | -- | -- | |
| 06/02/2017 06/02/17 | For Sale | $600,000 | -- | $220 / Sq Ft |
Purchase History
| Date | Type | Sale Price | Title Company |
|---|---|---|---|
| Warranty Deed | $750,000 | Fidelity National Title | |
| Warranty Deed | $750,000 | Fidelity National Title | |
| Interfamily Deed Transfer | -- | None Available | |
| Interfamily Deed Transfer | -- | None Available | |
| Personal Reps Deed | $575,000 | Fidelity Natl Title Co Of Or | |
| Personal Reps Deed | $575,000 | Fidelity Natl Title Co Of Or | |
| Quit Claim Deed | -- | Chicago Title Insurance Co | |
| Quit Claim Deed | -- | Chicago Title Insurance Co | |
| Warranty Deed | $323,300 | First American | |
| Warranty Deed | $323,300 | First American |
Mortgage History
| Date | Status | Loan Amount | Loan Type |
|---|---|---|---|
| Open | $515,000 | Construction |
Source: Regional Multiple Listing Service (RMLS)
MLS Number: 601847137
APN: R0081574
- 7445 SW Canyon Dr
- 2780 SW West Point Ave
- 7785 SW West Slope Dr
- 3190 SW Ridgewood Ave
- 7420 SW Pointer Rd
- 2065 SW 75th Ave
- 3300 SW Ridgewood Ave
- 3329 SW Ridgewood Ave
- 1940 SW 71st Ave
- 7145 SW Gable Pkwy
- 8195 SW Canyon Ln
- 8275 SW Canyon Rd
- 6900 SW Preslynn Dr
- 7522 SW Barnes Rd Unit E
- 7734 SW Barnes Rd Unit A
- 8475 SW Canyon Ln
- 7514 SW Barnes Rd Unit A
- 3860 SW 75th Ave
- 6230 SW Patton Rd
- 6145 SW Sweetbriar Ct
- 2130 SW Camelot Ct
- 8150 SW Barnes Rd
- 3450 SW 87th Ave
- 6331 SW Canyon Ct
- 1380 SW 66th Ave
- 7704 SW Barnes Rd Unit D
- 1760 SW 90th Ave
- 8740 SW Birchwood Rd
- 9092 SW Monterey Place
- 6239 SW Beaverton Hillsdale Hwy
- 6035-6085 SW Beaverton-Hillsdale Hwy
- 4835 SW Oleson Rd
- 4929 SW Scholls Ferry Rd
- 4836-4970 SW Laurelwood Dr
- 5817-5845 SW Beaverton-Hillsdale Hwy
- 5718-5856 SW Beaverton-Hillsdale Hwy
- 8340 SW Apple Way
- 5704 SW Beaverton Hillsdale Hwy Unit 5
- 5704 SW Beaverton Hillsdale Hwy Unit 17
- 5704 SW Beaverton Hillsdale Hwy Unit 8
