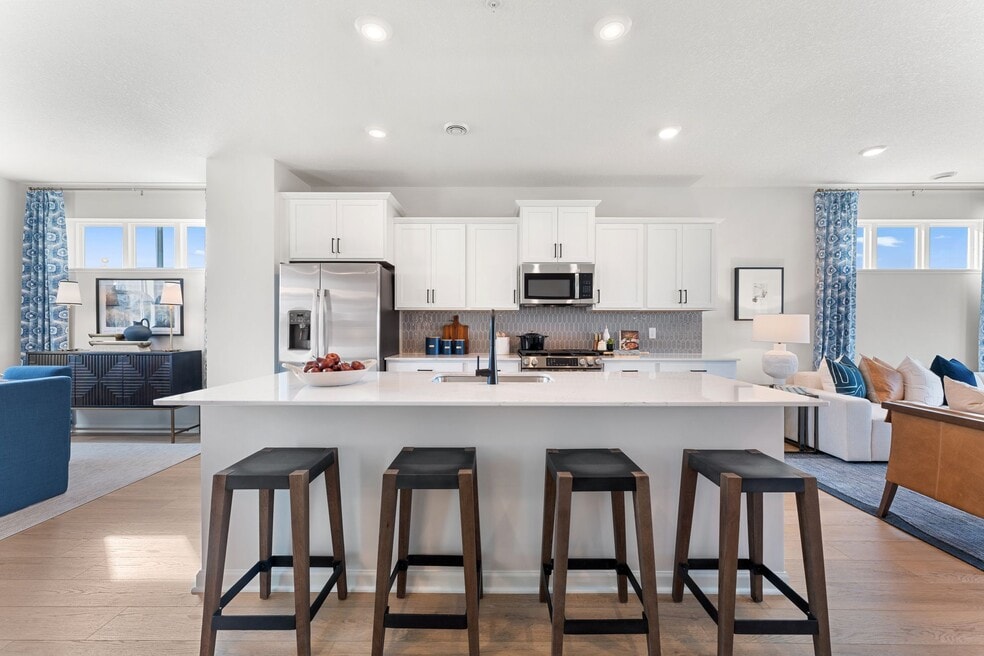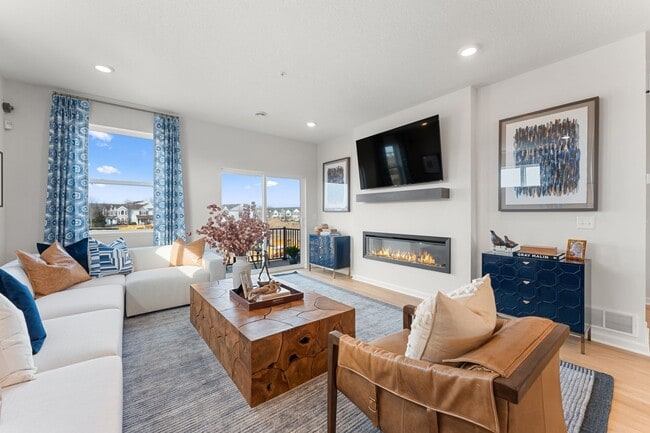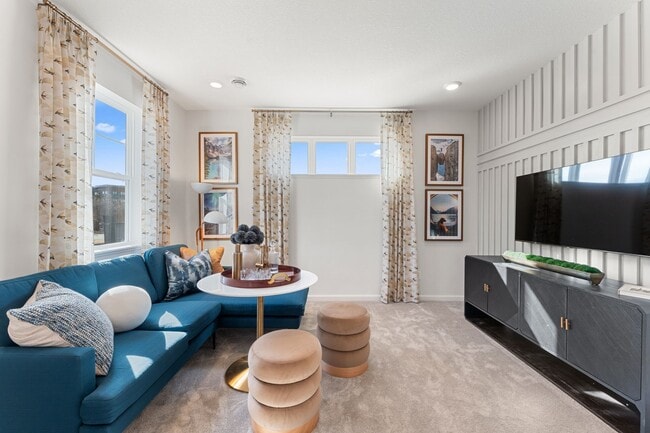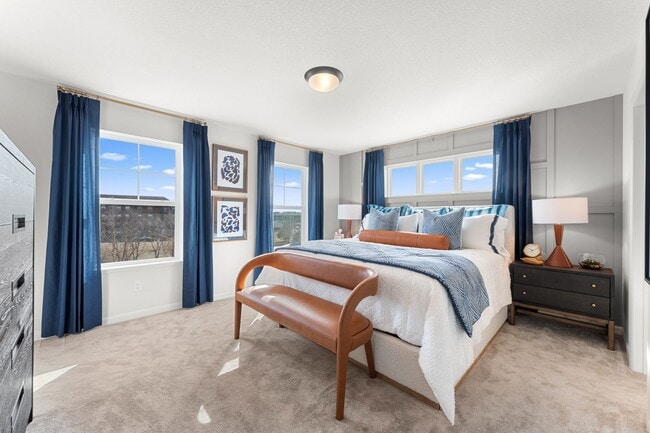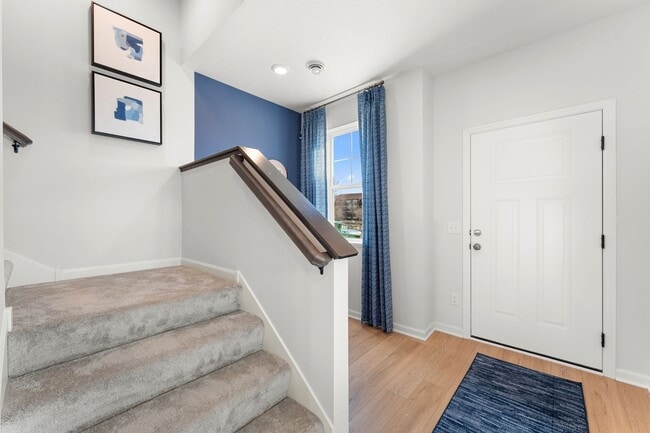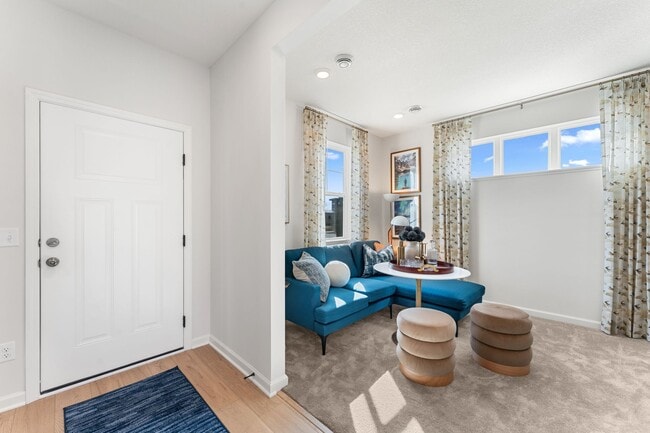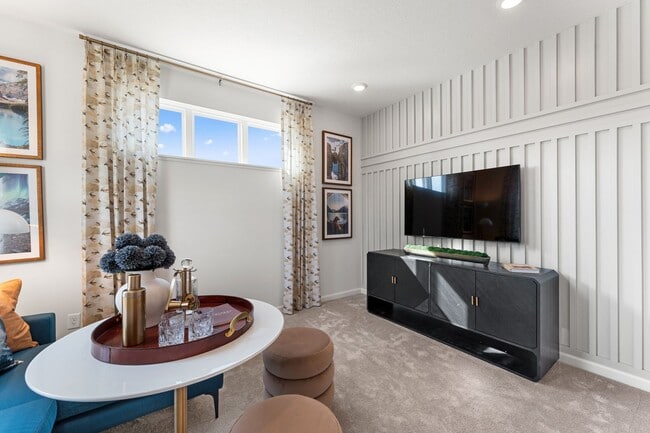
Estimated payment $2,786/month
Highlights
- New Construction
- No HOA
- Trails
About This Home
Step inside and explore the modern elegance of this beautifully designed M/I Homes model at the Parkside Townhomes community in Ramsey, MN, where contemporary style meets everyday convenience. This thoughtfully crafted 3-story townhome offers 3 bedrooms, 2.5 bathrooms, and a 2-car garage, making it an ideal space for a variety of lifestyles. As you tour this model, you'll notice the open-concept layout that creates a seamless flow between the kitchen, dining, and living areas—perfect for entertaining or relaxing. The stylish kitchen features a spacious island, sleek finishes, and modern appliances, providing both functionality and aesthetic appeal. Upstairs, the owner’s suite boasts an en-suite bathroom with a dual-sink vanity, offering comfort and privacy. Additional bedrooms provide flexibility for guests, a home office, or personal hobbies. At 2,176 square feet, this home is designed to accommodate a range of needs while maintaining a warm and inviting atmosphere. Step outside and take in the charming community surroundings, perfect for outdoor activities or simply enjoying the fresh air. Every detail of this model townhome reflects quality craftsmanship and modern design, giving you a glimpse into the possibilities of owning a home in this desirable location. Located in Ramsey, MN, this community offers a peaceful setting with easy access to shopping, dining, and entertainment. Whether you're just starting your home search or loo...
Sales Office
Townhouse Details
Home Type
- Townhome
Parking
- 2 Car Garage
Home Design
- New Construction
Interior Spaces
- 3-Story Property
Bedrooms and Bathrooms
- 3 Bedrooms
Community Details
Overview
- No Home Owners Association
Recreation
- Trails
Map
Other Move In Ready Homes in Parkside Townhomes
About the Builder
- Parkside Townhomes
- 7437 147th Ln NW
- 14847 Willemite St NW
- 14732 Zeolite St NW
- 14744 Zeolite St NW
- 14726 Zeolite St NW
- 7855 Ramsey Pkwy NW
- 7867 Ramsey Pkwy NW
- 14710 Alpaca Terrace NW
- 8624 147th Ave NW
- 8757 147th Ave NW
- 8763 147th Ave NW
- 8636 147th Ave NW
- 8756 147th Ave NW
- 7091 139th Place NW
- 7087 139th Place NW
- 7083 139th Place NW
- Rivenwick - Rivenwick Village
- 7079 139th Place NW
- 7075 139th Place NW
