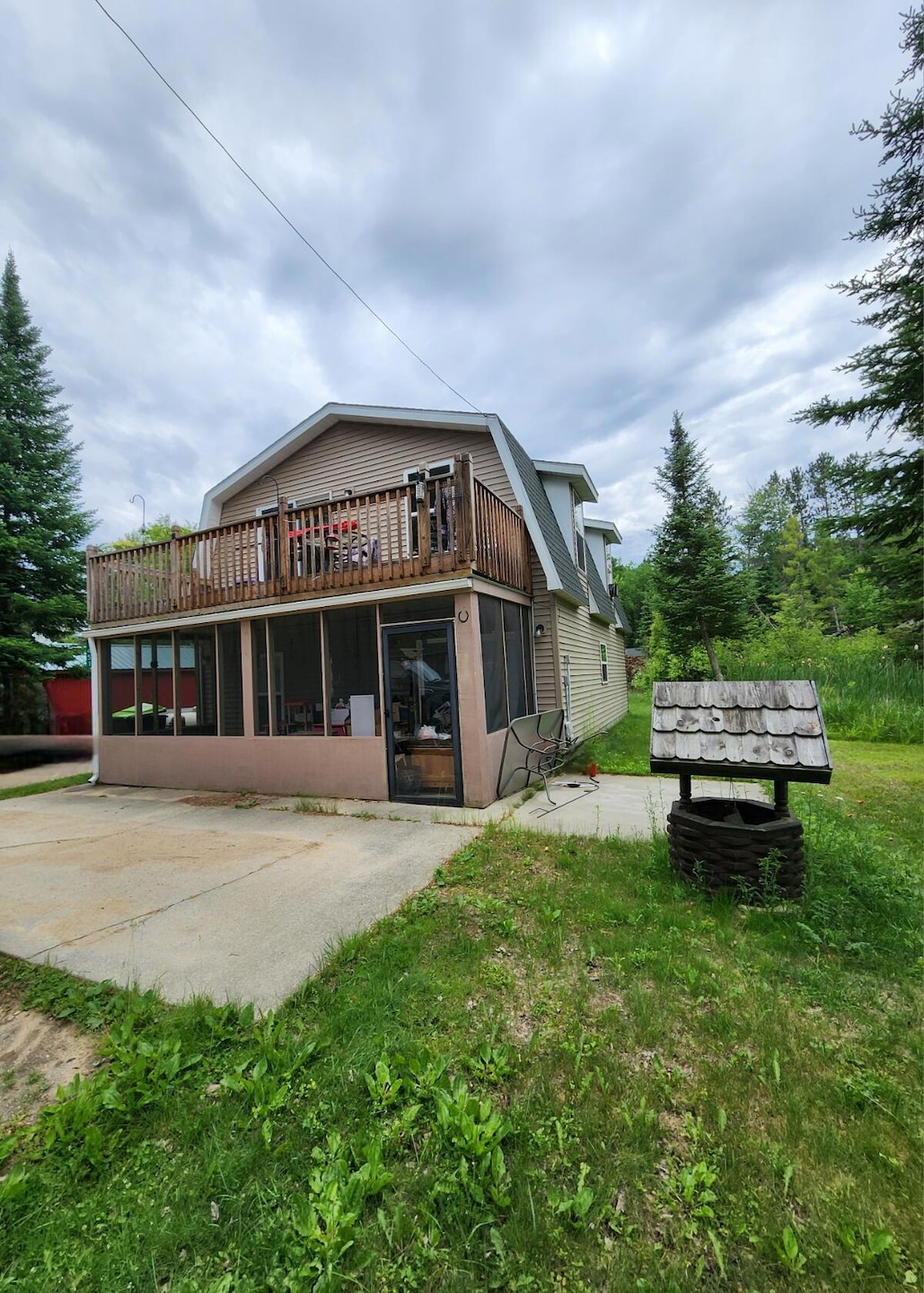
7451 June Ave Saint Helen, MI 48656
Estimated payment $1,845/month
Highlights
- River Front
- No HOA
- 3 Car Detached Garage
- Deck
- First Floor Utility Room
- Fireplace
About This Lot
Dream Getaway! This incredible .58-acre property sits along the South Branch of the Ausable River! The main house features 1 bedroom with the potential for a second, making it perfect for family and friends. Enjoy the convenience of two full baths and a laundry room, while the spacious family room invites you to relax and unwind. Step outside to the screened-in porch or take in the views from the second-level balcony, where you can soak up the beauty of nature. This property also includes a 2-bedroom guest cabin right on the river, ideal for hosting visitors or enjoying peaceful moments by the water. Plus, a huge 24' x 40' three-bay garage at the back of the property provides space for all your outdoor toys and equipment. Generac wired to house & cabin .Don't miss this unique opportunity!
Property Details
Property Type
- Land
Est. Annual Taxes
- $4,083
Year Built
- Built in 1964
Lot Details
- River Front
- Dirt Road
Home Design
- Slab Foundation
- Frame Construction
- Vinyl Construction Material
Interior Spaces
- 1,350 Sq Ft Home
- 1-Story Property
- Fireplace
- Family Room
- Living Room
- Dining Room
- First Floor Utility Room
Kitchen
- Oven or Range
- Microwave
- Dishwasher
Bedrooms and Bathrooms
- 1 Bedroom
- 2 Full Bathrooms
Laundry
- Laundry on main level
- Dryer
- Washer
Parking
- 3 Car Detached Garage
- Garage Door Opener
Utilities
- Forced Air Heating System
- Power Generator
- Well
- Water Softener
- Septic Tank
- Septic System
Listing and Financial Details
- Assessor Parcel Number 72-010-506-029-0000
- Tax Block LOT 29
Community Details
Overview
- No Home Owners Association
- Maxson Grove #1 Subdivision
Recreation
- Deck
- Patio
- Shed
Map
Home Values in the Area
Average Home Value in this Area
Tax History
| Year | Tax Paid | Tax Assessment Tax Assessment Total Assessment is a certain percentage of the fair market value that is determined by local assessors to be the total taxable value of land and additions on the property. | Land | Improvement |
|---|---|---|---|---|
| 2025 | $4,083 | $142,900 | $0 | $0 |
| 2024 | $1,242 | $111,500 | $0 | $0 |
| 2023 | $690 | $111,500 | $0 | $0 |
| 2022 | $2,217 | $84,000 | $0 | $0 |
| 2021 | $1,998 | $82,200 | $0 | $0 |
| 2020 | $2,016 | $70,100 | $0 | $0 |
| 2019 | $1,863 | $64,000 | $0 | $0 |
| 2018 | $2,102 | $73,600 | $0 | $0 |
| 2016 | $1,442 | $28,800 | $0 | $0 |
| 2015 | -- | $28,900 | $0 | $0 |
| 2014 | -- | $31,400 | $0 | $0 |
| 2013 | -- | $38,200 | $0 | $0 |
Property History
| Date | Event | Price | Change | Sq Ft Price |
|---|---|---|---|---|
| 07/18/2025 07/18/25 | Price Changed | $275,000 | -5.2% | $204 / Sq Ft |
| 06/23/2025 06/23/25 | For Sale | $290,000 | +326.5% | $215 / Sq Ft |
| 10/03/2016 10/03/16 | Sold | $68,000 | -- | $50 / Sq Ft |
| 09/10/2016 09/10/16 | Pending | -- | -- | -- |
Purchase History
| Date | Type | Sale Price | Title Company |
|---|---|---|---|
| Warranty Deed | $179,900 | None Listed On Document | |
| Warranty Deed | $179,900 | None Listed On Document | |
| Warranty Deed | $68,000 | None Available |
Mortgage History
| Date | Status | Loan Amount | Loan Type |
|---|---|---|---|
| Open | $208,587 | New Conventional | |
| Closed | $208,587 | New Conventional |
Similar Properties in the area
Source: Water Wonderland Board of REALTORS®
MLS Number: 201835404
APN: 010-506-029-0000
- 7877 Oak Rd
- 7595 John Dr
- 4345 Brenda Ct
- 7798 Oak Rd
- 0 N Saint Helen Rd
- 9406 Adams Rd
- 9408 Adams Rd
- 9507 Monroe Rd
- 2720 Cedar Ave
- 6890 Jessie Dr
- 2616 Reagen Ave
- 1945 1st St
- 7001 Jasmyn Dr
- 9147 W Airport Rd
- 0 Pleasant W Unit 201831092
- 6845 Lakeview Blvd
- 10303 Washington Rd
- 1940 Mullet Ave
- 1828 Higgins Rd
- Lot 9 Club Rd






