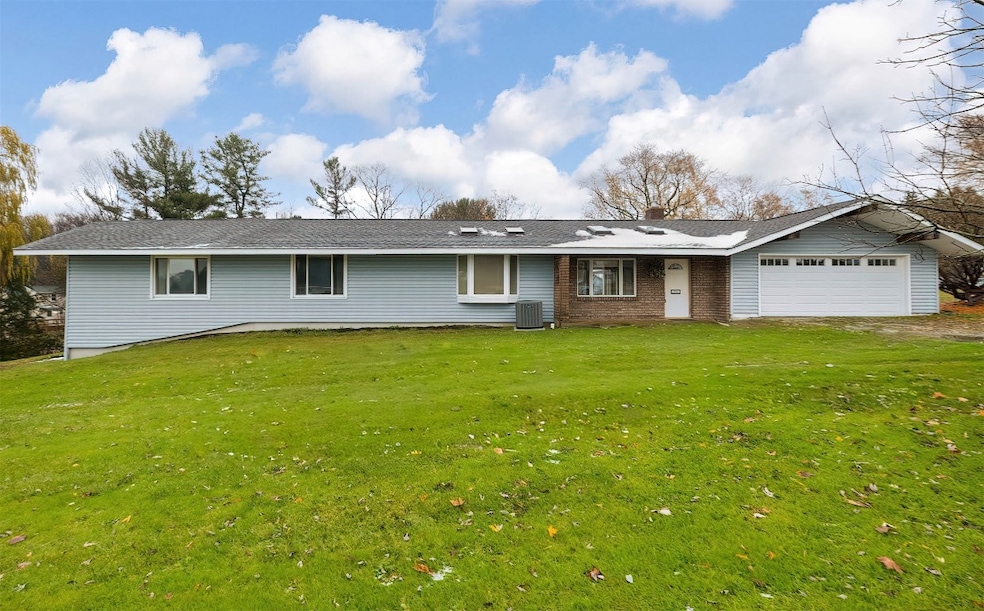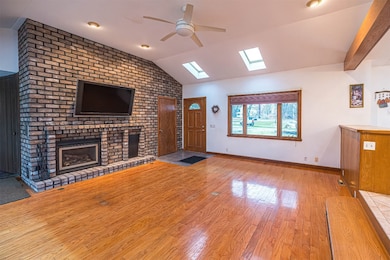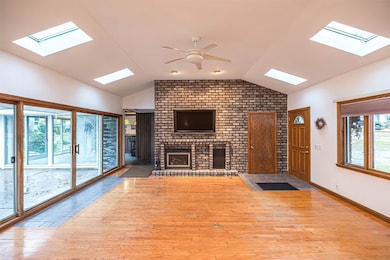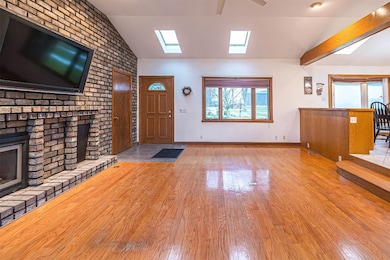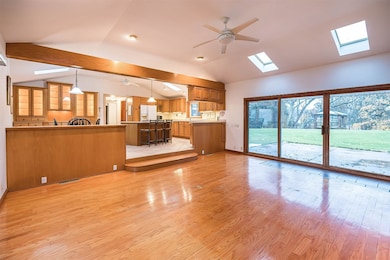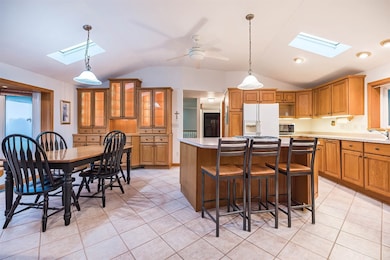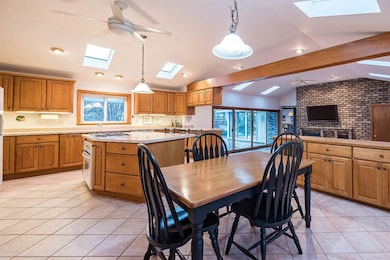Estimated payment $1,267/month
Highlights
- Very Popular Property
- Water Views
- Vaulted Ceiling
- Fort Leboeuf Middle School Rated A-
- 1.33 Acre Lot
- Wood Flooring
About This Home
Fantastic location, fantastic potential! Bring your best HGTV remodeling ideas. The greatroom offers hardwood floors, vaulted ceilings, skylights & a gas fireplace. Beautiful oak cabinetry, Corian ctops, tile flooring & an island are in the kitchen & complimentary glass-fronted built-ins the adjacent eating area. The bath has tile as well & outside access for added convenience. The office is highlighted by hardwood & overlooks the staircase to the lower level. An addition features knotty pine along w/sliding glass doors & a fireplace. The game room has 2 walls of windows & a bar ideal for entertaining. There's an unfinished addition framed in that could be a terrific master suite or add'l bedroom. Plus a full basement w/2 sets of sliders to the outdoors is a bonus. The lovely lot slopes to a rippling creek that surrounds part of the acreage. HOA is about $200 p/year for road maintenance & snow. Hurry! Cash or Conventional only. Estate being sold AS IS. Access off Hershey ONLY
Listing Agent
RE/MAX Real Estate Group Erie Brokerage Phone: (814) 833-9801 License #AB068491 Listed on: 11/13/2025

Home Details
Home Type
- Single Family
Est. Annual Taxes
- $2,998
Year Built
- Built in 1955
Lot Details
- 1.33 Acre Lot
- Property fronts a private road
HOA Fees
- $17 Monthly HOA Fees
Parking
- 2 Car Attached Garage
- Garage Door Opener
Home Design
- Vinyl Siding
Interior Spaces
- 1,955 Sq Ft Home
- 1-Story Property
- Vaulted Ceiling
- 2 Fireplaces
- Water Views
- Dishwasher
- Washer
Flooring
- Wood
- Ceramic Tile
Bedrooms and Bathrooms
- 2 Bedrooms
- 1 Full Bathroom
Basement
- Basement Fills Entire Space Under The House
- Exterior Basement Entry
Outdoor Features
- Patio
- Gazebo
- Shed
Utilities
- Forced Air Heating and Cooling System
- Heating System Uses Gas
- Well
- Septic Tank
Listing and Financial Details
- Assessor Parcel Number 40-002-005.0-015.00
Map
Home Values in the Area
Average Home Value in this Area
Tax History
| Year | Tax Paid | Tax Assessment Tax Assessment Total Assessment is a certain percentage of the fair market value that is determined by local assessors to be the total taxable value of land and additions on the property. | Land | Improvement |
|---|---|---|---|---|
| 2025 | $2,904 | $132,400 | $36,600 | $95,800 |
| 2024 | $2,786 | $132,400 | $36,600 | $95,800 |
| 2023 | $2,633 | $132,400 | $36,600 | $95,800 |
| 2022 | $2,563 | $132,400 | $36,600 | $95,800 |
| 2021 | $2,502 | $132,400 | $36,600 | $95,800 |
| 2020 | $2,469 | $132,400 | $36,600 | $95,800 |
| 2019 | $1,268 | $132,400 | $36,600 | $95,800 |
| 2018 | $2,430 | $132,400 | $36,600 | $95,800 |
| 2017 | $2,381 | $132,400 | $36,600 | $95,800 |
| 2016 | $2,777 | $132,400 | $36,600 | $95,800 |
| 2015 | $2,744 | $132,400 | $36,600 | $95,800 |
| 2014 | $1,384 | $132,400 | $36,600 | $95,800 |
Property History
| Date | Event | Price | List to Sale | Price per Sq Ft |
|---|---|---|---|---|
| 11/13/2025 11/13/25 | For Sale | $189,900 | -- | $97 / Sq Ft |
Purchase History
| Date | Type | Sale Price | Title Company |
|---|---|---|---|
| Interfamily Deed Transfer | -- | None Available | |
| Interfamily Deed Transfer | -- | -- |
Source: Greater Erie Board of REALTORS®
MLS Number: 188799
APN: 40-002-005.0-015.00
- 2933 Hershey Rd
- 0 Pagan Rd
- 2360 Hershey Rd
- 0 Hawthorne Dr
- 7017 Crestview Dr
- 2201 Keystone Dr
- 2515 Zimmerly Rd
- 2527-2545 Zimmerly Rd
- 3111 Zimmerly Rd
- 4056 Hershey Rd
- 0 Downs Dr
- 0 Spires Dr
- 8340-8350 Oliver Rd
- 8350 Oliver Rd
- 8340 Oliver Rd
- 8020 Oliver Rd
- 0 Village Common Dr Unit 174040
- 0 Village Common Dr Unit 174038
- 5157 Amherst Rd
- 29 Sharon Dr
- 2906 Copperleaf Dr
- 5122 Catawba Dr
- 5000 Old Zuck Rd
- 1717 Kuntz Rd
- 4500 Hammocks Dr
- 4711 Springview Dr
- 1540-1560 W 54th St
- 3806 Blossom Terrace
- 2861 Willowood Dr
- 2660 W 38th St
- 1536 W 45th St
- 2531 W 32nd St
- 3026 Caton St
- 851 Cherry Hill Blvd
- 5765 Georgetown Dr
- 610 Young Rd
- 558 Wilshire Rd
- 2420 Filmore Ave
- 2218 Midland Dr
- 1210 W 32nd St
