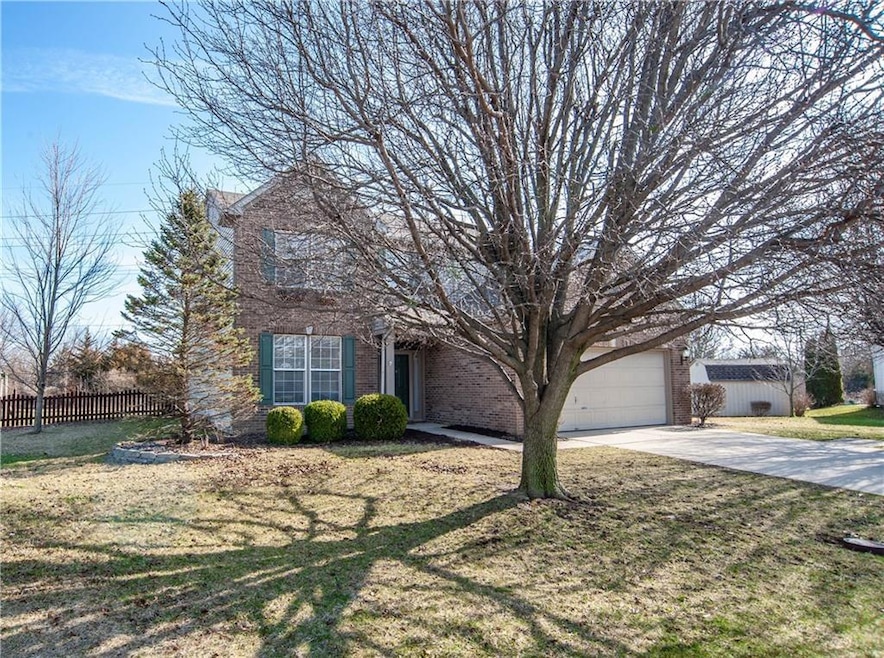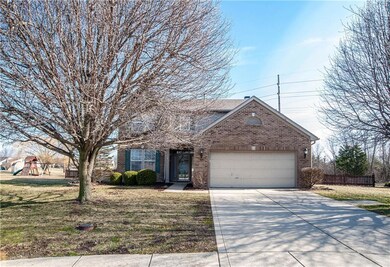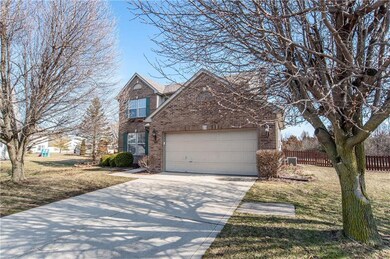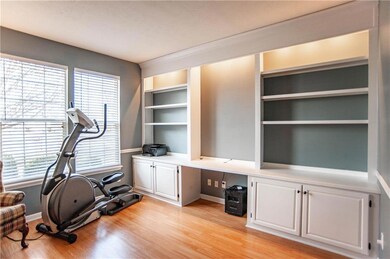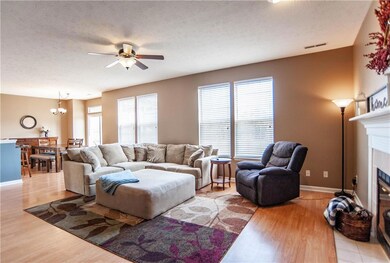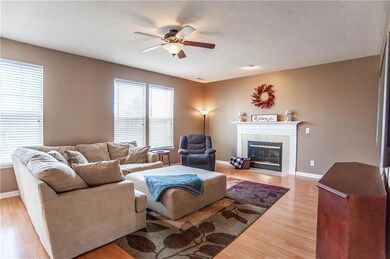
Highlights
- Mature Trees
- Vaulted Ceiling
- Cul-De-Sac
- Pine Tree Elementary School Rated A
- Covered Patio or Porch
- 2 Car Attached Garage
About This Home
As of July 2025Well maintained 4bdrm home nestled in the back of a cul-de-sac. Beautiful open floor plan with 9ft ceilings perfect for entertaining, office with custom built-ins, wood burning fireplace, upstairs laundry, master bdrm with vaulted ceiling & walk-in closet, large & secluded fully fenced backyard with view of community pond, covered porch, raised garden beds with garden shed, water softener included. This home has a lot to offer and is move-in ready!
Last Agent to Sell the Property
Stacey Griffith
Front Porch Real Estate, LLC Listed on: 02/24/2020
Last Buyer's Agent
Kellie Ellis
BluPrint Real Estate Group

Home Details
Home Type
- Single Family
Est. Annual Taxes
- $1,942
Year Built
- Built in 1999
Lot Details
- 0.31 Acre Lot
- Cul-De-Sac
- Mature Trees
HOA Fees
- $18 Monthly HOA Fees
Parking
- 2 Car Attached Garage
- Garage Door Opener
Home Design
- Brick Exterior Construction
- Slab Foundation
- Vinyl Siding
Interior Spaces
- 2-Story Property
- Built-in Bookshelves
- Vaulted Ceiling
- Vinyl Clad Windows
- Window Screens
- Entrance Foyer
- Great Room with Fireplace
- Laundry on upper level
Kitchen
- Breakfast Bar
- Electric Oven
- Built-In Microwave
- Dishwasher
Flooring
- Carpet
- Laminate
- Vinyl
Bedrooms and Bathrooms
- 4 Bedrooms
- Walk-In Closet
Home Security
- Security System Owned
- Fire and Smoke Detector
Outdoor Features
- Covered Patio or Porch
- Shed
- Playground
Utilities
- Humidifier
- Forced Air Heating System
- Heating System Uses Gas
- Programmable Thermostat
- Gas Water Heater
Community Details
- Association fees include insurance, snow removal
- Pines West Subdivision
Listing and Financial Details
- Legal Lot and Block 85 / 1
- Assessor Parcel Number 321011383006000031
Ownership History
Purchase Details
Home Financials for this Owner
Home Financials are based on the most recent Mortgage that was taken out on this home.Purchase Details
Home Financials for this Owner
Home Financials are based on the most recent Mortgage that was taken out on this home.Purchase Details
Home Financials for this Owner
Home Financials are based on the most recent Mortgage that was taken out on this home.Purchase Details
Home Financials for this Owner
Home Financials are based on the most recent Mortgage that was taken out on this home.Purchase Details
Home Financials for this Owner
Home Financials are based on the most recent Mortgage that was taken out on this home.Similar Homes in Avon, IN
Home Values in the Area
Average Home Value in this Area
Purchase History
| Date | Type | Sale Price | Title Company |
|---|---|---|---|
| Warranty Deed | -- | First American Title | |
| Warranty Deed | $241,000 | None Available | |
| Deed | $195,000 | Chicago Title | |
| Warranty Deed | -- | None Available | |
| Warranty Deed | -- | None Available |
Mortgage History
| Date | Status | Loan Amount | Loan Type |
|---|---|---|---|
| Open | $323,950 | New Conventional | |
| Previous Owner | $216,900 | New Conventional | |
| Previous Owner | $187,250 | New Conventional | |
| Previous Owner | $188,491 | FHA | |
| Previous Owner | $147,250 | New Conventional | |
| Previous Owner | $168,000 | New Conventional | |
| Previous Owner | $144,000 | New Conventional |
Property History
| Date | Event | Price | Change | Sq Ft Price |
|---|---|---|---|---|
| 07/11/2025 07/11/25 | Sold | $341,000 | -6.6% | $159 / Sq Ft |
| 06/07/2025 06/07/25 | Pending | -- | -- | -- |
| 06/03/2025 06/03/25 | Price Changed | $365,000 | -2.7% | $170 / Sq Ft |
| 05/23/2025 05/23/25 | For Sale | $375,000 | +55.6% | $174 / Sq Ft |
| 04/07/2020 04/07/20 | Sold | $241,000 | -3.6% | $100 / Sq Ft |
| 02/25/2020 02/25/20 | Pending | -- | -- | -- |
| 02/25/2020 02/25/20 | Price Changed | $250,000 | +6.4% | $104 / Sq Ft |
| 02/24/2020 02/24/20 | For Sale | $234,900 | +20.5% | $97 / Sq Ft |
| 10/27/2017 10/27/17 | Sold | $195,000 | 0.0% | $81 / Sq Ft |
| 10/01/2017 10/01/17 | Pending | -- | -- | -- |
| 09/19/2017 09/19/17 | Price Changed | $195,000 | -2.5% | $81 / Sq Ft |
| 07/24/2017 07/24/17 | Price Changed | $200,000 | -4.8% | $83 / Sq Ft |
| 07/13/2017 07/13/17 | For Sale | $210,000 | -- | $87 / Sq Ft |
Tax History Compared to Growth
Tax History
| Year | Tax Paid | Tax Assessment Tax Assessment Total Assessment is a certain percentage of the fair market value that is determined by local assessors to be the total taxable value of land and additions on the property. | Land | Improvement |
|---|---|---|---|---|
| 2024 | $3,330 | $295,800 | $67,500 | $228,300 |
| 2023 | $3,057 | $271,400 | $61,300 | $210,100 |
| 2022 | $3,031 | $266,200 | $59,500 | $206,700 |
| 2021 | $2,621 | $229,800 | $55,100 | $174,700 |
| 2020 | $2,200 | $195,600 | $52,900 | $142,700 |
| 2019 | $2,232 | $195,900 | $49,600 | $146,300 |
| 2018 | $2,311 | $195,700 | $49,600 | $146,100 |
| 2017 | $1,891 | $186,200 | $47,200 | $139,000 |
| 2016 | $1,941 | $190,300 | $48,200 | $142,100 |
| 2014 | $1,867 | $183,100 | $44,100 | $139,000 |
Agents Affiliated with this Home
-

Seller's Agent in 2025
Kellie Ellis
BluPrint Real Estate Group
(317) 519-5334
54 in this area
175 Total Sales
-

Buyer's Agent in 2025
Craig Greenwood
Trueblood Real Estate
(317) 620-1511
1 in this area
29 Total Sales
-
S
Seller's Agent in 2020
Stacey Griffith
Front Porch Real Estate, LLC
-

Seller's Agent in 2017
Chris Price
Keller Williams Indy Metro S
(317) 886-8477
22 in this area
491 Total Sales
-

Seller Co-Listing Agent in 2017
Kellie Combs
Keller Williams Indy Metro S
(317) 946-9620
18 in this area
66 Total Sales
Map
Source: MIBOR Broker Listing Cooperative®
MLS Number: 21696633
APN: 32-10-11-383-006.000-031
- 938 Weeping Way Ln
- 7589 Fox Tail Cir
- 1087 Marston Ln
- 1103 Marston Ln
- 7658 Allesley Dr
- 7620 Allesley Dr
- 7584 Allesley Dr
- 1123 Wessel Ln
- Hampshire Plan at Bellwood
- Kingston Plan at Bellwood
- Valencia Plan at Bellwood
- 7706 E County Road 100 S
- 7747 E County Rd
- 1075 Marston Ln
- 1067 Marston Ln
- 577 Austrian Way
- 1127 Marston Ln
- 1078 Noel Trace Rd
- 7667 Barston Way
- 7687 Barston Way
