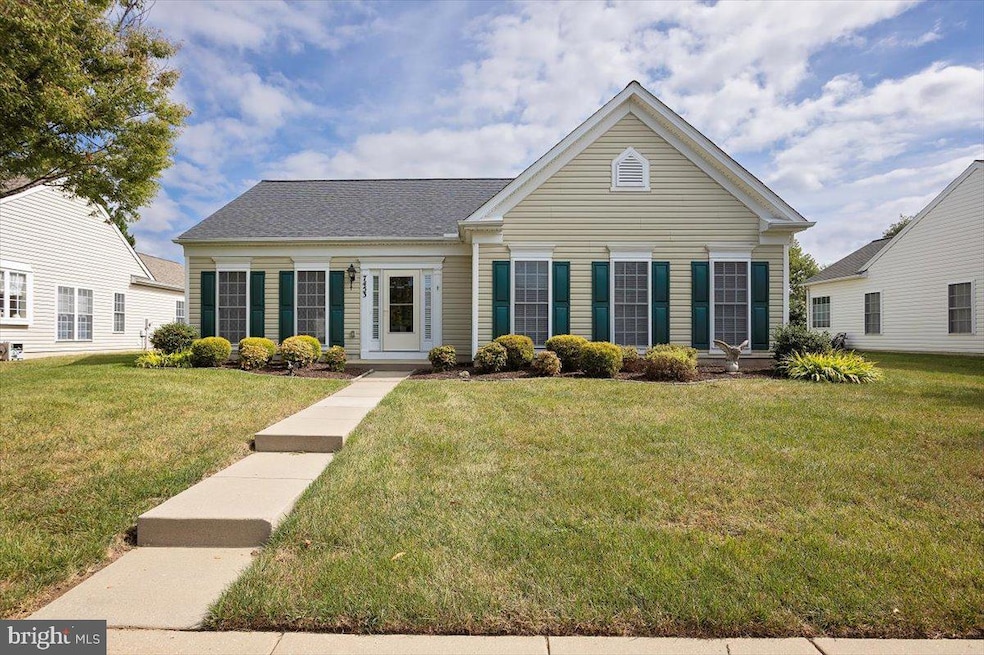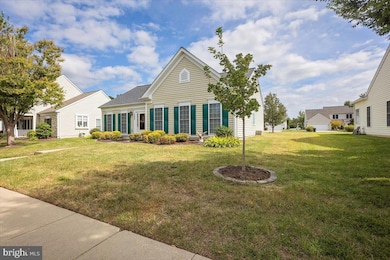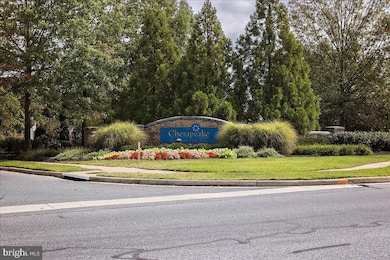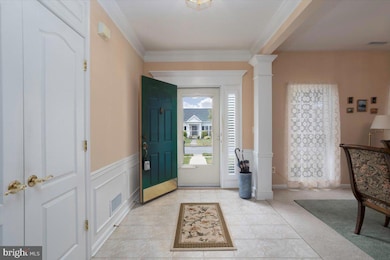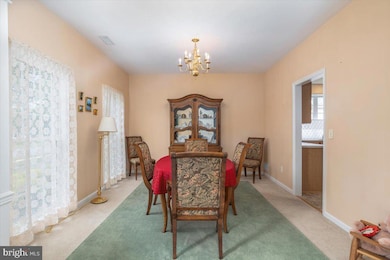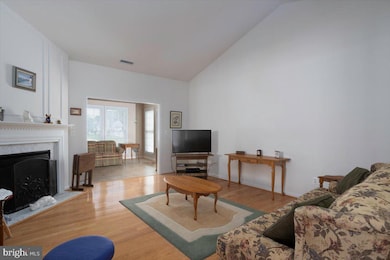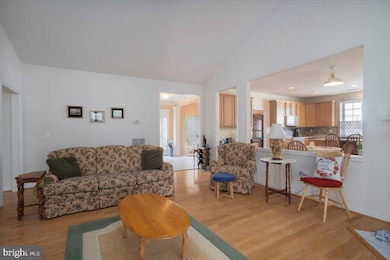7453 Jeffreys Way Easton, MD 21601
Estimated payment $2,928/month
Highlights
- Fitness Center
- Active Adult
- Clubhouse
- Tennis Courts
- Open Floorplan
- Contemporary Architecture
About This Home
***PRICE ADJUSTMENT***
Welcome to 7453 Jeffreys Way in Easton Club East—a sought-after active adult community on Maryland’s Eastern Shore! This beautifully maintained single-family home offers 2 bedrooms, 2 full baths, and over 1,995 sq. ft. of comfortable living space. The newly constructed roof is only 5 years old, and the hot water tank recently installed just only 6 months ago. The open-concept layout features a spacious living room with abundant natural light with vaulted ceilings, a well-appointed kitchen with breakfast area, along with a designated built-in desk, a formal dining room right off of the kitchen, and a cozy but yet spacious sunroom leading to the back patio. The primary suite boasts a spacious walk-in closet, a large soaking tub, dual vanities and walk-in shower. Additional highlights include hardwood flooring, an attached 2-car garage, and plenty of storage throughout. This home has been meticulously maintained! Completely move-in ready. You will not be disappointed! Now let me tell you about this gorgeous community. Easton Club East residents enjoy resort-style amenities, including an 11,000 sq. ft. clubhouse with fitness center, ballroom, billiards, library, and arts & crafts room, plus an outdoor swimming pool, tennis & bocce courts, putting green, walking paths, and scenic pocket parks with ponds. A full-time lifestyle director ensures there’s always something happening, from social gatherings to fitness classes and clubs. This community has all it needs to offer, and even more! Schedule your tour today! Located just minutes from downtown Easton, and only a short drive to Oxford, St. Michaels, and the Chesapeake Bay, this home offers the perfect blend of convenience, charm, and active living.
Listing Agent
(410) 224-2200 dailyassure@gmail.com Coldwell Banker Realty License #5009353 Listed on: 09/10/2025

Home Details
Home Type
- Single Family
Est. Annual Taxes
- $4,307
Year Built
- Built in 2003
Lot Details
- 10,150 Sq Ft Lot
- Property is zoned EASTON
HOA Fees
- $196 Monthly HOA Fees
Parking
- 2 Car Direct Access Garage
- 2 Driveway Spaces
- Oversized Parking
- Rear-Facing Garage
- Garage Door Opener
Home Design
- Contemporary Architecture
- Slab Foundation
- Frame Construction
- Architectural Shingle Roof
- Vinyl Siding
Interior Spaces
- 1,955 Sq Ft Home
- Property has 1 Level
- Open Floorplan
- Vaulted Ceiling
- Recessed Lighting
- Screen For Fireplace
- Marble Fireplace
- Fireplace Mantel
- Metal Fireplace
- Gas Fireplace
- Double Hung Windows
- Double Door Entry
- Insulated Doors
- Family Room Off Kitchen
- Formal Dining Room
- Storm Doors
Kitchen
- Breakfast Area or Nook
- Eat-In Kitchen
- Electric Oven or Range
- Built-In Microwave
- Dishwasher
- Kitchen Island
Flooring
- Wood
- Partially Carpeted
- Ceramic Tile
Bedrooms and Bathrooms
- 2 Main Level Bedrooms
- En-Suite Bathroom
- Walk-In Closet
- 2 Full Bathrooms
- Soaking Tub
- Walk-in Shower
Laundry
- Laundry on main level
- Electric Dryer
- Washer
Accessible Home Design
- Lowered Light Switches
- Garage doors are at least 85 inches wide
- More Than Two Accessible Exits
- Level Entry For Accessibility
Eco-Friendly Details
- Energy-Efficient Windows
Outdoor Features
- Tennis Courts
- Patio
- Exterior Lighting
- Rain Gutters
Utilities
- Central Air
- Heat Pump System
- Electric Water Heater
- Multiple Phone Lines
- Phone Available
- Cable TV Available
Listing and Financial Details
- Tax Lot 38
- Assessor Parcel Number 2101096214
Community Details
Overview
- Active Adult
- Association fees include lawn care front, lawn care rear, lawn care side, snow removal
- Active Adult | Residents must be 55 or older
- Easton Club East Homeowners Associations, Inc HOA
- Chesapeake By Del Webb Subdivision
- Property Manager
Amenities
- Picnic Area
- Clubhouse
- Game Room
- Billiard Room
- Meeting Room
- Art Studio
- Community Library
- Recreation Room
Recreation
- Tennis Courts
- Fitness Center
- Community Pool
- Putting Green
- Jogging Path
Map
Home Values in the Area
Average Home Value in this Area
Tax History
| Year | Tax Paid | Tax Assessment Tax Assessment Total Assessment is a certain percentage of the fair market value that is determined by local assessors to be the total taxable value of land and additions on the property. | Land | Improvement |
|---|---|---|---|---|
| 2025 | $1,784 | $362,133 | $0 | $0 |
| 2024 | $1,784 | $333,900 | $91,100 | $242,800 |
| 2023 | $1,670 | $323,300 | $0 | $0 |
| 2022 | $1,527 | $312,700 | $0 | $0 |
| 2021 | $1,411 | $302,100 | $105,300 | $196,800 |
| 2020 | $1,411 | $294,833 | $0 | $0 |
| 2019 | $1,403 | $287,567 | $0 | $0 |
| 2018 | $1,338 | $280,300 | $105,300 | $175,000 |
| 2017 | $1,254 | $273,400 | $0 | $0 |
| 2016 | $1,154 | $266,500 | $0 | $0 |
| 2015 | $996 | $259,600 | $0 | $0 |
| 2014 | $996 | $259,600 | $0 | $0 |
Property History
| Date | Event | Price | List to Sale | Price per Sq Ft |
|---|---|---|---|---|
| 10/30/2025 10/30/25 | Price Changed | $449,500 | -2.4% | $230 / Sq Ft |
| 10/03/2025 10/03/25 | Price Changed | $460,500 | -1.1% | $236 / Sq Ft |
| 09/10/2025 09/10/25 | For Sale | $465,500 | -- | $238 / Sq Ft |
Purchase History
| Date | Type | Sale Price | Title Company |
|---|---|---|---|
| Personal Reps Deed | -- | None Listed On Document | |
| Personal Reps Deed | -- | None Listed On Document | |
| Deed | $239,680 | -- |
Source: Bright MLS
MLS Number: MDTA2011832
APN: 01-096214
- 7444 Jeffreys Way
- 29653 Lyons Dr
- 7389 Karen Ave
- 29621 Charles Dr
- 29638 Janets Way
- 29676 Janets Way
- 29748 Lyons Dr
- 29770 Lyons Dr
- 29595 Dutchmans Ln Unit 602
- 7400 Michael Ave
- Kelly Plan at Four Seasons at Easton
- Seagrove Plan at Four Seasons at Easton
- Pacifica II Plan at Four Seasons at Easton
- 7852 Ward Brothers Cir
- 7851 Ward Brothers Cir
- 7847 Ward Brothers Cir
- 7845 Ward Brothers Cir
- Carver Plan at Four Seasons at Easton
- Kerr Plan at Four Seasons at Easton
- Spring Lake II Plan at Four Seasons at Easton
- 7482 Jeffreys Way
- 29181 Superior Cir
- 29141 Superior Cir
- 29568 Brant Ct
- 115 Prospect Ave
- 7166 Lauren Ln
- 8337 Ellliott Rd
- 29531 Matthewstown Rd
- 123 S Washington St Unit 201
- 123 S Washington St Unit 203
- 7058 Thomas Ln
- 117 E Dover St Unit 208
- 28525 Augusta Ct
- 304 Wheatley Dr
- 28447 Pinehurst Cir
- 8678 Mulberry Dr
- 102 Marlboro Ave
- 344 Ashby Commons Dr
- 311 Ashby Commons Dr
- 1020-1070 N Washington St
