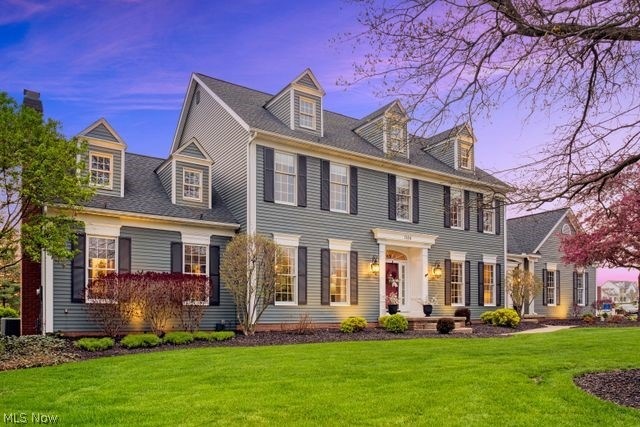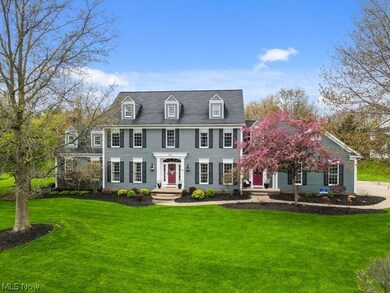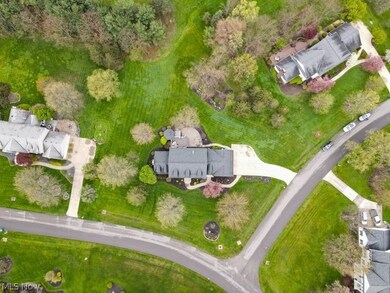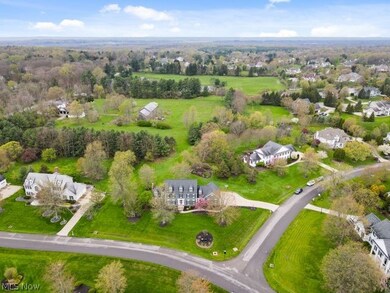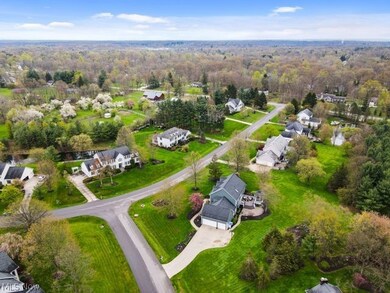
7454 Andover Way Hudson, OH 44236
Highlights
- Lap Pool
- Open Floorplan
- Deck
- Ellsworth Hill Elementary School Rated A-
- Colonial Architecture
- Meadow
About This Home
As of June 2024UPDATED/OPEN/CLASSIC 4 BEDROOM (*POSSIBLE 5 BEDROOM), 4 FULL BATH & 1 HALF BATH TRADITIONAL COLONIAL HOME LOCATED IN BOTH TOP-RATED HUDSON LOCAL SCHOOL DISTRICT & ARGUABLY THE #1 SWIM/TENNIS/PICKLEBALL SUBDIVISION--CHADDS FORD! ON PRIVATE 1 ACRE LOT COMPLETE W/ ABSOLUTELY STUNNING, SURREAL BACKYARD (OVERLOOKING A MEADOW W/ TONS OF NATURE): 19X18.2 DECK, NOSTALGIC SCREENED-IN GAZEBO, DESIGNER 26X24 PAVER PATIO & FIRE PIT TO ENJOY W/ FAMILY & FRIENDS ALIKE ALL LITERALLY MINUTES TO EVERYTHING ESPECIALLY I-480/ROUTE 8/I-80(TURNPIKE). HOME FEATURES LARGE, INVITING FRONT PORCH; 13X9 HARDWOOD GRAND FOYER W/ COAT CLOSETS ON EITHER SIDE & TURN STAIRCASE;15.3X14 HARDWOOD LIVING RM W/ ACCENT WALL TO GREET GUESTS; FORMAL 16X14 HARDWOOD DINING RM W/ MEDALION/STARBURST/THICK CROWN/WIDE BASEBOARD; DREAMY 28X15.5 HARDWOOD, GRANITE EAT-IN KITCHEN W/ 4-PERSON BREAKFAST BAR/6X5 WALK-IN PANTRY/BAYED PREP SINK OVERLOOKING GORGEOUS REAR YARD; 23.2X17.4 HARDWOOD SUNKEN, VAULTED GREAT RM W/ FULL FACED BRICK GAS START FIREPLACE/RAISED HEARTH/DECOR MANTEL; THE BEST 14.6X13 HOME OFFICE W/ BOOKSHELVES; WELL-PLANNED, GREAT-SIZED 13.5X10 TILE MUD/LAUNDRY RM W/ MULTIPLE CABINETS/FOLDING TABLE/CLOSET/UTILITY TUB/ETC; 1/2 BATH IS CENTRALLY LOCATED TO EAT-IN KITCHEN, OFFICE & OVERSIZED 3-CAR SIDE-LOAD GARAGE. HOME INCLUDES TRANQUIL 20.3X14 VAULTED OWNER SUITE WHICH EASILY FITS AN OVERSIZED CALIFORNIA KING & 2 END TABLES; GLAM OWNER TILED BATH: DUAL VANITY, DEEP SOAK TUB, 2-PERSON+ GLASS/TILE SHOWER & 11X6.2 WALK-IN CLOSET; 14X13 BEDROOM #2 W/ ITS OWN FULL BA; 15X13 BEDROOM #3 & 13.3X12 BEDROOM #4 SHARE THE 3RD UPSTAIRS TILED FULL BA. USE THE APPROX 1,000 SQUARE FOOT FINISHED LOWER-LEVEL AS A *POSSIBLE 5TH BEDROOM/IN-LAW SUITE & OR AS A 42X15 FAMILY RM, 24X13 REC RM & 10X5 FULL BA. OVER $100,000+ IN UPDATES & OR IMPROVEMENTS. ROOF WAS COMPLETED IN 2019. HOME FACES EAST & WAS PERFECTLY SITUATED ON THE LOT TO TAKE ADVANTAGE OF THE BEST VIEWS. THIS MOVE-IN READY HOME HAS IT ALL. MAKE IT YOURS TODAY!
Last Agent to Sell the Property
Keller Williams Chervenic Rlty Brokerage Email: 330-650-2600 kreid@BHHSReid.com License #438408 Listed on: 04/26/2024

Co-Listed By
Berkshire Hathaway HomeServices Stouffer Realty Brokerage Email: 330-650-2600 kreid@BHHSReid.com License #162720
Home Details
Home Type
- Single Family
Est. Annual Taxes
- $11,251
Year Built
- Built in 1992
Lot Details
- 1 Acre Lot
- Lot Dimensions are 173x197
- East Facing Home
- Landscaped
- Private Lot
- Level Lot
- Open Lot
- Meadow
- Wooded Lot
- Back and Front Yard
HOA Fees
- $75 Monthly HOA Fees
Parking
- 3 Car Direct Access Garage
- Running Water Available in Garage
- Lighted Parking
- Side Facing Garage
- Garage Door Opener
- Driveway
- Additional Parking
Home Design
- Colonial Architecture
- Block Foundation
- Fiberglass Roof
- Asphalt Roof
- Aluminum Siding
Interior Spaces
- 2-Story Property
- Open Floorplan
- Sound System
- Bookcases
- Dry Bar
- Crown Molding
- Beamed Ceilings
- Cathedral Ceiling
- Ceiling Fan
- Recessed Lighting
- Track Lighting
- Raised Hearth
- Gas Log Fireplace
- Shutters
- Blinds
- Bay Window
- Window Screens
- Entrance Foyer
- Great Room with Fireplace
- Finished Basement
- Basement Fills Entire Space Under The House
- Property Views
Kitchen
- Eat-In Kitchen
- Breakfast Bar
- Cooktop
- Microwave
- Dishwasher
- Kitchen Island
- Granite Countertops
- Disposal
Bedrooms and Bathrooms
- 4 Bedrooms
- Double Vanity
- Soaking Tub
Laundry
- Dryer
- Washer
Home Security
- Home Security System
- Fire and Smoke Detector
Eco-Friendly Details
- Energy-Efficient Appliances
- Energy-Efficient Lighting
Pool
- Lap Pool
- In Ground Pool
- Outdoor Pool
Outdoor Features
- Deck
- Patio
- Front Porch
Utilities
- Humidifier
- Forced Air Heating System
- High-Efficiency Water Heater
- Water Softener
Listing and Financial Details
- Assessor Parcel Number 3007025
Community Details
Overview
- Association fees include management, common area maintenance, insurance, pool(s), recreation facilities
- Chadds Ford HOA
- Chadds Ford Settlements Subdivision
Recreation
- Community Pool
Ownership History
Purchase Details
Home Financials for this Owner
Home Financials are based on the most recent Mortgage that was taken out on this home.Purchase Details
Home Financials for this Owner
Home Financials are based on the most recent Mortgage that was taken out on this home.Purchase Details
Home Financials for this Owner
Home Financials are based on the most recent Mortgage that was taken out on this home.Similar Homes in Hudson, OH
Home Values in the Area
Average Home Value in this Area
Purchase History
| Date | Type | Sale Price | Title Company |
|---|---|---|---|
| Warranty Deed | $850,000 | First American Title Insurance | |
| Survivorship Deed | $480,000 | Stewart Title Box | |
| Deed | $339,000 | -- |
Mortgage History
| Date | Status | Loan Amount | Loan Type |
|---|---|---|---|
| Open | $480,000 | New Conventional | |
| Previous Owner | $256,606 | New Conventional | |
| Previous Owner | $256,606 | New Conventional | |
| Previous Owner | $384,000 | New Conventional | |
| Previous Owner | $346,000 | Unknown | |
| Previous Owner | $336,000 | Stand Alone First | |
| Previous Owner | $68,000 | Credit Line Revolving | |
| Previous Owner | $229,000 | New Conventional |
Property History
| Date | Event | Price | Change | Sq Ft Price |
|---|---|---|---|---|
| 06/14/2024 06/14/24 | Sold | $850,000 | -3.4% | $191 / Sq Ft |
| 06/06/2024 06/06/24 | Pending | -- | -- | -- |
| 05/03/2024 05/03/24 | Price Changed | $879,900 | -2.2% | $198 / Sq Ft |
| 04/26/2024 04/26/24 | For Sale | $899,900 | +87.5% | $202 / Sq Ft |
| 02/24/2014 02/24/14 | Sold | $480,000 | -8.6% | $108 / Sq Ft |
| 02/14/2014 02/14/14 | Pending | -- | -- | -- |
| 05/19/2013 05/19/13 | For Sale | $525,000 | -- | $118 / Sq Ft |
Tax History Compared to Growth
Tax History
| Year | Tax Paid | Tax Assessment Tax Assessment Total Assessment is a certain percentage of the fair market value that is determined by local assessors to be the total taxable value of land and additions on the property. | Land | Improvement |
|---|---|---|---|---|
| 2025 | $11,251 | $220,770 | $51,660 | $169,110 |
| 2024 | $11,251 | $220,770 | $51,660 | $169,110 |
| 2023 | $11,251 | $220,770 | $51,660 | $169,110 |
| 2022 | $10,260 | $179,603 | $42,000 | $137,603 |
| 2021 | $10,277 | $179,603 | $42,000 | $137,603 |
| 2020 | $10,097 | $179,600 | $42,000 | $137,600 |
| 2019 | $10,425 | $171,750 | $40,250 | $131,500 |
| 2018 | $10,388 | $171,750 | $40,250 | $131,500 |
| 2017 | $9,738 | $171,750 | $40,250 | $131,500 |
| 2016 | $9,808 | $156,430 | $40,250 | $116,180 |
| 2015 | $9,738 | $156,430 | $40,250 | $116,180 |
| 2014 | $9,766 | $156,430 | $40,250 | $116,180 |
| 2013 | $10,160 | $159,020 | $40,250 | $118,770 |
Agents Affiliated with this Home
-

Seller's Agent in 2024
Brett Reid
Keller Williams Chervenic Rlty
(330) 571-8244
5 in this area
109 Total Sales
-

Seller Co-Listing Agent in 2024
Kathy Reid
Berkshire Hathaway HomeServices Stouffer Realty
(216) 390-6633
4 in this area
16 Total Sales
-

Buyer's Agent in 2024
Julia Mellon
Howard Hanna
(330) 348-1243
18 in this area
337 Total Sales
-
B
Seller's Agent in 2014
Barbara Hampl
Deleted Agent
-

Buyer's Agent in 2014
Jane Boyd
Howard Hanna
(330) 388-1447
4 in this area
4 Total Sales
Map
Source: MLS Now
MLS Number: 5033756
APN: 30-07025
- 1593 Stonington Dr
- 7488 Valley View Rd
- 7733 Timber Ave
- 2061 Garden Ln
- 1440 E Hines Hill Rd
- 1486 Park Ridge Ave
- 7830 N Burton Ln Unit C8
- 1453 Prospect Rd
- 2142 Kirtland Place
- 1497 Hunting Hollow Dr
- 1607 Hunting Hollow Dr
- 7647 Herrick Park Dr
- 1556 W Prospect St
- VL Valley View Rd
- 6911 Post Ln
- 21 Steepleview Dr
- 17 Brandywine Dr
- 7344 Woodyard Rd
- 531 Atterbury Blvd
- 2456 Danbury Ln
