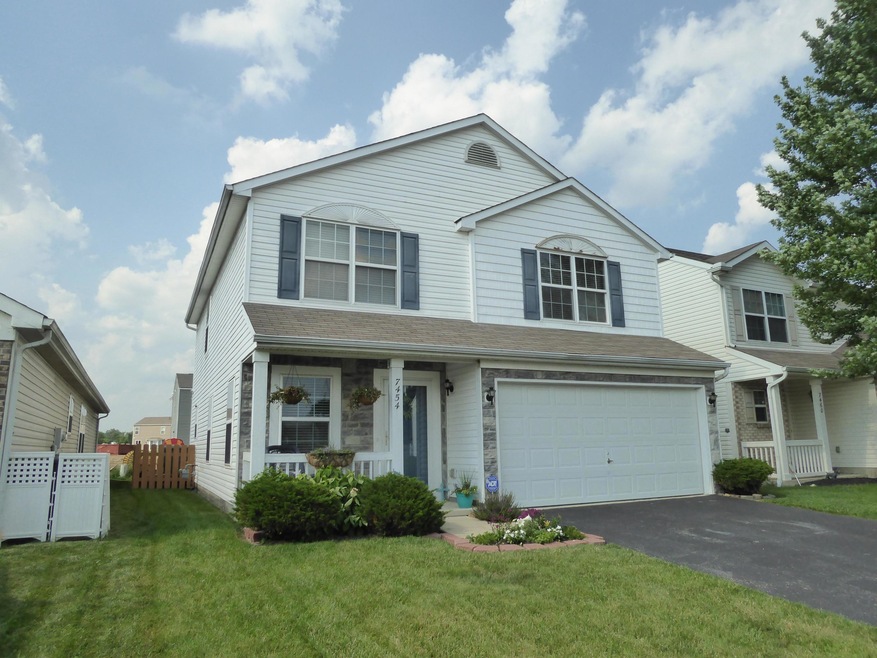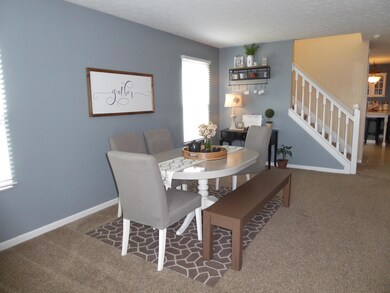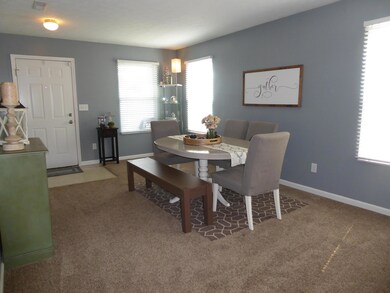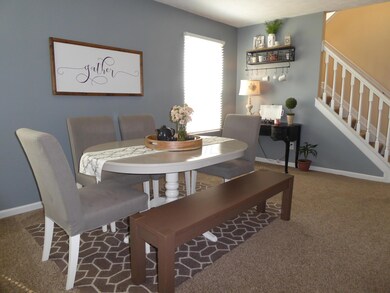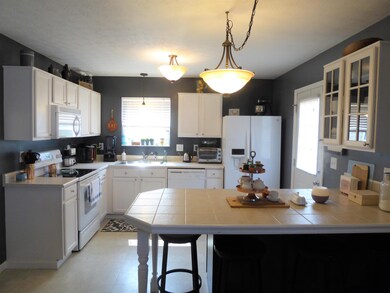
7454 Maple Twig Ave Canal Winchester, OH 43110
Independence Village NeighborhoodHighlights
- Great Room
- 2 Car Attached Garage
- Home Security System
- Fenced Yard
- Patio
- Forced Air Heating and Cooling System
About This Home
As of July 2018Spacious but cozy home in the popular Abbie Trails neighborhood! The front living room is now serving as a family dining room, and the kitchen features a built-in dining bar/eating area! All kitchen appliances are included. The great room has a gas-log fireplace and wiring for your surround sound. There is a convenient first-floor laundry room and half bath on the main floor. Upstairs, you will find FOUR large bedrooms (three have huge walk-in closets.) The owner's suite has its own full bath, and there is a second full bath on the upper level. The back yard features a paver patio, and a privacy fence, perfect for your outdoor activities! Recent upgrades include interior paint throughout! You will really love this home. It is practically perfect in every way!
Last Agent to Sell the Property
Trina Wiater
Howard Hanna Real Estate Svcs Listed on: 06/18/2018
Last Buyer's Agent
Anita Cundari
Keller Williams Greater Cols
Home Details
Home Type
- Single Family
Est. Annual Taxes
- $2,737
Year Built
- Built in 2004
Lot Details
- 4,792 Sq Ft Lot
- Fenced Yard
- Fenced
HOA Fees
- $14 Monthly HOA Fees
Parking
- 2 Car Attached Garage
Home Design
- Slab Foundation
- Vinyl Siding
- Stone Exterior Construction
Interior Spaces
- 1,992 Sq Ft Home
- 2-Story Property
- Gas Log Fireplace
- Great Room
- Home Security System
- Laundry on main level
Kitchen
- Gas Range
- Microwave
- Dishwasher
Flooring
- Carpet
- Vinyl
Bedrooms and Bathrooms
- 4 Bedrooms
Outdoor Features
- Patio
Utilities
- Forced Air Heating and Cooling System
- Heating System Uses Gas
Community Details
- Village At Abbie Tr HOA
Listing and Financial Details
- Home warranty included in the sale of the property
- Assessor Parcel Number 530-264660
Ownership History
Purchase Details
Home Financials for this Owner
Home Financials are based on the most recent Mortgage that was taken out on this home.Purchase Details
Home Financials for this Owner
Home Financials are based on the most recent Mortgage that was taken out on this home.Purchase Details
Home Financials for this Owner
Home Financials are based on the most recent Mortgage that was taken out on this home.Purchase Details
Home Financials for this Owner
Home Financials are based on the most recent Mortgage that was taken out on this home.Similar Homes in Canal Winchester, OH
Home Values in the Area
Average Home Value in this Area
Purchase History
| Date | Type | Sale Price | Title Company |
|---|---|---|---|
| Warranty Deed | $179,000 | Valmer Land Title Box | |
| Warranty Deed | $153,800 | Northwest Advantage Title Ag | |
| Warranty Deed | $118,700 | Valmer Land Title Agency Box | |
| Warranty Deed | $150,300 | Lawyers Title |
Mortgage History
| Date | Status | Loan Amount | Loan Type |
|---|---|---|---|
| Open | $175,000 | New Conventional | |
| Closed | $173,630 | New Conventional | |
| Previous Owner | $7,688 | Stand Alone Second | |
| Previous Owner | $150,988 | FHA | |
| Previous Owner | $7,688 | Stand Alone Second | |
| Previous Owner | $116,581 | FHA | |
| Previous Owner | $116,549 | FHA | |
| Previous Owner | $120,240 | Purchase Money Mortgage |
Property History
| Date | Event | Price | Change | Sq Ft Price |
|---|---|---|---|---|
| 03/27/2025 03/27/25 | Off Market | $153,775 | -- | -- |
| 07/23/2018 07/23/18 | Sold | $179,000 | +4.1% | $90 / Sq Ft |
| 06/23/2018 06/23/18 | Pending | -- | -- | -- |
| 06/18/2018 06/18/18 | For Sale | $172,000 | +11.9% | $86 / Sq Ft |
| 12/08/2016 12/08/16 | Sold | $153,775 | -0.6% | $77 / Sq Ft |
| 11/08/2016 11/08/16 | Pending | -- | -- | -- |
| 10/27/2016 10/27/16 | For Sale | $154,775 | +30.4% | $78 / Sq Ft |
| 02/07/2014 02/07/14 | Sold | $118,700 | -1.0% | $60 / Sq Ft |
| 01/08/2014 01/08/14 | Pending | -- | -- | -- |
| 12/10/2013 12/10/13 | For Sale | $119,900 | -- | $60 / Sq Ft |
Tax History Compared to Growth
Tax History
| Year | Tax Paid | Tax Assessment Tax Assessment Total Assessment is a certain percentage of the fair market value that is determined by local assessors to be the total taxable value of land and additions on the property. | Land | Improvement |
|---|---|---|---|---|
| 2024 | $4,190 | $98,810 | $25,730 | $73,080 |
| 2023 | $4,150 | $98,805 | $25,725 | $73,080 |
| 2022 | $2,791 | $55,270 | $8,860 | $46,410 |
| 2021 | $2,799 | $55,270 | $8,860 | $46,410 |
| 2020 | $2,804 | $55,270 | $8,860 | $46,410 |
| 2019 | $2,739 | $48,300 | $7,700 | $40,600 |
| 2018 | $2,762 | $47,810 | $7,700 | $40,110 |
| 2017 | $2,737 | $47,810 | $7,700 | $40,110 |
| 2016 | $2,765 | $44,140 | $7,530 | $36,610 |
| 2015 | $2,795 | $44,140 | $7,530 | $36,610 |
| 2014 | $2,827 | $44,140 | $7,530 | $36,610 |
| 2013 | $1,183 | $44,135 | $7,525 | $36,610 |
Agents Affiliated with this Home
-
T
Seller's Agent in 2018
Trina Wiater
Howard Hanna Real Estate Svcs
-
A
Buyer's Agent in 2018
Anita Cundari
Keller Williams Greater Cols
-

Seller's Agent in 2016
Justin Gwinn
E-Merge
(614) 348-1303
2 in this area
135 Total Sales
-

Seller's Agent in 2014
Jim Reitano
Reitano Real Estate
(614) 395-0206
45 Total Sales
-
C
Buyer's Agent in 2014
Connie Cox
Coldwell Banker Realty
Map
Source: Columbus and Central Ohio Regional MLS
MLS Number: 218022015
APN: 530-264660
- 7429 Willow Leaf Dr
- 3854 Sugarbark Dr
- 3866 Sugarbark Dr
- 3857 Winding Twig Dr
- 3810 Winding Path Dr
- 7460 Sugarbark Dr
- 7561 Maple Trunk Dr
- 7540 Twisted Bark Dr
- 6872 Spring Bloom Dr
- 3950 Boyer Ridge Dr
- 3565 Motts Place Ct
- 3615 Motts Place Ct
- 3625 Peany Ln
- 6817 Riding Trail Dr
- 3386 Buhrmill Rd
- 6948 Kinston Dr
- 0 Refugee Rd
- 511 Fullers Cir Unit 9
- 7557 Creekbend Dr
- 7591 Creekbend Dr
