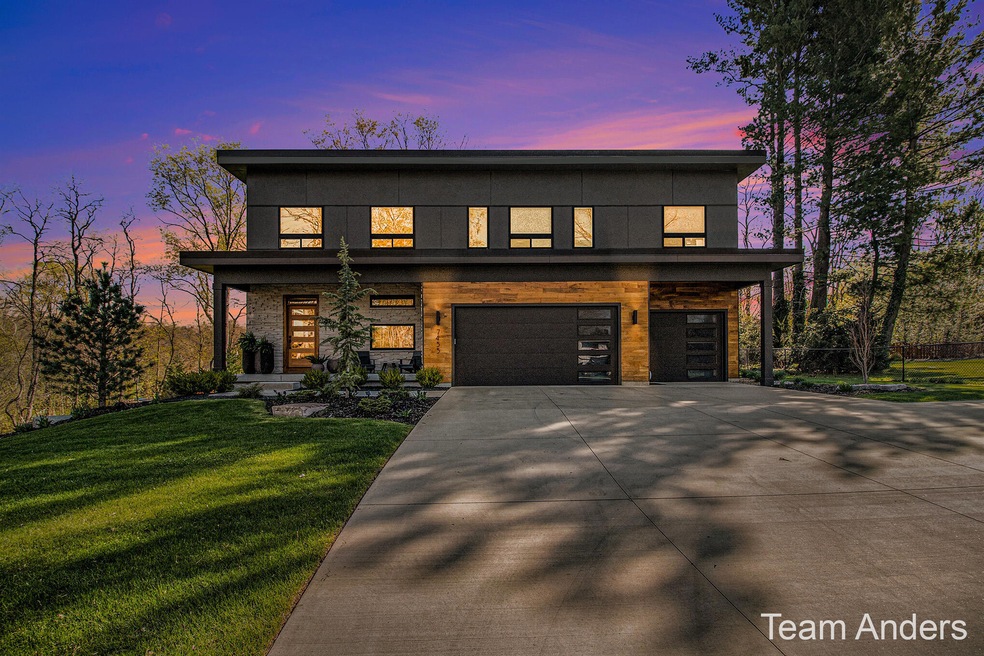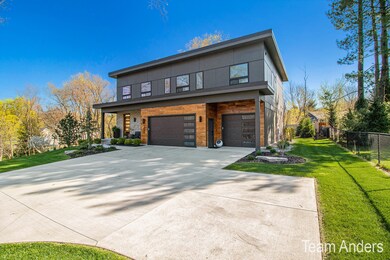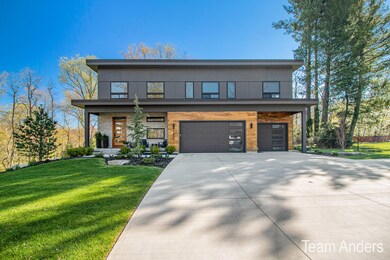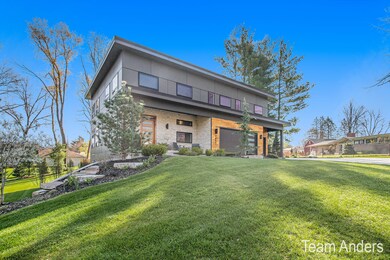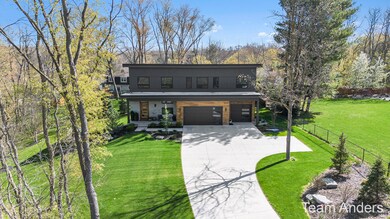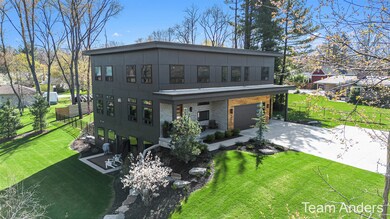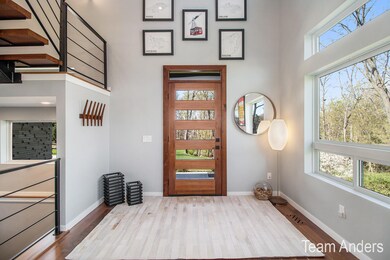
7455 Cascade Rd SE Grand Rapids, MI 49546
Forest Hills NeighborhoodHighlights
- Private Waterfront
- Wooded Lot
- Mud Room
- Pine Ridge Elementary School Rated A
- Wood Flooring
- Porch
About This Home
As of July 2024Welcome to this incredible modern home tucked away on a generous 1.1-acre lot within the sought-after Forest Hills School district. With 5 bedrooms and 3 bathrooms, this place is the epitome of contemporary comfort and style. Step inside and fall in love, you're greeted with the huge great room concept with vast 10ft ceilings, black walnut flooring and custom amenities throughout. The kitchen? It's a chef's dream with top-notch appliances, plenty of storage, and a huge island begging for brunch gatherings. Outside, the yard feels like your own private retreat, surrounded by trees and offering plenty of space to roam. Need more room? The walkout basement is ready for your personal touch with possibilities of extra space to be added, and there's a three-stall garage for all your toys. Upstairs, the primary suite is a haven of relaxation, complete with a spa-like bathroom and a cozy loft area. Three more bedrooms and a well-appointed bathroom mean there's space for everyone. Plus, having the laundry room upstairs? Genius. This home is all about modern living and design in a laid-back setting. Don't miss out on your chance to call it yours. Come see it for yourself and get ready to fall in love!
Last Agent to Sell the Property
Berkshire Hathaway HomeServices Michigan Real Estate (Main) License #6501233200 Listed on: 05/14/2024

Co-Listed By
Berkshire Hathaway HomeServices Michigan Real Estate (Main) License #6501299915
Home Details
Home Type
- Single Family
Est. Annual Taxes
- $12,700
Year Built
- Built in 2021
Lot Details
- 1.1 Acre Lot
- Private Waterfront
- 210 Feet of Waterfront
- Decorative Fence
- Shrub
- Lot Has A Rolling Slope
- Sprinkler System
- Wooded Lot
- Property is zoned R2, R2
Parking
- 3 Car Attached Garage
- Garage Door Opener
Home Design
- Brick Exterior Construction
- Rubber Roof
- HardiePlank Siding
Interior Spaces
- 4,251 Sq Ft Home
- 2-Story Property
- Ceiling Fan
- Low Emissivity Windows
- Insulated Windows
- Mud Room
- Living Room with Fireplace
- Wood Flooring
- Walk-Out Basement
- Laundry on upper level
Kitchen
- Eat-In Kitchen
- Range
- Microwave
- Freezer
- Dishwasher
- Kitchen Island
- Snack Bar or Counter
- Disposal
Bedrooms and Bathrooms
- 5 Bedrooms | 1 Main Level Bedroom
- 3 Full Bathrooms
Outdoor Features
- Water Access
- Patio
- Porch
Location
- Mineral Rights
Utilities
- Forced Air Heating and Cooling System
- Heating System Uses Natural Gas
- Natural Gas Water Heater
- Septic System
Ownership History
Purchase Details
Home Financials for this Owner
Home Financials are based on the most recent Mortgage that was taken out on this home.Purchase Details
Home Financials for this Owner
Home Financials are based on the most recent Mortgage that was taken out on this home.Purchase Details
Home Financials for this Owner
Home Financials are based on the most recent Mortgage that was taken out on this home.Purchase Details
Similar Homes in Grand Rapids, MI
Home Values in the Area
Average Home Value in this Area
Purchase History
| Date | Type | Sale Price | Title Company |
|---|---|---|---|
| Warranty Deed | $950,000 | Sun Title | |
| Warranty Deed | -- | Sun Title Agency Of Mi Llc | |
| Warranty Deed | $72,000 | None Available | |
| Interfamily Deed Transfer | -- | None Available |
Mortgage History
| Date | Status | Loan Amount | Loan Type |
|---|---|---|---|
| Open | $760,000 | New Conventional | |
| Previous Owner | $472,500 | New Conventional | |
| Previous Owner | $64,800 | New Conventional |
Property History
| Date | Event | Price | Change | Sq Ft Price |
|---|---|---|---|---|
| 01/30/2025 01/30/25 | Off Market | $950,000 | -- | -- |
| 07/26/2024 07/26/24 | Sold | $1,300,000 | -9.7% | $306 / Sq Ft |
| 06/26/2024 06/26/24 | Pending | -- | -- | -- |
| 05/14/2024 05/14/24 | For Sale | $1,439,000 | +51.5% | $339 / Sq Ft |
| 09/15/2021 09/15/21 | Sold | $950,000 | -11.6% | $268 / Sq Ft |
| 08/21/2021 08/21/21 | Pending | -- | -- | -- |
| 06/08/2021 06/08/21 | For Sale | $1,075,000 | +1393.1% | $304 / Sq Ft |
| 03/19/2019 03/19/19 | Sold | $72,000 | -31.4% | -- |
| 09/14/2018 09/14/18 | Pending | -- | -- | -- |
| 10/26/2017 10/26/17 | For Sale | $105,000 | -- | -- |
Tax History Compared to Growth
Tax History
| Year | Tax Paid | Tax Assessment Tax Assessment Total Assessment is a certain percentage of the fair market value that is determined by local assessors to be the total taxable value of land and additions on the property. | Land | Improvement |
|---|---|---|---|---|
| 2025 | $8,962 | $512,600 | $0 | $0 |
| 2024 | $8,962 | $483,100 | $0 | $0 |
| 2023 | $8,569 | $459,300 | $0 | $0 |
| 2022 | $11,122 | $355,800 | $0 | $0 |
| 2021 | $5,308 | $131,200 | $0 | $0 |
| 2020 | $976 | $31,900 | $0 | $0 |
| 2019 | $1,062 | $31,900 | $0 | $0 |
| 2018 | $1,046 | $31,900 | $0 | $0 |
| 2017 | $1,036 | $28,800 | $0 | $0 |
| 2016 | $1,010 | $28,800 | $0 | $0 |
| 2015 | -- | $28,800 | $0 | $0 |
| 2013 | -- | $28,800 | $0 | $0 |
Agents Affiliated with this Home
-

Seller's Agent in 2024
Donna Anders
Berkshire Hathaway HomeServices Michigan Real Estate (Main)
(616) 291-1927
28 in this area
451 Total Sales
-

Seller Co-Listing Agent in 2024
Tim Anders
Berkshire Hathaway HomeServices Michigan Real Estate (Main)
(616) 291-1467
24 in this area
375 Total Sales
-

Buyer's Agent in 2024
Steve Kuieck
Suburban Realty Group LLC
(616) 493-0060
2 in this area
63 Total Sales
-

Seller's Agent in 2021
Jeremiah Gruchow
RE/MAX Michigan
(616) 885-6180
28 in this area
55 Total Sales
-

Seller's Agent in 2019
Peter Albertini
Keller Williams GR North (Main)
(616) 291-3758
5 in this area
80 Total Sales
Map
Source: Southwestern Michigan Association of REALTORS®
MLS Number: 24023643
APN: 41-19-15-380-035
- 3368 Hidden Hills Ave SE
- 7174 Cascade Rd SE
- 6968 Cimarron Dr SE
- 7358 Sheffield Dr SE
- 7361 Sheffield Dr SE
- 4108 Maracaibo Shores Ave SE
- 3669 Buttrick Ave SE
- 7325 Sheffield Dr SE
- 7362 30th St SE
- 7044 Cascade Rd SE
- 6862 Maplecrest Dr SE
- 6872 Forest Valley Dr SE
- 7177 Thorncrest Dr SE
- 6774 Woodbrook Dr SE
- 2874 Burrwick Dr SE
- 7770 Sudbury Ln SE
- 3001 Thorncrest Dr SE
- 7485 Treeline Dr SE
- 6726 Tanglewood Dr SE
- 2605 Shadowbrook Dr SE
