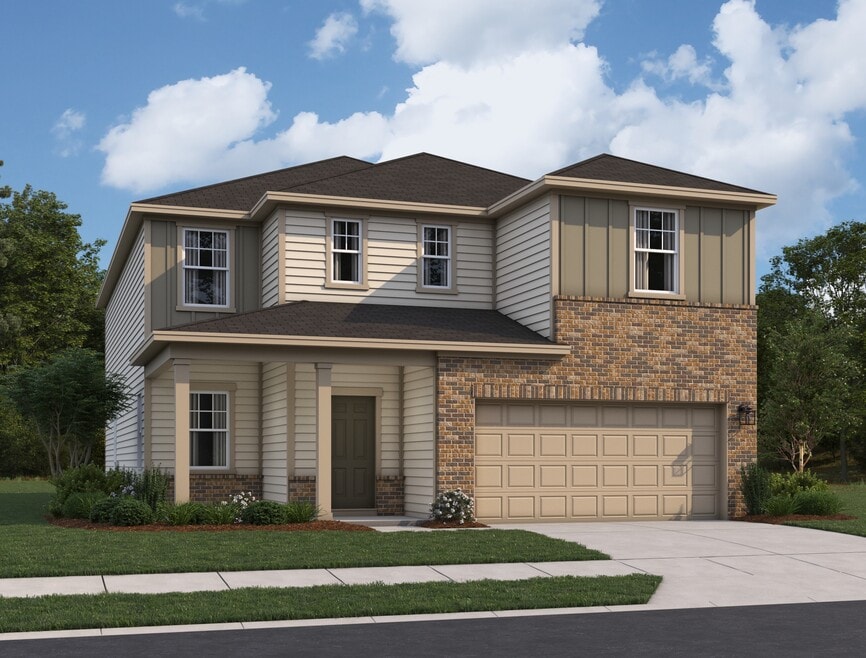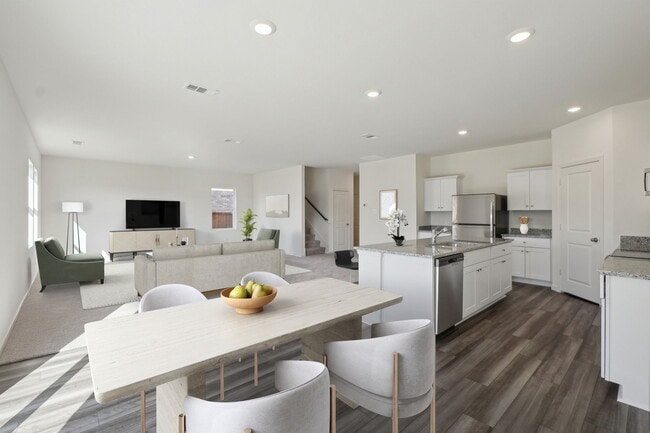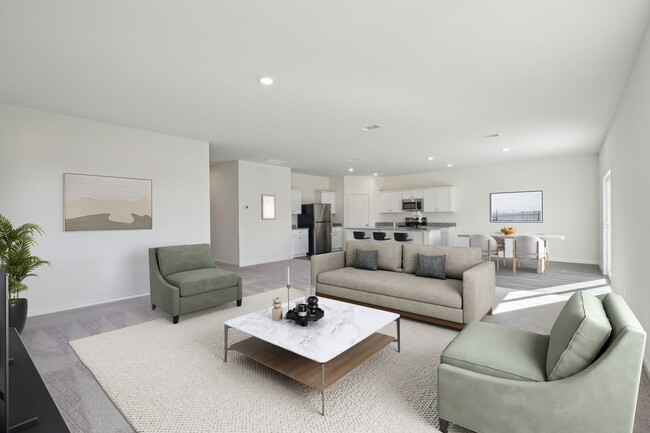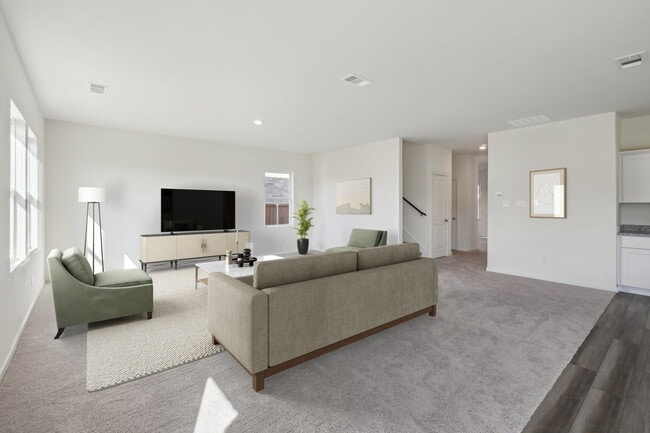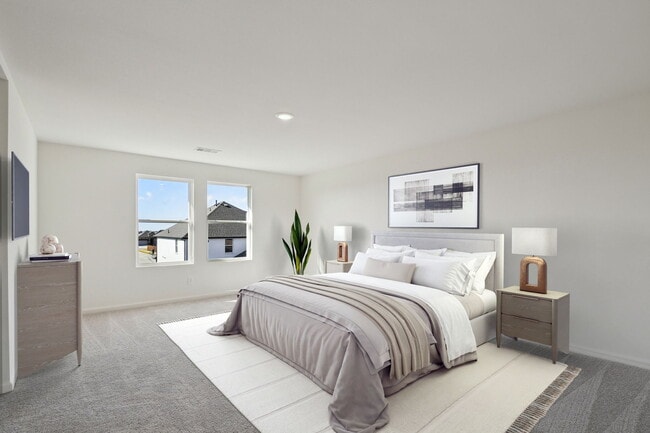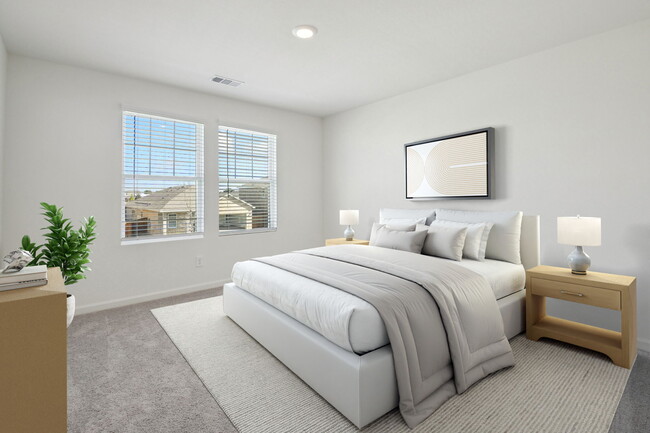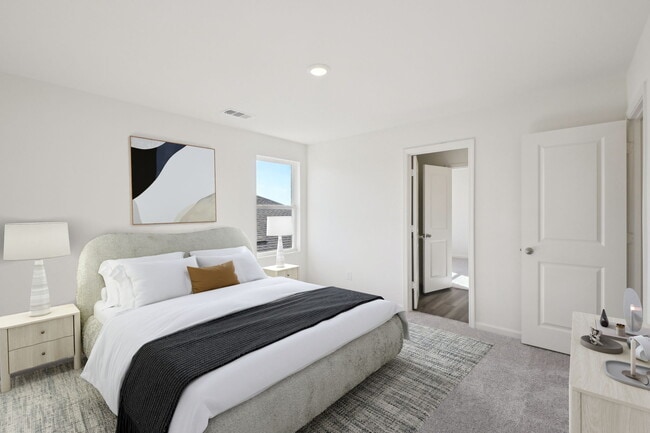
7455 Creek Loop San Antonio, TX 78253
Trails at CulebraEstimated payment $2,398/month
Highlights
- Community Cabanas
- New Construction
- Laundry Room
- Harlan High School Rated A-
- Community Playground
About This Home
From the covered porch, you enter into the foyer, which opens into a flex room. Just beyond, a hallway leads to a bedroom with a full bath and access to the two-car garage. Continuing down the hall, you'll find a powder bath and the staircase to the second floor. From there, you enter the open kitchen, dining area, and family room, with a patio located just off the dining space. Upstairs, a spacious loft connects to the primary bedroom, which features a primary bath, two walk-in closets, and a linen closet. Three additional bedrooms—each with its own walk-in closet—are also located on the second floor. Two of the bedrooms share a full bath, and the fourth bedroom has an additional bathroom available. A conveniently located laundry room completes the upper level.
Builder Incentives
Lower your monthly payments by taking advantage of a 1.99% interest rate for the first year!*
Sales Office
| Monday |
10:00 AM - 6:00 PM
|
| Tuesday |
10:00 AM - 6:00 PM
|
| Wednesday |
10:00 AM - 6:00 PM
|
| Thursday |
10:00 AM - 6:00 PM
|
| Friday |
10:00 AM - 6:00 PM
|
| Saturday |
10:00 AM - 6:00 PM
|
| Sunday |
11:00 AM - 6:00 PM
|
Home Details
Home Type
- Single Family
Parking
- 2 Car Garage
Home Design
- New Construction
Interior Spaces
- 2-Story Property
- Laundry Room
Bedrooms and Bathrooms
- 5 Bedrooms
- 4 Full Bathrooms
Community Details
- Community Playground
- Community Cabanas
- Community Pool
Map
Other Move In Ready Homes in Trails at Culebra
About the Builder
- 7435 Creek Loop
- 7503 Cheetah Pass
- Trails at Culebra
- Alamo Estates
- 14450 Elkhorn Crest
- 14458 Elkhorn Crest
- Talley Fields
- 14735 Sweet Clover
- 14743 Sweet Clover
- 14747 Sweet Clover
- 14744 Sweet Clover
- 14751 Sweet Clover
- 14748 Sweet Clover
- 14803 Sweet Clover
- 7456 Cheetah Pass
- Winding Brook - 30' Smart Series
- Winding Brook - 40' Smart Series
- 6731 Red Buffalo Trail
- 13519 Beebrush Saddle
- Morgan Meadows
