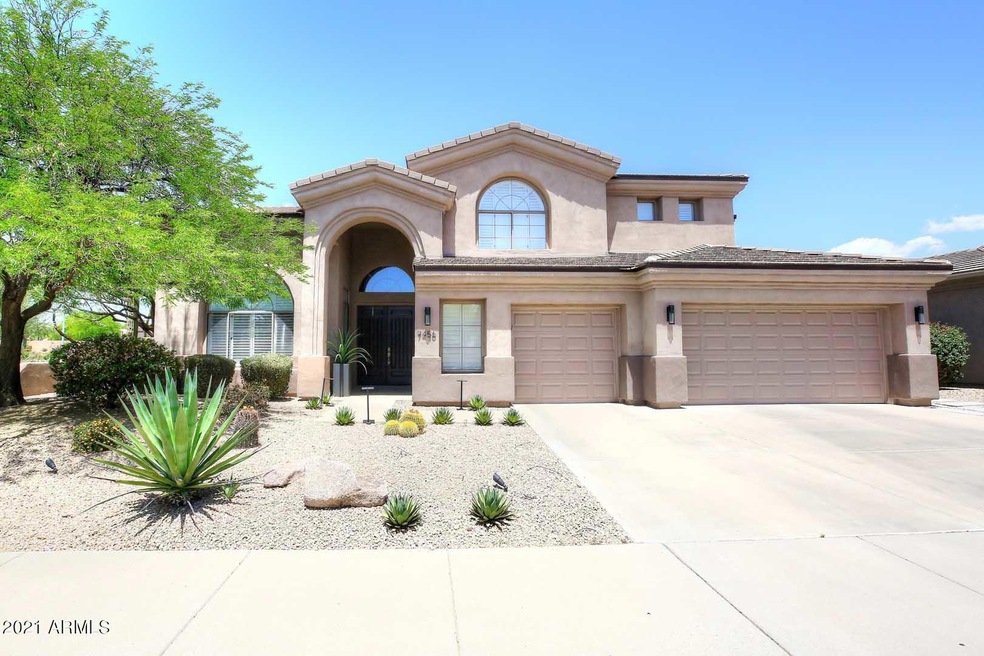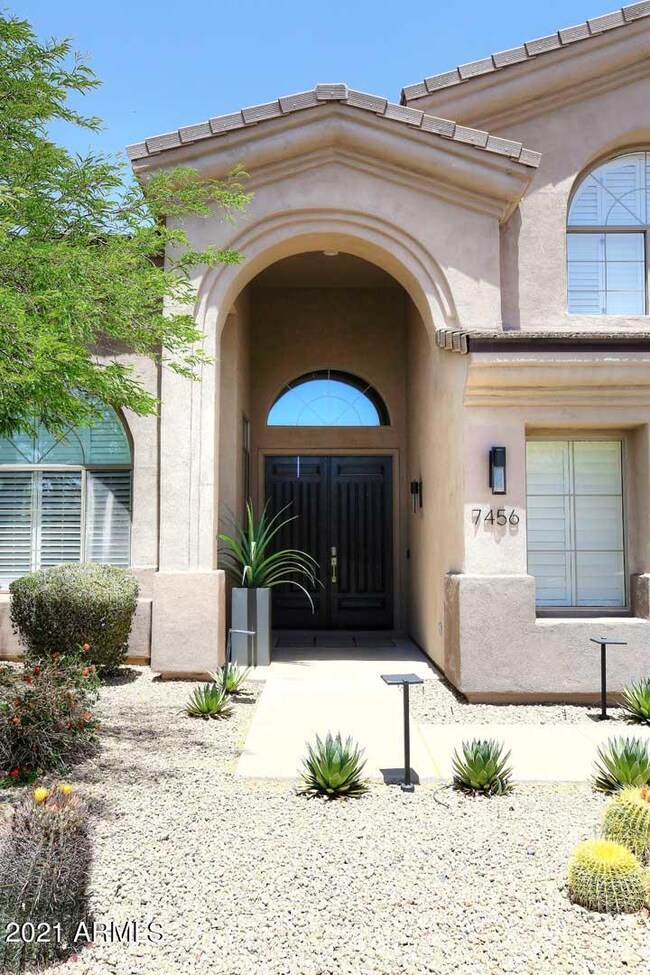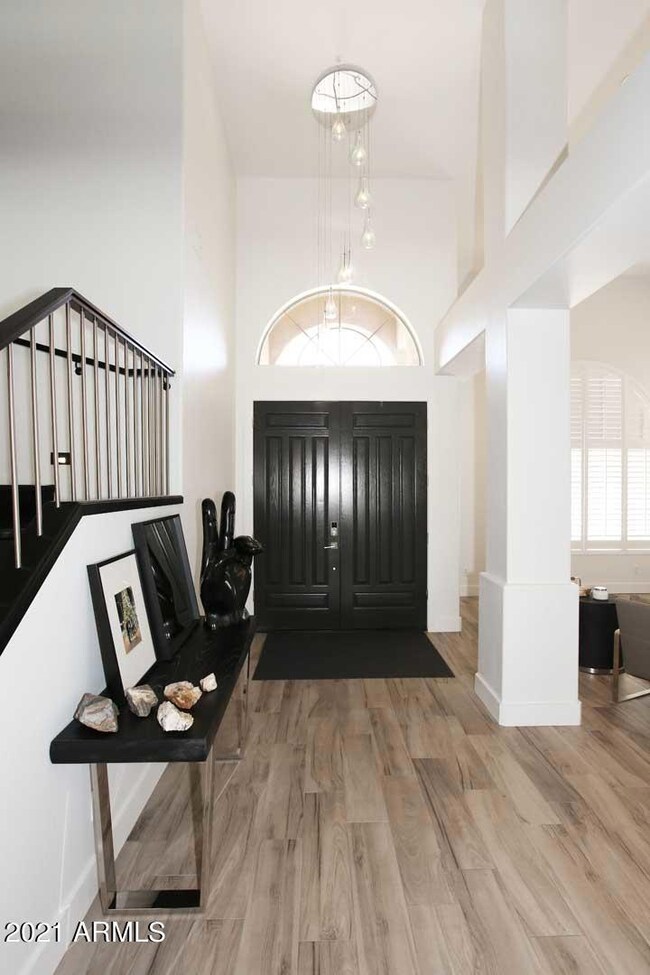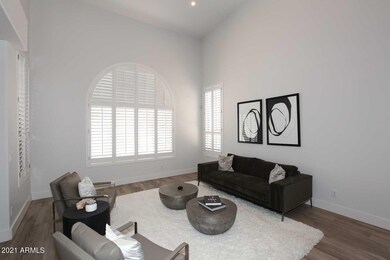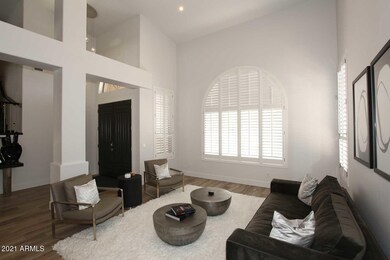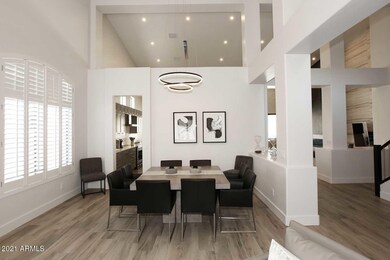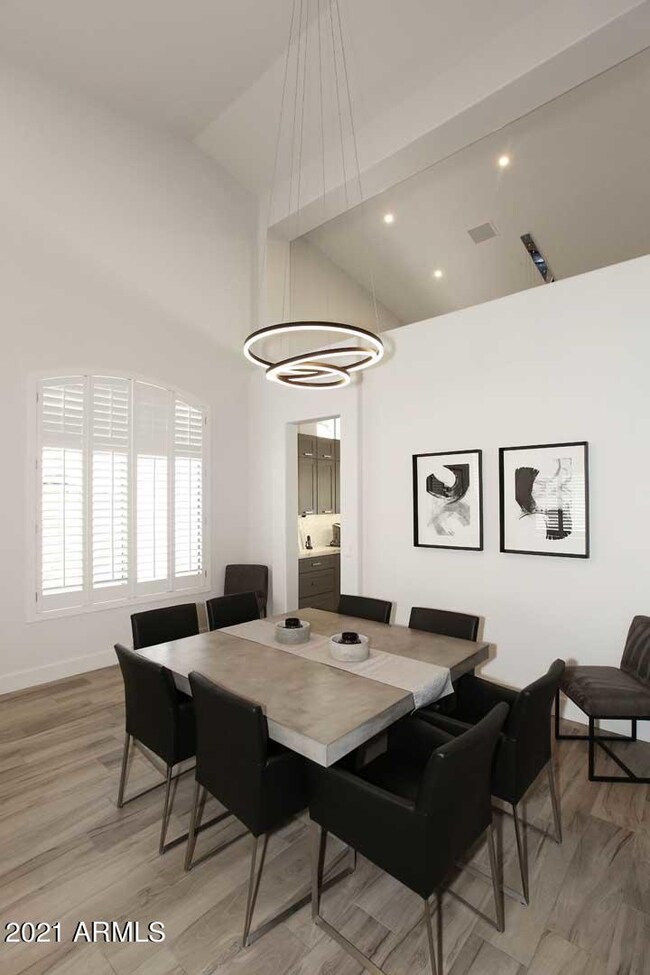
7456 E Thunderhawk Rd Scottsdale, AZ 85255
Grayhawk NeighborhoodHighlights
- Golf Course Community
- Private Pool
- Mountain View
- Grayhawk Elementary School Rated A
- 0.22 Acre Lot
- Contemporary Architecture
About This Home
As of July 2021Spectacularly upgraded home in renowned Grayhawk where pride of ownership resides! Soaring ceilings welcome you into this contemporary masterpiece. Spacious living/dining & family room open to the kitchen. Chef-lover kitchen w/ brand new cabinets, stainless steel appliances, quartz counters w/waterfall edge. Family room boasts a dramatic fireplace wall w/gorgeous views of the backyard oasis. Large master with master bath w/quartz counters, stand-alone soaking tub, new shower and large walk-in closet. Downstairs secondary bedroom w/ full bath & large laundry room. Dramatic stairway leads you to large loft bonus room, office area with balcony & 3 large bedrooms. Huge backyard w/ pool/spa, built-in barbecue and sitting area, & brand-new landscaping. Walking distance to shopping/dining
Home Details
Home Type
- Single Family
Est. Annual Taxes
- $5,999
Year Built
- Built in 1999
Lot Details
- 9,722 Sq Ft Lot
- Desert faces the front and back of the property
- Block Wall Fence
- Artificial Turf
- Corner Lot
- Front and Back Yard Sprinklers
- Sprinklers on Timer
- Private Yard
- Grass Covered Lot
HOA Fees
- $64 Monthly HOA Fees
Parking
- 3 Car Garage
- 2 Open Parking Spaces
- Garage Door Opener
Home Design
- Contemporary Architecture
- Wood Frame Construction
- Tile Roof
- Stucco
Interior Spaces
- 3,705 Sq Ft Home
- 2-Story Property
- Vaulted Ceiling
- Ceiling Fan
- 1 Fireplace
- Double Pane Windows
- Solar Screens
- Mountain Views
Kitchen
- Eat-In Kitchen
- Breakfast Bar
- Electric Cooktop
- Built-In Microwave
- Kitchen Island
Flooring
- Wood
- Stone
- Tile
Bedrooms and Bathrooms
- 5 Bedrooms
- Primary Bedroom on Main
- Remodeled Bathroom
- Primary Bathroom is a Full Bathroom
- 3 Bathrooms
- Dual Vanity Sinks in Primary Bathroom
- Bathtub With Separate Shower Stall
Home Security
- Security System Owned
- Smart Home
Pool
- Private Pool
- Spa
Outdoor Features
- Balcony
- Covered patio or porch
- Built-In Barbecue
Location
- Property is near a bus stop
Schools
- Grayhawk Elementary School
- Mountain Trail Middle School
- Pinnacle High School
Utilities
- Zoned Heating and Cooling System
- Heating System Uses Natural Gas
- High Speed Internet
- Cable TV Available
Listing and Financial Details
- Tax Lot 166
- Assessor Parcel Number 212-31-399
Community Details
Overview
- Association fees include ground maintenance, (see remarks)
- Grayhawk Association, Phone Number (480) 563-9708
- Built by Coventry
- Grayhawk Village 1 Parcel 1E Subdivision, Talavera Floorplan
Recreation
- Golf Course Community
- Community Playground
- Bike Trail
Ownership History
Purchase Details
Purchase Details
Home Financials for this Owner
Home Financials are based on the most recent Mortgage that was taken out on this home.Purchase Details
Home Financials for this Owner
Home Financials are based on the most recent Mortgage that was taken out on this home.Purchase Details
Home Financials for this Owner
Home Financials are based on the most recent Mortgage that was taken out on this home.Purchase Details
Home Financials for this Owner
Home Financials are based on the most recent Mortgage that was taken out on this home.Similar Homes in Scottsdale, AZ
Home Values in the Area
Average Home Value in this Area
Purchase History
| Date | Type | Sale Price | Title Company |
|---|---|---|---|
| Special Warranty Deed | -- | None Listed On Document | |
| Warranty Deed | $1,251,000 | Chicago Title Agency | |
| Warranty Deed | $622,500 | Great American Title Agency | |
| Interfamily Deed Transfer | -- | First American Title Ins Co | |
| Deed | $311,970 | First American Title | |
| Corporate Deed | -- | First American Title |
Mortgage History
| Date | Status | Loan Amount | Loan Type |
|---|---|---|---|
| Previous Owner | $548,000 | New Conventional | |
| Previous Owner | $498,000 | New Conventional | |
| Previous Owner | $323,000 | New Conventional | |
| Previous Owner | $281,835 | New Conventional | |
| Previous Owner | $100,000 | Future Advance Clause Open End Mortgage | |
| Previous Owner | $297,000 | New Conventional | |
| Previous Owner | $50,000 | Credit Line Revolving | |
| Previous Owner | $259,500 | Unknown | |
| Previous Owner | $268,000 | New Conventional |
Property History
| Date | Event | Price | Change | Sq Ft Price |
|---|---|---|---|---|
| 07/01/2021 07/01/21 | Sold | $1,251,000 | +4.3% | $338 / Sq Ft |
| 05/18/2021 05/18/21 | For Sale | $1,200,000 | +92.8% | $324 / Sq Ft |
| 05/26/2017 05/26/17 | Sold | $622,500 | -3.4% | $168 / Sq Ft |
| 03/01/2017 03/01/17 | Price Changed | $644,350 | 0.0% | $174 / Sq Ft |
| 02/15/2017 02/15/17 | Price Changed | $644,400 | 0.0% | $174 / Sq Ft |
| 02/04/2017 02/04/17 | Price Changed | $644,450 | 0.0% | $174 / Sq Ft |
| 01/24/2017 01/24/17 | Price Changed | $644,500 | 0.0% | $174 / Sq Ft |
| 01/08/2017 01/08/17 | Price Changed | $644,600 | 0.0% | $174 / Sq Ft |
| 12/31/2016 12/31/16 | Price Changed | $644,650 | 0.0% | $174 / Sq Ft |
| 12/21/2016 12/21/16 | Price Changed | $644,700 | 0.0% | $174 / Sq Ft |
| 12/13/2016 12/13/16 | Price Changed | $644,750 | 0.0% | $174 / Sq Ft |
| 12/03/2016 12/03/16 | Price Changed | $644,800 | 0.0% | $174 / Sq Ft |
| 11/09/2016 11/09/16 | For Sale | $644,900 | -- | $174 / Sq Ft |
Tax History Compared to Growth
Tax History
| Year | Tax Paid | Tax Assessment Tax Assessment Total Assessment is a certain percentage of the fair market value that is determined by local assessors to be the total taxable value of land and additions on the property. | Land | Improvement |
|---|---|---|---|---|
| 2025 | $3,805 | $49,577 | -- | -- |
| 2024 | $5,528 | $47,216 | -- | -- |
| 2023 | $5,528 | $87,720 | $17,540 | $70,180 |
| 2022 | $5,445 | $62,980 | $12,590 | $50,390 |
| 2021 | $6,157 | $57,650 | $11,530 | $46,120 |
| 2020 | $5,999 | $55,030 | $11,000 | $44,030 |
| 2019 | $6,270 | $54,380 | $10,870 | $43,510 |
| 2018 | $6,430 | $54,610 | $10,920 | $43,690 |
| 2017 | $6,151 | $54,570 | $10,910 | $43,660 |
| 2016 | $5,443 | $54,880 | $10,970 | $43,910 |
| 2015 | $5,198 | $53,050 | $10,610 | $42,440 |
Agents Affiliated with this Home
-

Seller's Agent in 2021
Chris Usher
eXp Realty
(480) 861-6624
9 in this area
128 Total Sales
-

Seller Co-Listing Agent in 2021
Darren Tackett
eXp Realty
(602) 622-1226
46 in this area
283 Total Sales
-

Buyer's Agent in 2021
Claudia Lockwood
W and Partners, LLC
(480) 527-6567
1 in this area
102 Total Sales
-

Seller's Agent in 2017
Eric Williamson
Citiea
(602) 435-6708
111 Total Sales
-
K
Seller Co-Listing Agent in 2017
Keith Williamson
Realty One Group
Map
Source: Arizona Regional Multiple Listing Service (ARMLS)
MLS Number: 6237735
APN: 212-31-399
- 20720 N 74th St
- 21157 N 74th Place
- 21240 N 74th Place
- 19360 N 73rd St Unit 1052
- 19360 N 73rd St Unit 1058
- 19360 N 73rd St Unit 1060
- 19360 N 73rd St Unit 1081
- 19360 N 73rd St Unit 1080
- 19360 N 73rd St Unit 1056
- 19360 N 73rd St Unit 1045
- 19360 N 73rd St Unit 1082
- 19360 N 73rd St Unit 1064
- 19360 N 73rd St Unit 1070
- 19360 N 73rd St Unit 1066
- 19360 N 73rd St Unit 1068
- 19360 N 73rd St Unit 1054
- 19360 N 73rd St Unit 1061
- 19360 N 73rd St Unit 1057
- 19360 N 73rd St Unit 1083
- 19360 N 73rd St Unit 1078
