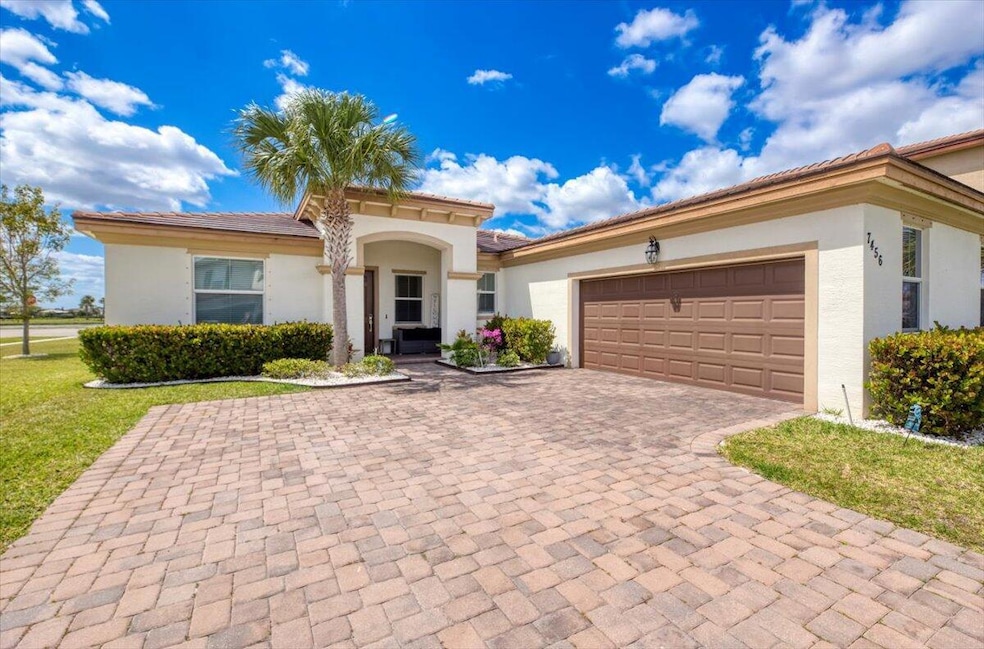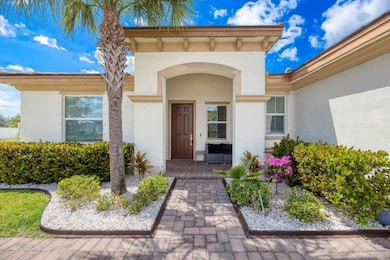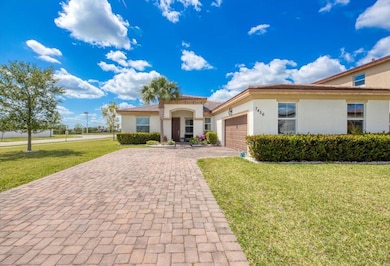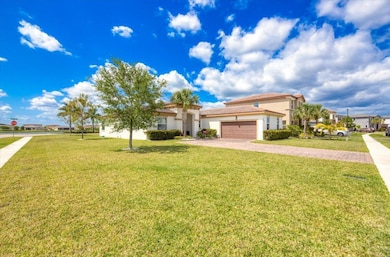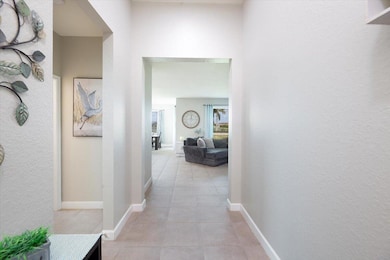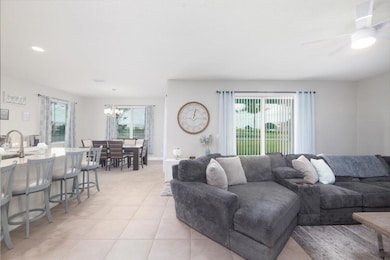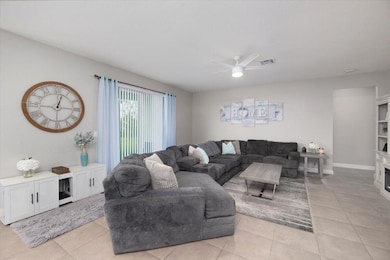
7456 NW Greenspring St Port St. Lucie, FL 34987
Highlights
- Gated Community
- Clubhouse
- Great Room
- Room in yard for a pool
- High Ceiling
- Tennis Courts
About This Home
As of May 2025Desirable Brook model in the sought-after Copper Creek community! This 4 bed, 3 bath home sits on a .29-acre corner lot and is packed with upgrades. Enjoy tile throughout, neutral paint, and a chef's kitchen with granite, upgraded appliances, new backsplash, touch faucet, walk-in pantry, and large island. The open layout flows into a spacious great room--perfect for entertaining. The owner's suite features a custom accent wall, dual walk-in closets, garden tub, and walk-in shower. Relax on the covered lanai and take in stunning sunsets. Plenty of room for a pool--don't miss this gem!
Last Agent to Sell the Property
Southern Key Realty License #3241492 Listed on: 04/20/2025
Home Details
Home Type
- Single Family
Est. Annual Taxes
- $10,372
Year Built
- Built in 2019
Lot Details
- 0.29 Acre Lot
- Property is zoned PUD
HOA Fees
- $214 Monthly HOA Fees
Parking
- 2 Car Attached Garage
- Garage Door Opener
- Driveway
Home Design
- Flat Roof Shape
- Tile Roof
Interior Spaces
- 2,272 Sq Ft Home
- 1-Story Property
- High Ceiling
- Ceiling Fan
- Blinds
- Entrance Foyer
- Great Room
- Combination Kitchen and Dining Room
- Laundry Room
Kitchen
- Breakfast Bar
- Electric Range
- Microwave
- Dishwasher
- Disposal
Flooring
- Carpet
- Tile
Bedrooms and Bathrooms
- 4 Bedrooms
- Split Bedroom Floorplan
- Walk-In Closet
- 3 Full Bathrooms
- Dual Sinks
- Separate Shower in Primary Bathroom
Home Security
- Security Gate
- Fire and Smoke Detector
Outdoor Features
- Room in yard for a pool
- Patio
Utilities
- Central Heating and Cooling System
- Underground Utilities
- Electric Water Heater
- Cable TV Available
Listing and Financial Details
- Assessor Parcel Number 332070100170006
Community Details
Overview
- Association fees include management, common areas, reserve fund
- Built by Lennar
- Copper Creek Subdivision, The Brook Floorplan
Amenities
- Clubhouse
Recreation
- Tennis Courts
- Community Basketball Court
- Community Pool
- Trails
Security
- Resident Manager or Management On Site
- Gated Community
Ownership History
Purchase Details
Home Financials for this Owner
Home Financials are based on the most recent Mortgage that was taken out on this home.Purchase Details
Home Financials for this Owner
Home Financials are based on the most recent Mortgage that was taken out on this home.Purchase Details
Purchase Details
Home Financials for this Owner
Home Financials are based on the most recent Mortgage that was taken out on this home.Purchase Details
Similar Homes in the area
Home Values in the Area
Average Home Value in this Area
Purchase History
| Date | Type | Sale Price | Title Company |
|---|---|---|---|
| Warranty Deed | $419,900 | Investors Title Insurance Comp | |
| Warranty Deed | $419,900 | Investors Title Insurance Comp | |
| Warranty Deed | $389,000 | None Listed On Document | |
| Warranty Deed | $389,000 | None Listed On Document | |
| Warranty Deed | $389,000 | None Listed On Document | |
| Warranty Deed | $389,000 | None Listed On Document | |
| Warranty Deed | $389,000 | None Listed On Document | |
| Interfamily Deed Transfer | -- | None Available | |
| Special Warranty Deed | $277,000 | North American Title Co | |
| Deed | $4,133,300 | -- |
Mortgage History
| Date | Status | Loan Amount | Loan Type |
|---|---|---|---|
| Open | $335,920 | New Conventional | |
| Closed | $335,920 | New Conventional | |
| Previous Owner | $248,859 | New Conventional | |
| Previous Owner | $256,399 | FHA |
Property History
| Date | Event | Price | Change | Sq Ft Price |
|---|---|---|---|---|
| 05/29/2025 05/29/25 | Sold | $419,900 | 0.0% | $185 / Sq Ft |
| 04/20/2025 04/20/25 | For Sale | $419,900 | +7.9% | $185 / Sq Ft |
| 04/30/2024 04/30/24 | Sold | $389,000 | -2.5% | $171 / Sq Ft |
| 04/07/2024 04/07/24 | Pending | -- | -- | -- |
| 04/05/2024 04/05/24 | Price Changed | $398,900 | -0.3% | $176 / Sq Ft |
| 04/02/2024 04/02/24 | Price Changed | $399,900 | -2.7% | $176 / Sq Ft |
| 03/24/2024 03/24/24 | For Sale | $411,000 | 0.0% | $181 / Sq Ft |
| 01/27/2024 01/27/24 | Pending | -- | -- | -- |
| 01/11/2024 01/11/24 | Price Changed | $411,000 | +3.0% | $181 / Sq Ft |
| 01/09/2024 01/09/24 | Price Changed | $398,900 | -2.9% | $176 / Sq Ft |
| 01/09/2024 01/09/24 | For Sale | $411,000 | 0.0% | $181 / Sq Ft |
| 12/24/2023 12/24/23 | Pending | -- | -- | -- |
| 12/09/2023 12/09/23 | Price Changed | $411,000 | +3.0% | $181 / Sq Ft |
| 12/04/2023 12/04/23 | Price Changed | $398,900 | -6.1% | $176 / Sq Ft |
| 11/29/2023 11/29/23 | Price Changed | $425,000 | -1.2% | $187 / Sq Ft |
| 11/18/2023 11/18/23 | Price Changed | $430,000 | -1.1% | $189 / Sq Ft |
| 11/11/2023 11/11/23 | For Sale | $435,000 | -- | $191 / Sq Ft |
Tax History Compared to Growth
Tax History
| Year | Tax Paid | Tax Assessment Tax Assessment Total Assessment is a certain percentage of the fair market value that is determined by local assessors to be the total taxable value of land and additions on the property. | Land | Improvement |
|---|---|---|---|---|
| 2024 | $10,003 | $383,500 | $84,300 | $299,200 |
| 2023 | $10,003 | $375,100 | $73,700 | $301,400 |
| 2022 | $5,805 | $242,200 | $0 | $0 |
| 2021 | $5,743 | $235,146 | $0 | $0 |
| 2020 | $5,676 | $231,900 | $28,900 | $203,000 |
| 2019 | $1,559 | $18,800 | $18,800 | $0 |
| 2018 | $417 | $15,000 | $15,000 | $0 |
| 2017 | $370 | $10,000 | $10,000 | $0 |
| 2016 | $319 | $8,000 | $8,000 | $0 |
| 2015 | $320 | $8,000 | $8,000 | $0 |
| 2014 | -- | $8,000 | $0 | $0 |
Agents Affiliated with this Home
-
C
Seller's Agent in 2025
Crystal Cardenas
Southern Key Realty
(561) 801-1165
344 Total Sales
-

Buyer's Agent in 2025
Brent Doolan
Highlight Realty Corp/LW
(561) 400-9276
33 Total Sales
-

Seller's Agent in 2024
Jim Sweat
ONE Sotheby's International Re
(941) 306-7384
38 Total Sales
-
B
Seller Co-Listing Agent in 2024
Blaine Ellingson
ONE Sotheby's International Re
(772) 229-2929
44 Total Sales
Map
Source: BeachesMLS
MLS Number: R11083158
APN: 33-20-701-0017-0006
- 7509 NW Greenspring St
- 7384 NW Greenspring St
- 7352 NW Greenspring St
- 7222 NW Farnsworth Cir
- 7165 NW Farnsworth Cir
- 12521 NW Lynch Ln
- 8410 NW Greenbank Cir
- 12623 NW Copper Creek Dr
- 8148 NW Greenbank Cir
- 7848 Saddlebrook Dr
- 12676 NW Milestone
- 12516 NW Toblin Ln
- 11000 Pine Creek Ln
- 8204 NW Greenbank Cir
- 7824 Saddlebrook Dr
- 14171 SW Thorens Dr
- 9961 SW Isabelline Dr Unit 9961
- 9817 SW Isabelline Dr
- 9833 SW Isabelline Dr
- 9816 SW Isabelline Dr
