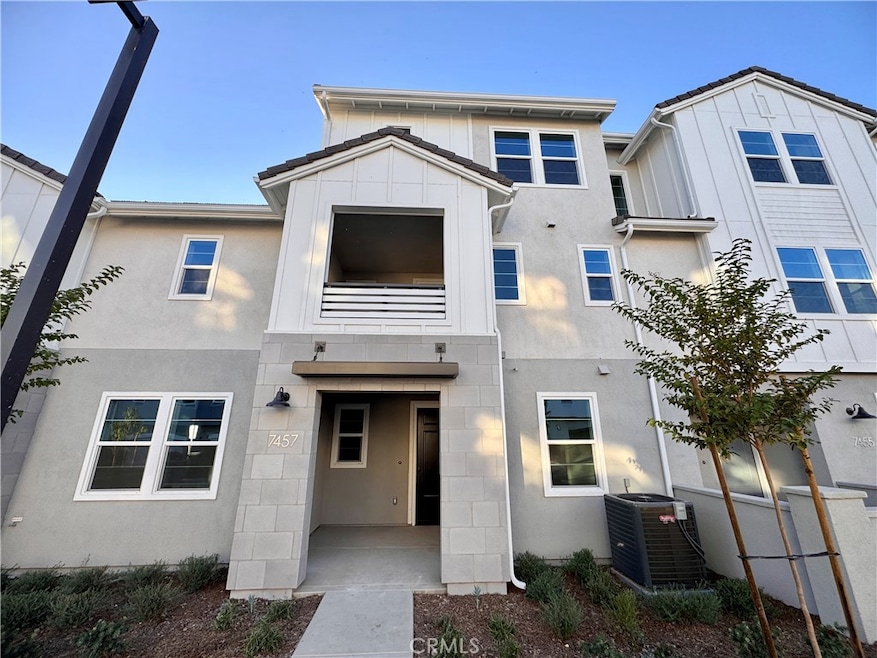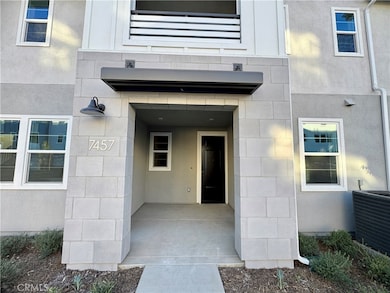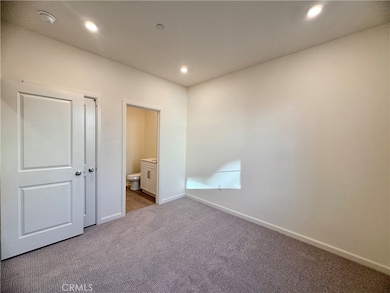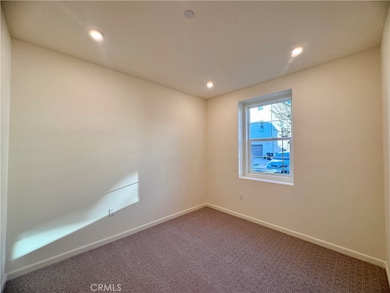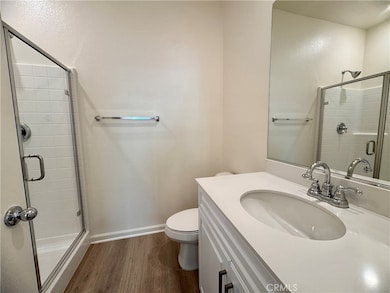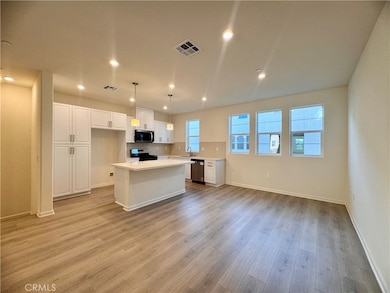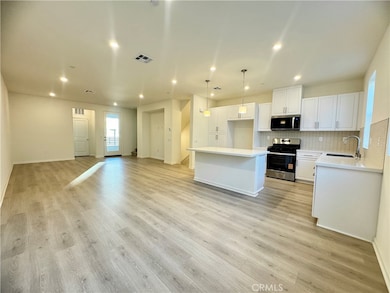7457 Armeria Ln Chino, CA 91708
The Preserve NeighborhoodHighlights
- Spa
- Open Floorplan
- Neighborhood Views
- Cal Aero Preserve Academy Rated A-
- Main Floor Bedroom
- Covered Patio or Porch
About This Home
Welcome to 7457 Armeria Lane, a brand-new, three story home perfectly situated in the prestigious Preserve at Chino community. This modern residence showcases elegant design, functional living spaces, and exceptional craftsmanship ideal for today’s contemporary lifestyle. Step inside to find a versatile first floor suite, complete with a private bedroom and full bathroom perfect for guests, extended family, or a comfortable home office. On the second floor, enjoy a bright and open-concept living area where the kitchen, dining, and family room blend seamlessly for effortless entertaining and everyday living. The chef-inspired kitchen features brand-new stainless-steel appliances, stylish cabinetry, and premium countertops, offering both beauty and practicality. From the living area, step out to a spacious second-floor patio, the perfect place to enjoy your morning coffee or relax outdoors in the evening. The third floor is designed for rest and retreat, featuring three spacious bedrooms and two full bathrooms, including a luxurious primary suite with an elegant ensuite bath and walk-in closet. Additional highlights include a durable epoxy coated garage floor, EV Charger, solar panels with a low monthly lease payment, offering both style and easy maintenance, as well as energy efficient construction throughout. Residents of The Preserve have access to parkhouse, Meadowhouse, community garden, and club on main. Enjoy access to resort-style amenities pools, spas, a fitness center, clubhouse, playgrounds, sport courts, BBQ areas, dog park, and scenic walking trails. With easy freeway access, proximity to top rated schools, and nearby shopping and dining, this home delivers the best of comfort, convenience, and community.
Listing Agent
RG REALTY Brokerage Phone: 626-590-8157 License #01890874 Listed on: 11/10/2025
Townhouse Details
Home Type
- Townhome
Year Built
- Built in 2025
Lot Details
- 500 Sq Ft Lot
- Two or More Common Walls
- No Landscaping
Parking
- 2 Car Attached Garage
- Parking Available
- Rear-Facing Garage
Home Design
- Entry on the 1st floor
Interior Spaces
- 1,843 Sq Ft Home
- 3-Story Property
- Open Floorplan
- Family Room Off Kitchen
- Combination Dining and Living Room
- Neighborhood Views
Kitchen
- Open to Family Room
- Eat-In Kitchen
- Breakfast Bar
- Gas Oven
- Gas Range
- Microwave
- Dishwasher
- Kitchen Island
Bedrooms and Bathrooms
- 4 Bedrooms | 1 Main Level Bedroom
Laundry
- Laundry Room
- Laundry on upper level
- Washer and Gas Dryer Hookup
Outdoor Features
- Spa
- Balcony
- Covered Patio or Porch
- Exterior Lighting
Schools
- Chino Hills High School
Utilities
- Central Heating and Cooling System
- Gas Water Heater
Listing and Financial Details
- Security Deposit $3,500
- Rent includes association dues
- 12-Month Minimum Lease Term
- Available 11/10/25
- Tax Lot 1057
- Tax Tract Number 41
Community Details
Overview
- Property has a Home Owners Association
- 149 Units
Recreation
- Community Pool
- Community Spa
- Park
- Dog Park
Pet Policy
- Call for details about the types of pets allowed
- Pet Deposit $500
Map
Source: California Regional Multiple Listing Service (CRMLS)
MLS Number: CV25256585
- 7455 Armeria Ln
- 16381 Sandpiper Ave
- 7433 Armeria Ln
- 16384 Meadowhouse Ave
- 16359 Meadowhouse Ave
- 7423 Armeria Ln
- 16365 Sandpiper Ave
- 16339 Sandpiper Ave
- 16337 Sandpiper Ave
- Azalea Plan at Zinnia at The Preserve
- Azalea X Plan at Zinnia at The Preserve
- Camellia Plan at Zinnia at The Preserve
- Peony Plan at Zinnia at The Preserve
- Freesia Plan at Zinnia at The Preserve
- 7447 Channel View St
- 16135 Sandpiper Ave
- 16145 Sandpiper Ave
- 16122 Meadowhouse Ave
- 7589 Botany St
- 7460 Jersey St
- 7550 Desert Holly St
- 7465 Galloway Ln
- 15969 Dexter St
- 15 Chino
- 7833 Meridian St
- 15991 Nature Trail
- 16259 Sandpiper Ave
- 16576 Ground Breaker Ave
- 8122 Wishing Well Ln
- 8400 Legacy Park
- 8444 Milk Thistle Ln
- 8439 Bickmore Ave
- 8416 Explorer St
- 8338 Edgewood St Unit 9
- 8338 Edgewood St
- 8552 Midway Ln
- 8554 Midway Ln
- 16042 Alamo Ct
- 15792 Flight Ave
- 16685 Deergrass Ave
