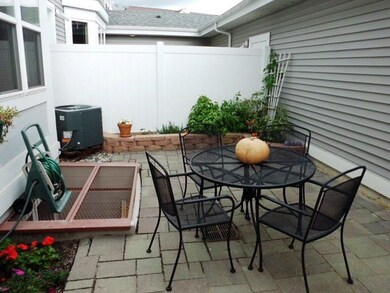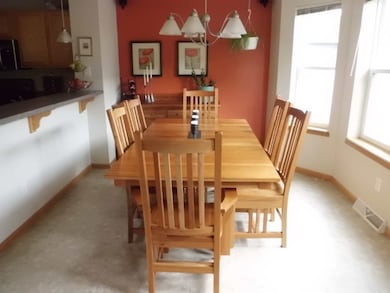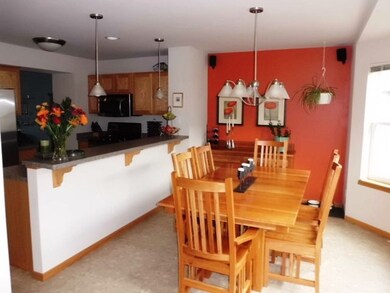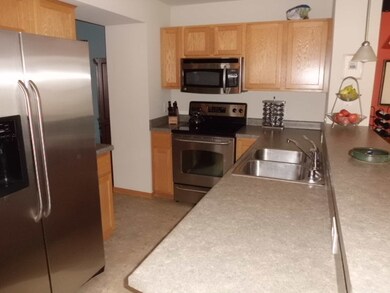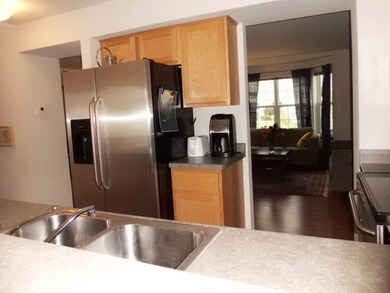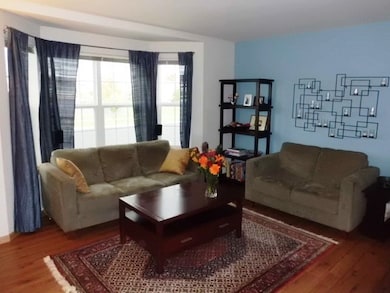
7457 East Pass Madison, WI 53719
Glacier Ridge NeighborhoodEstimated Value: $312,708 - $341,000
Highlights
- ENERGY STAR Certified Homes
- National Green Building Certification (NAHB)
- Fenced Yard
- Vel Phillips Memorial High School Rated A
- Wood Flooring
- Bathtub
About This Home
As of January 2012MOVE RIGHT INTO this immaculate west side home. Comfortable, spacious living areas on main floor. Kitchen has ample counter space and all GE Profile SS appliances. Appealing dining area opens to private courtyard with attractive plantings. Each bedroom has its own bathroom and the laundry is on the same floor for maximum convenience. Master has walk-in closet. Lower level has egress window and is stubbed for a bathroom, so you can plan for about another finished 400 sq ft. Close to Epic, park and school. Visit www.CondoShoppe.com
Last Agent to Sell the Property
Barry Mirkin
South Central Non-Member License #50178-90 Listed on: 09/24/2011
Townhouse Details
Home Type
- Townhome
Est. Annual Taxes
- $3,450
Year Built
- Built in 2007
Lot Details
- Private Entrance
- Fenced Yard
HOA Fees
- $145 Monthly HOA Fees
Home Design
- Vinyl Siding
Interior Spaces
- 1,255 Sq Ft Home
- Wood Flooring
Kitchen
- Breakfast Bar
- Oven or Range
- Microwave
- Dishwasher
- Disposal
Bedrooms and Bathrooms
- 2 Bedrooms
- Walk-In Closet
- Primary Bathroom is a Full Bathroom
- Bathtub and Shower Combination in Primary Bathroom
- Bathtub
Laundry
- Laundry on upper level
- Dryer
- Washer
Basement
- Basement Fills Entire Space Under The House
- Sump Pump
- Stubbed For A Bathroom
- Basement Windows
Parking
- Garage
- Garage Door Opener
Eco-Friendly Details
- National Green Building Certification (NAHB)
- ENERGY STAR Certified Homes
Schools
- Chavez Elementary School
- Toki Middle School
- Memorial High School
Utilities
- Forced Air Cooling System
- Cable TV Available
Additional Features
- Patio
- Property is near a bus stop
Community Details
- Association fees include trash removal, snow removal, common area maintenance, common area insurance
- 5 Units
- Located in the The Courtyard . . . master-planned community
- Built by Veridian
- Property Manager
Listing and Financial Details
- Assessor Parcel Number 0608-114-4003-5
Ownership History
Purchase Details
Home Financials for this Owner
Home Financials are based on the most recent Mortgage that was taken out on this home.Purchase Details
Home Financials for this Owner
Home Financials are based on the most recent Mortgage that was taken out on this home.Purchase Details
Home Financials for this Owner
Home Financials are based on the most recent Mortgage that was taken out on this home.Purchase Details
Similar Homes in Madison, WI
Home Values in the Area
Average Home Value in this Area
Purchase History
| Date | Buyer | Sale Price | Title Company |
|---|---|---|---|
| Gribble Susan K | $149,900 | None Available | |
| Bimber Benjamin N | -- | None Available | |
| Ball Sarah | $179,900 | None Available | |
| Veridian Homes Llc | $196,400 | None Available |
Mortgage History
| Date | Status | Borrower | Loan Amount |
|---|---|---|---|
| Open | Gribble Susan K | $50,000 | |
| Closed | Gribble Susan K | $50,000 | |
| Previous Owner | Bimber Benjamin N | $138,400 | |
| Previous Owner | Ball Sarah | $143,000 |
Property History
| Date | Event | Price | Change | Sq Ft Price |
|---|---|---|---|---|
| 01/20/2012 01/20/12 | Sold | $149,900 | -6.3% | $119 / Sq Ft |
| 12/06/2011 12/06/11 | Pending | -- | -- | -- |
| 09/24/2011 09/24/11 | For Sale | $159,900 | -- | $127 / Sq Ft |
Tax History Compared to Growth
Tax History
| Year | Tax Paid | Tax Assessment Tax Assessment Total Assessment is a certain percentage of the fair market value that is determined by local assessors to be the total taxable value of land and additions on the property. | Land | Improvement |
|---|---|---|---|---|
| 2024 | $9,581 | $290,500 | $47,000 | $243,500 |
| 2023 | $4,922 | $274,100 | $44,800 | $229,300 |
| 2021 | $4,614 | $218,600 | $36,400 | $182,200 |
| 2020 | $4,554 | $206,200 | $34,000 | $172,200 |
| 2019 | $4,351 | $196,400 | $32,700 | $163,700 |
| 2018 | $3,906 | $176,900 | $32,700 | $144,200 |
| 2017 | $3,889 | $170,100 | $32,700 | $137,400 |
| 2016 | $3,804 | $162,000 | $32,700 | $129,300 |
| 2015 | $3,634 | $148,400 | $32,700 | $115,700 |
| 2014 | $3,518 | $148,400 | $32,700 | $115,700 |
| 2013 | $3,465 | $149,900 | $32,700 | $117,200 |
Agents Affiliated with this Home
-
B
Seller's Agent in 2012
Barry Mirkin
South Central Non-Member
-
Jules Bowes
J
Buyer's Agent in 2012
Jules Bowes
First Weber Inc
(608) 575-6687
24 Total Sales
Map
Source: South Central Wisconsin Multiple Listing Service
MLS Number: 1637262
APN: 0608-114-4003-5
- 7483 East Pass Unit 7483
- 7475 East Pass
- 7506 East Pass
- 7036 Dewdrop Dr
- 6939 Country Ln
- 7217 Iris Bloom Dr
- 3848 Maple Grove Dr Unit 208
- 6402 Pizarro Cir
- 6410 Pizarro Cir
- 6446 Urich Terrace
- 6941 Chester Dr Unit C
- 6933 Chester Dr Unit G
- 3602 Manchester Rd
- 3918 Cosgrove Dr
- 3030 Greenway Trail
- 3142 S High Point Rd
- 3128 S High Point Rd
- 2 Verde Ct
- 7021 Carnwood Rd
- 3037 Stratton Way
- 3809 Mammoth Trail
- 3805 Mammoth Trail
- 3801 Mammoth Trail
- 3809 Mammoth Trail Unit 3809
- 3807 Mammoth Trail Unit 38079
- 3805 Mammoth Trail Unit 38058
- 3803 Mammoth Trail Unit 38037
- 3801 Mammoth Trail Unit 38016
- 7457 East Pass
- 7461 East Pass
- 7455 East Pass
- 7461 East Pass Unit 74615
- 7457 East Pass Unit 74573
- 7455 East Pass Unit 74552
- 7459 East Pass
- 7459 East Pass Unit 74594
- 7453 East Pass
- 7453 East Pass Unit 74531
- 3751 Mammoth Trail
- 3743 Design Pass

