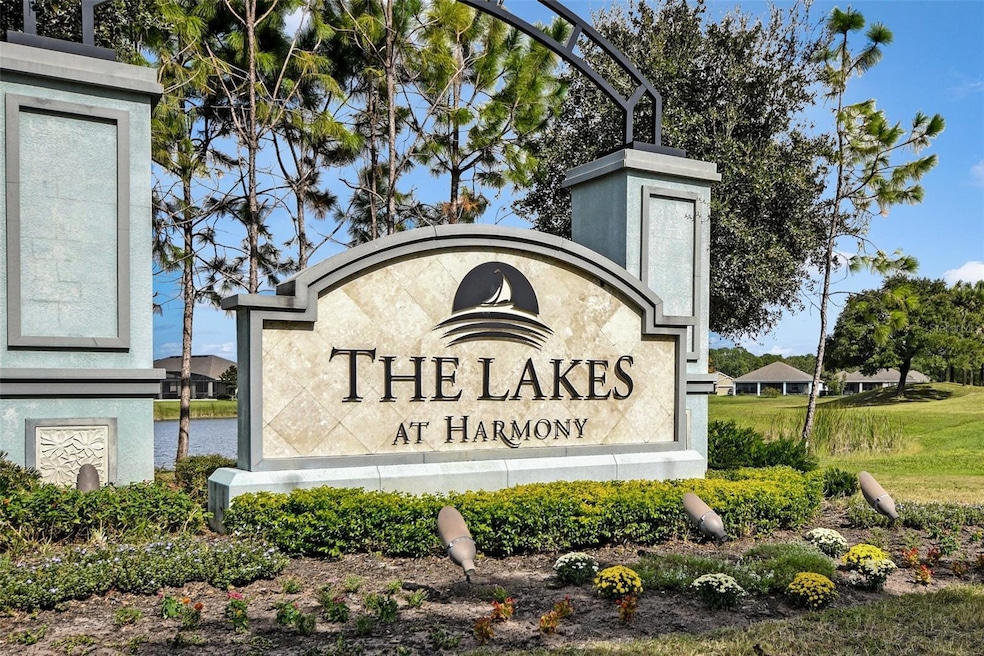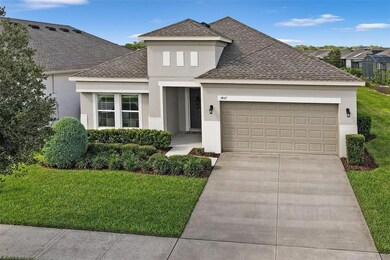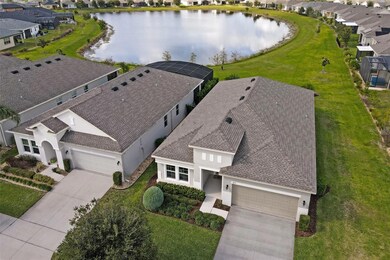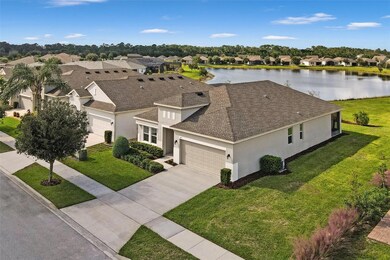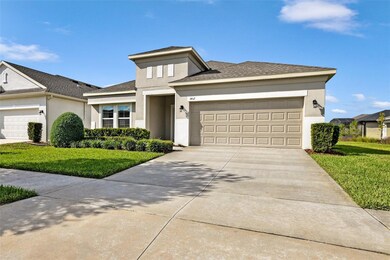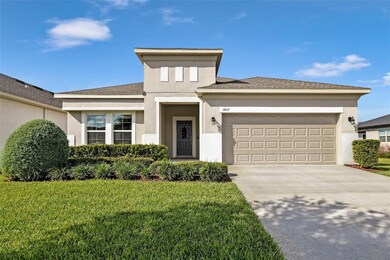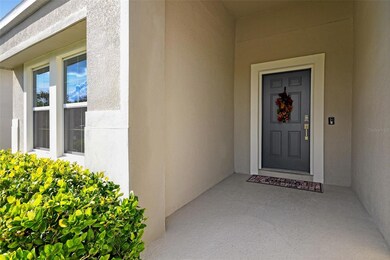7457 Oakmark Rd Harmony, FL 34773
Harmony NeighborhoodEstimated payment $2,916/month
Highlights
- Boat Ramp
- Access To Chain Of Lakes
- Fishing
- Golf Course Community
- Fitness Center
- Active Adult
About This Home
Huge Price Improvement, Reduced Price 24k! Welcome Snowbirds to The Lakes at Harmony, an active adult 55+ golf community. The well-appointed home features 4 bedrooms and 2 baths with a one-story open floor plan with tile throughout! The beautiful gourmet kitchen features quartz countertops, gorgeous cabinets with crown molding, large center island and pantry. The huge open living space has plenty of natural light which opens into a screened lanai with views of the beautiful pond out back and has one of the best lots with a large access side yard. The Spacious master bedroom features an en-suite including an oversized luxurious shower, double sinks and a large walk-in closet. This home features four spacious bedrooms for guest, use one for your home office! This beautiful move-in ready home is upgraded with seamless gutters, screened lanai, crown molding, water softener/purifier. Residents of The Lakes enjoy an exclusive resort style clubhouse offering a zero-entry pool, fireplace, grill area, gathering room, activity room and gym. Residents enjoy pickleball, tennis, bingo, book club, chess, tai chi, bocci ball, water aerobics and so much more. Lake's residents also have access to 2 other pools, walking/hiking trails, an 18-hole Johnny Miller golf course with 24 passes a year included in HOA, access to 2 natural lakes, boat rentals, weekly Farmers markets and yearlong activities in Town Square. HOA pays for yard maintenance and exterior pest control. The Lakes at Harmony are peaceful and quiet, boasting natural Florida Beauty wherever you look from amazing sunsets to deer, cranes and wild turkeys. The Lakes is located in Harmony, an 11, 000-acre development, surrounded by a conservation preserve, and is 40 miles SE of Orlando, 30 minutes to Orlando Airport, and 40 minutes to Disney and the beaches. Buyer to verify all room dimensions, square footage and HOA restrictions.
Listing Agent
GILLISPIE TEAM REAL ESTATE BUY AND DESIGN LLC Brokerage Phone: 407-208-1221 License #3270955 Listed on: 10/25/2023
Home Details
Home Type
- Single Family
Est. Annual Taxes
- $5,564
Year Built
- Built in 2019
Lot Details
- 6,098 Sq Ft Lot
- South Facing Home
- Mature Landscaping
- Oversized Lot
- Level Lot
- Metered Sprinkler System
- Property is zoned H004
HOA Fees
Parking
- 2 Car Attached Garage
- Garage Door Opener
Home Design
- Contemporary Architecture
- Slab Foundation
- Shingle Roof
- Block Exterior
- Stucco
Interior Spaces
- 1,859 Sq Ft Home
- 1-Story Property
- Open Floorplan
- Crown Molding
- Ceiling Fan
- Window Treatments
- Sliding Doors
- Family Room Off Kitchen
- Inside Utility
- Laundry in unit
- Ceramic Tile Flooring
- Pond Views
- Walk-Up Access
Kitchen
- Eat-In Kitchen
- Built-In Oven
- Cooktop
- Microwave
- Dishwasher
- Solid Surface Countertops
- Solid Wood Cabinet
- Disposal
Bedrooms and Bathrooms
- 4 Bedrooms
- Split Bedroom Floorplan
- Walk-In Closet
- 2 Full Bathrooms
Outdoor Features
- Access To Chain Of Lakes
- Access To Lake
- Fishing Pier
- Enclosed Patio or Porch
Location
- Property is near golf course
Utilities
- Central Heating and Cooling System
- Thermostat
- Underground Utilities
- Electric Water Heater
- Phone Available
- Cable TV Available
Listing and Financial Details
- Visit Down Payment Resource Website
- Legal Lot and Block 127 / 300
- Assessor Parcel Number 29-26-32-3296-0001-1270
- $1,926 per year additional tax assessments
Community Details
Overview
- Active Adult
- Association fees include pool, escrow reserves fund, ground maintenance, maintenance, management, recreational facilities
- Mark Hills Association, Phone Number (407) 847-2280
- Harmony Association
- Harmony Nbrhd I Subdivision
- On-Site Maintenance
- The community has rules related to building or community restrictions, allowable golf cart usage in the community
- Community Lake
- Handicap Modified Features In Community
Amenities
- Restaurant
- Clubhouse
Recreation
- Boat Ramp
- Golf Course Community
- Tennis Courts
- Pickleball Courts
- Racquetball
- Recreation Facilities
- Community Playground
- Fitness Center
- Community Pool
- Community Spa
- Fishing
- Park
- Dog Park
- Trails
Security
- Gated Community
Map
Home Values in the Area
Average Home Value in this Area
Tax History
| Year | Tax Paid | Tax Assessment Tax Assessment Total Assessment is a certain percentage of the fair market value that is determined by local assessors to be the total taxable value of land and additions on the property. | Land | Improvement |
|---|---|---|---|---|
| 2025 | $6,135 | $303,600 | $60,000 | $243,600 |
| 2024 | $5,953 | $290,020 | -- | -- |
| 2023 | $5,953 | $279,748 | $0 | $0 |
| 2022 | $5,564 | $271,600 | $60,000 | $211,600 |
| 2021 | $5,225 | $215,100 | $55,000 | $160,100 |
| 2020 | $4,313 | $200,400 | $45,000 | $155,400 |
| 2019 | $2,111 | $45,000 | $45,000 | $0 |
| 2018 | $4,052 | $40,000 | $40,000 | $0 |
| 2017 | $3,974 | $30,000 | $30,000 | $0 |
| 2016 | $3,979 | $30,000 | $30,000 | $0 |
Property History
| Date | Event | Price | List to Sale | Price per Sq Ft | Prior Sale |
|---|---|---|---|---|---|
| 02/02/2024 02/02/24 | Pending | -- | -- | -- | |
| 01/08/2024 01/08/24 | Price Changed | $396,900 | -2.2% | $214 / Sq Ft | |
| 12/13/2023 12/13/23 | Price Changed | $405,999 | 0.0% | $218 / Sq Ft | |
| 12/13/2023 12/13/23 | For Sale | $405,999 | -5.6% | $218 / Sq Ft | |
| 11/27/2023 11/27/23 | Off Market | $429,990 | -- | -- | |
| 10/25/2023 10/25/23 | For Sale | $429,990 | +47.3% | $231 / Sq Ft | |
| 04/20/2021 04/20/21 | Sold | $292,000 | +0.7% | $157 / Sq Ft | View Prior Sale |
| 03/06/2021 03/06/21 | Pending | -- | -- | -- | |
| 02/21/2021 02/21/21 | For Sale | $289,900 | +20.8% | $156 / Sq Ft | |
| 11/18/2019 11/18/19 | Sold | $239,990 | 0.0% | $130 / Sq Ft | View Prior Sale |
| 10/16/2019 10/16/19 | Pending | -- | -- | -- | |
| 10/11/2019 10/11/19 | Price Changed | $239,990 | -4.0% | $130 / Sq Ft | |
| 07/30/2019 07/30/19 | Price Changed | $249,990 | -2.0% | $135 / Sq Ft | |
| 06/20/2019 06/20/19 | For Sale | $254,990 | +6.3% | $138 / Sq Ft | |
| 06/20/2019 06/20/19 | Off Market | $239,990 | -- | -- | |
| 06/19/2019 06/19/19 | For Sale | $254,990 | -- | $138 / Sq Ft |
Purchase History
| Date | Type | Sale Price | Title Company |
|---|---|---|---|
| Warranty Deed | $383,000 | Land Title Professionals | |
| Warranty Deed | $383,000 | Land Title Professionals | |
| Warranty Deed | $292,000 | First American Title Ins Co | |
| Special Warranty Deed | $240,000 | Calatlantic Title Inc | |
| Deed | $983,600 | -- |
Mortgage History
| Date | Status | Loan Amount | Loan Type |
|---|---|---|---|
| Previous Owner | $117,000 | New Conventional | |
| Previous Owner | $239,990 | VA |
Source: Stellar MLS
MLS Number: O6152375
APN: 29-26-32-3296-0001-1270
- 3326 Sagebrush St
- 3388 Sagebrush St
- 3426 Sagebrush St
- 3428 Sagebrush St
- 3430 Sagebrush St
- 3343 Sagebrush St
- 3345 Sagebrush St
- 3378 Sagebrush St
- 3436 Sagebrush St
- 7520 Castlewood Ct
- 3289 Songbird Cir
- 3212 Oxbow Ct
- 3184 Songbird Cir
- 3168 Songbird Cir
- 3156 Songbird Cir
- 3144 Songbird Cir
- 7480 Wing Span Way
- 3473 Middlebrook Place
- 3477 Middlebrook Place
- 7143 Oak Glen Trail
