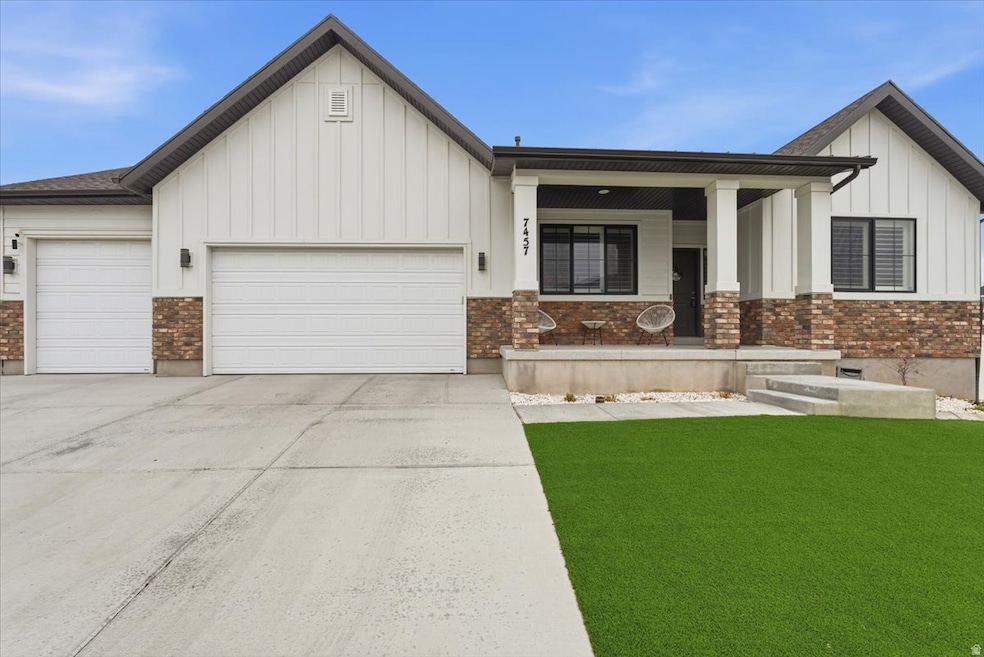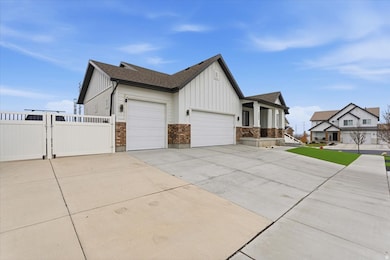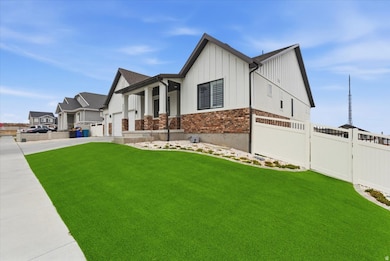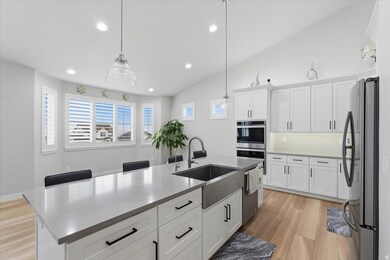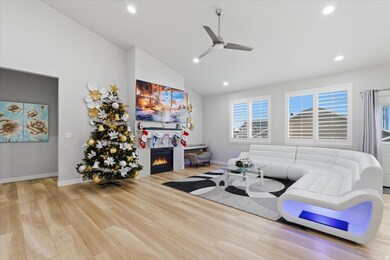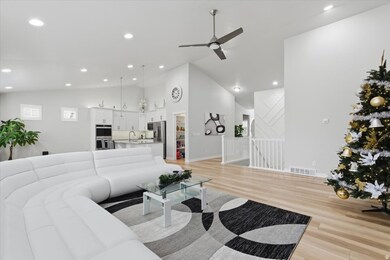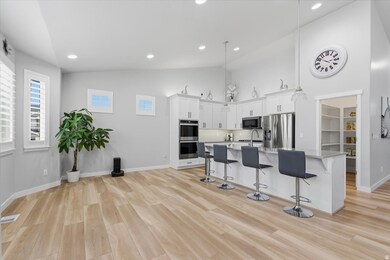7457 S Cupric Bend Way West Jordan, UT 84081
Cobble Creek NeighborhoodEstimated payment $5,666/month
Highlights
- Solar Power System
- Mountain View
- Vaulted Ceiling
- Fruit Trees
- Clubhouse
- Rambler Architecture
About This Home
Discover a home where luxury, space, and effortless living come together, welcome to a residence that feels more like a private retreat. This stunning 6-bedroom, 4.5-bath estate has been kept in pristine, immaculate condition, offering a level of care and detail that's rare to find. As you enter, the soaring vaulted ceilings elevate the entire atmosphere, revealing an open, elegant layout designed for both grand entertaining and comfortable everyday living. Step outside to an expansive elevated deck, perfect for sunrise, dining, gatherings, or quiet moments overlooking your beautifully manicured yard. The exterior is fully landscaped with premium turf, giving you a lush, green oasis year-round meaning no mowing, no maintenance, just pure enjoyment. Did I mention there's solar? Yes! You can save on your utilities bill! The lower level features its own private entrance, kitchen, separate laundry hookups, creating endless possibilities: a luxurious mother-in-law suite, long-term rental opportunity, or a separate haven for guests which is truly a home that works for you. A spacious 3-car garage plus additional parking for multiple vehicles ensures convenience without compromise. All of this is tucked within a peaceful, quiet West Jordan neighborhood just 2 minutes from grocery stores, dining, and essentials. Residents of this community also enjoy access to an exclusive clubhouse, pool, picnic areas, and playground, adding to the resort-style lifestyle this home delivers. Every detail is done. Every upgrade is in place. This is a home you step into and instantly feel the difference.
Listing Agent
Tiffany Nguyen
Unity Group Real Estate LLC License #12319318 Listed on: 11/24/2025
Open House Schedule
-
Saturday, December 06, 202512:00 to 2:00 pm12/6/2025 12:00:00 PM +00:0012/6/2025 2:00:00 PM +00:00Add to Calendar
Home Details
Home Type
- Single Family
Est. Annual Taxes
- $3,386
Year Built
- Built in 2021
Lot Details
- 10,454 Sq Ft Lot
- Landscaped
- Sprinkler System
- Fruit Trees
- Property is zoned Single-Family, 5205
HOA Fees
- $103 Monthly HOA Fees
Parking
- 3 Car Attached Garage
- 6 Open Parking Spaces
Home Design
- Rambler Architecture
- Stone Siding
- Stucco
Interior Spaces
- 4,488 Sq Ft Home
- 2-Story Property
- Vaulted Ceiling
- Ceiling Fan
- 1 Fireplace
- Double Pane Windows
- Plantation Shutters
- Sliding Doors
- Den
- Mountain Views
Kitchen
- Double Oven
- Range Hood
- Microwave
- Portable Dishwasher
Flooring
- Laminate
- Vinyl
Bedrooms and Bathrooms
- 6 Bedrooms | 3 Main Level Bedrooms
- Primary Bedroom on Main
- Walk-In Closet
- In-Law or Guest Suite
- Bathtub With Separate Shower Stall
Basement
- Walk-Out Basement
- Apartment Living Space in Basement
- Natural lighting in basement
Eco-Friendly Details
- Solar Power System
- Solar owned by seller
Outdoor Features
- Storage Shed
Schools
- Falcon Ridge Elementary School
- Copper Hills High School
Utilities
- Forced Air Heating and Cooling System
- Natural Gas Connected
Listing and Financial Details
- Exclusions: Dryer, Refrigerator, Washer
- Assessor Parcel Number 20-26-403-003
Community Details
Overview
- Fcs Community Management Association, Phone Number (801) 256-0465
- Copper Rim Subdivision
Amenities
- Community Barbecue Grill
- Picnic Area
- Clubhouse
Recreation
- Community Playground
- Community Pool
Map
Home Values in the Area
Average Home Value in this Area
Tax History
| Year | Tax Paid | Tax Assessment Tax Assessment Total Assessment is a certain percentage of the fair market value that is determined by local assessors to be the total taxable value of land and additions on the property. | Land | Improvement |
|---|---|---|---|---|
| 2022 | $1,254 | $663,000 | $145,600 | $517,400 |
| 2021 | $1,254 | $112,000 | $112,000 | $0 |
Property History
| Date | Event | Price | List to Sale | Price per Sq Ft |
|---|---|---|---|---|
| 11/24/2025 11/24/25 | For Sale | $1,000,000 | -- | $223 / Sq Ft |
Source: UtahRealEstate.com
MLS Number: 2124333
APN: 20-26-403-003
- 7561 S Opal Mountain Way Unit 305
- Cache Plan at Sienna Hills - Villages
- Residence 2 Plan at Sienna Hills - Zions
- Pinnacle Plan at Sienna Hills - Villages
- Mesa Plan at Sienna Hills - Villages
- 7561 S Opal Mountain Way
- Residence 3 Plan at Sienna Hills - Zions
- Residence 1 Plan at Sienna Hills - Zions
- 7564 S Opal Mountain Way
- 7563 S Opal Mountain Way
- 7559 S Opal Mountain Way Unit 304
- 7557 S Opal Mountain Way Unit 303
- 7557 S Opal Mountain Way
- 7554 S Opal Mountain Way
- 7552 S Opal Mountain Way Unit 309
- 7552 S Opal Mountain Way
- 6073 W Esker Terrace Ln
- 5818 W Whisper View Ct Unit 336
- 7518 S 5720 W
- 6129 W Coulee Ln
- 5966 W Verdigris Dr
- 5998 W Verdigris Dr
- 7624 S Pastel Park
- 6053 W 7940 S
- 5517 W Slate Canyon Dr
- 6093 W Graceland Way
- 6291 Liza Ln
- 8088 S Uinta View Way
- 6635 W 6635 S
- 7900 S 5070 W
- 7898 S 6710 W
- 6911 S Static Peak Dr
- 5496 W 6600 S
- 7907 S Gaea Ct
- 7332 S Jasper Hill Dr
- 7056 Greensand Dr
- 6315 S Cyclamen Square Unit L
- 8558 Maul Oak Dr
- 6125 S 6105 W
- 6951 W Otter Creek Dr Unit 2
