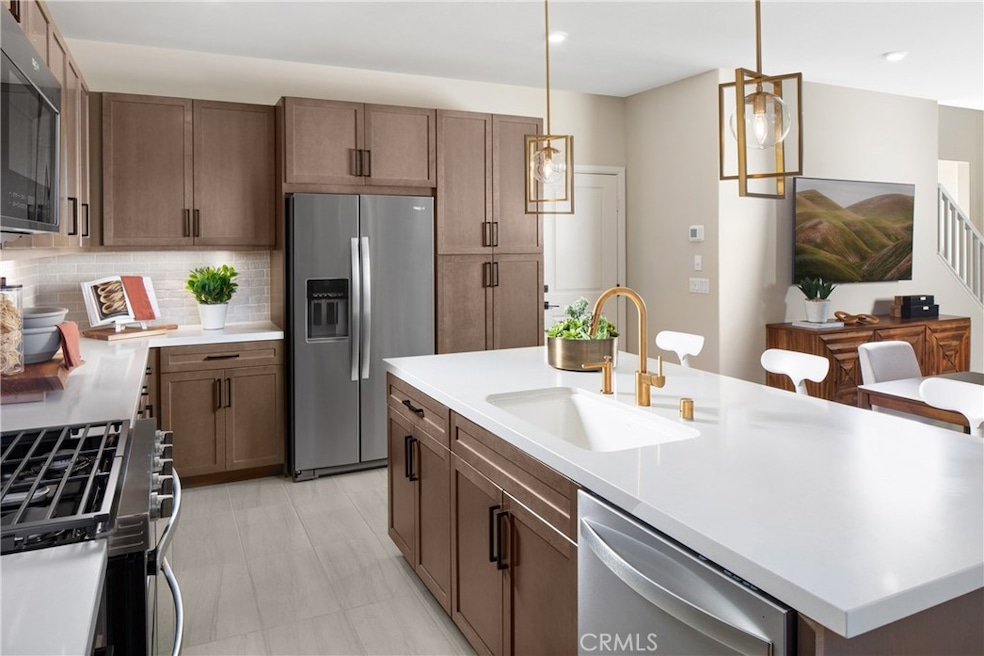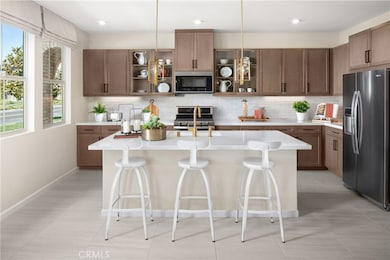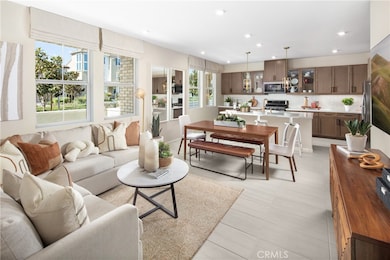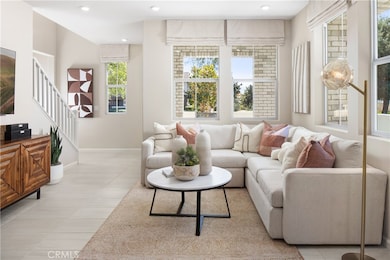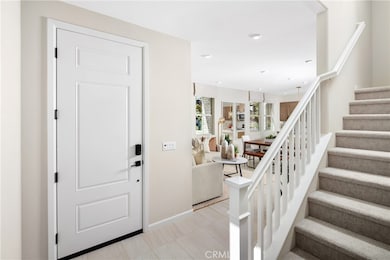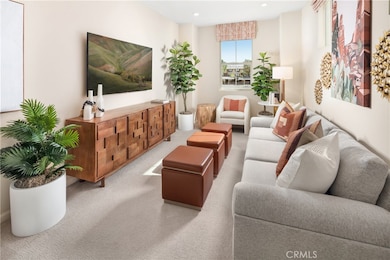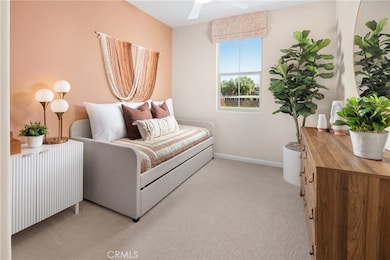7459 Armeria Ln Chino, CA 91708
The Preserve NeighborhoodEstimated payment $4,231/month
Highlights
- Very Popular Property
- Fitness Center
- In Ground Pool
- Cal Aero Preserve Academy Rated A-
- Under Construction
- Solar Power System
About This Home
Brand new and move-in ready, this bright end-unit two-story home at Zinnia in The Preserve offers an ideal blend of comfort, efficiency, and smart design. Ask about limited-time incentives and flexible financing options that may help to reduce closing costs or monthly payments. With extra windows and abundant natural light throughout, this 3-bedroom + loft layout offers both style and functionality. Enjoy an open-concept Great Room and Kitchen with a center island, walk-in pantry, and direct access to a 2-car garage. A downstairs bedroom and full bath offer privacy for guests or a perfect home office. Upstairs, the airy loft provides additional flex space, and the spacious Primary Suite includes a generous walk-in closet and dual-sink bath. A conveniently located Laundry Room and additional secondary bedroom complete the upper floor. Built by Beazer Homes—named the nation’s #1 builder of DOE-certified Zero Energy Ready Homes—this home is designed for comfort, energy savings, and cleaner indoor air with its Indoor Air Plus certification. Please note that pictures are of model home.
Listing Agent
Rebecca Austin, Broker Brokerage Phone: 714-4017897 License #01298719 Listed on: 11/16/2025
Open House Schedule
-
Thursday, November 20, 202511:00 am to 4:00 pm11/20/2025 11:00:00 AM +00:0011/20/2025 4:00:00 PM +00:00Please visit the Model Homes first at 16253 Meadowhouse Ave and the team will be happy to show you this home!Add to Calendar
-
Saturday, November 22, 202511:00 am to 4:00 pm11/22/2025 11:00:00 AM +00:0011/22/2025 4:00:00 PM +00:00Please visit the Model Homes first at 16253 Meadowhouse Ave and the team will be happy to show you this home!Add to Calendar
Townhouse Details
Home Type
- Townhome
Year Built
- Built in 2025 | Under Construction
Lot Details
- 1 Common Wall
HOA Fees
Parking
- 2 Car Direct Access Garage
- Parking Available
- Rear-Facing Garage
- Two Garage Doors
- Garage Door Opener
- Guest Parking
Home Design
- Entry on the 1st floor
- Planned Development
- Permanent Foundation
- Fire Rated Drywall
- Spray Foam Insulation
- Blown-In Insulation
- Shingle Roof
- Concrete Roof
- Stucco
Interior Spaces
- 1,770 Sq Ft Home
- 2-Story Property
- Open Floorplan
- High Ceiling
- Recessed Lighting
- Double Pane Windows
- ENERGY STAR Qualified Windows
- Window Screens
- Great Room
- Loft
Kitchen
- Breakfast Bar
- Self-Cleaning Oven
- Gas Range
- Free-Standing Range
- Microwave
- Water Line To Refrigerator
- Dishwasher
- Kitchen Island
- Quartz Countertops
Flooring
- Carpet
- Laminate
Bedrooms and Bathrooms
- 3 Bedrooms | 1 Main Level Bedroom
- Primary Bedroom Suite
- Walk-In Closet
- 3 Full Bathrooms
- Stone Bathroom Countertops
- Makeup or Vanity Space
- Dual Vanity Sinks in Primary Bathroom
- Low Flow Shower
- Low Flow Toliet
- Private Water Closet
- Bathtub with Shower
- Walk-in Shower
- Exhaust Fan In Bathroom
- Humidity Controlled
Laundry
- Laundry Room
- Washer and Gas Dryer Hookup
Home Security
Accessible Home Design
- Accessibility Features
- Doors swing in
- Doors are 32 inches wide or more
- No Interior Steps
- Entry Slope Less Than 1 Foot
Eco-Friendly Details
- ENERGY STAR Qualified Appliances
- Energy-Efficient HVAC
- Energy-Efficient Insulation
- ENERGY STAR Qualified Equipment for Heating
- Solar Power System
Pool
- In Ground Pool
- Heated Spa
- In Ground Spa
Outdoor Features
- Open Patio
- Exterior Lighting
- Rain Gutters
Location
- Property is near a clubhouse
- Property is near a park
Utilities
- Ducts Professionally Air-Sealed
- High Efficiency Air Conditioning
- SEER Rated 13-15 Air Conditioning Units
- Central Heating and Cooling System
- High Efficiency Heating System
- Vented Exhaust Fan
- Underground Utilities
- Natural Gas Connected
- Tankless Water Heater
Listing and Financial Details
- Tax Lot 134
- Tax Tract Number 20173
- $5,498 per year additional tax assessments
Community Details
Overview
- 149 Units
- Preserve Master Community Corp Association, Phone Number (909) 606-7446
- First Service Residential Association, Phone Number (909) 606-7446
- Built by Beazer Homes
Amenities
- Outdoor Cooking Area
- Community Fire Pit
- Community Barbecue Grill
- Picnic Area
- Clubhouse
- Billiard Room
- Meeting Room
- Recreation Room
Recreation
- Tennis Courts
- Sport Court
- Bocce Ball Court
- Community Playground
- Fitness Center
- Community Pool
- Community Spa
- Park
- Dog Park
Pet Policy
- Pets Allowed with Restrictions
Security
- Carbon Monoxide Detectors
- Fire and Smoke Detector
- Fire Sprinkler System
- Firewall
Map
Home Values in the Area
Average Home Value in this Area
Property History
| Date | Event | Price | List to Sale | Price per Sq Ft |
|---|---|---|---|---|
| 11/16/2025 11/16/25 | For Sale | $649,990 | -- | $367 / Sq Ft |
Source: California Regional Multiple Listing Service (CRMLS)
MLS Number: OC25261401
- 7455 Armeria Ln
- 16384 Meadowhouse Ave
- 7433 Armeria Ln
- 16381 Sandpiper Ave
- 16359 Meadowhouse Ave
- 7423 Armeria Ln
- 16365 Sandpiper Ave
- 16339 Sandpiper Ave
- 16337 Sandpiper Ave
- Azalea Plan at Zinnia at The Preserve
- Azalea X Plan at Zinnia at The Preserve
- Camellia Plan at Zinnia at The Preserve
- Peony Plan at Zinnia at The Preserve
- Freesia Plan at Zinnia at The Preserve
- 7447 Channel View St
- 16373 Sandpiper Ave
- 16135 Sandpiper Ave
- 16145 Sandpiper Ave
- 7589 Botany St
- 7460 Jersey St
- 7457 Armeria Ln
- 7550 Desert Holly St
- 7465 Galloway Ln
- 15969 Dexter St
- 15 Chino
- 7833 Meridian St
- 15991 Nature Trail
- 16259 Sandpiper Ave
- 8122 Wishing Well Ln
- 8400 Legacy Park
- 8444 Milk Thistle Ln
- 8439 Bickmore Ave
- 8416 Explorer St
- 8338 Edgewood St Unit 9
- 8338 Edgewood St
- 8552 Midway Ln
- 8554 Midway Ln
- 16042 Alamo Ct
- 15792 Flight Ave
- 16685 Deergrass Ave
